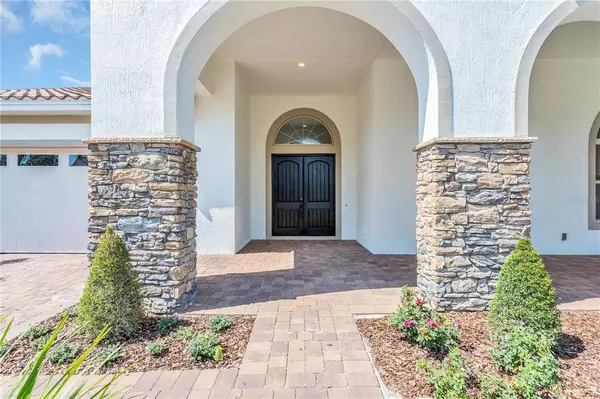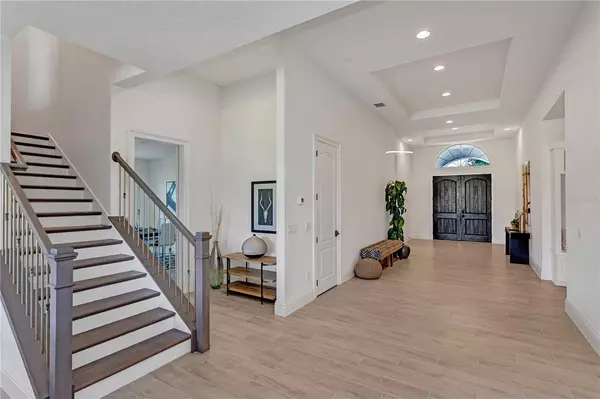$1,350,000
$1,450,000
6.9%For more information regarding the value of a property, please contact us for a free consultation.
10900 MOBBERLEY CIR Orlando, FL 32832
4 Beds
5 Baths
4,525 SqFt
Key Details
Sold Price $1,350,000
Property Type Single Family Home
Sub Type Single Family Residence
Listing Status Sold
Purchase Type For Sale
Square Footage 4,525 sqft
Price per Sqft $298
Subdivision Eagle Creek
MLS Listing ID O5939326
Sold Date 10/13/21
Bedrooms 4
Full Baths 5
Construction Status Other Contract Contingencies
HOA Fees $290/mo
HOA Y/N Yes
Year Built 2021
Annual Tax Amount $2,455
Lot Size 0.440 Acres
Acres 0.44
Property Description
Stunning new construction estate with amazing golf views, oversized lot and exquisite finishes. Located within the Eagle Creek gated resort community, this four-bedroom, five-bath home will take your breath away. Starting with its curb appeal, this home screams luxury immediately when you drive up to it, with its oversized front porch, manicured landscape and beautiful pavers that give you the perfect “welcome home,” and inside doesn’t disappoint. Going in through its double front door, you are greeted by a massive foyer that opens to the great room and kitchen area, which features side-to-side sliding doors that open up and disappear to bring the covered lanai and incredible yard into the living area. The kitchen is equipped with the highest-grade appliances to make for the perfect chef’s kitchen, in addition to the stunning island with eat-in space. The master bedroom and additional three secondary bedrooms are on the first floor, including a spacious laundry room and mudroom. The second floor is a massive bonus room equipped to build a wet bar, has a full bath and a large storage room in addition to the stunning balcony with a view that will take your breath away. Eagle Creek offers many great amenities that include a golf club, pools, tennis, fitness room and much more. Call today.
Location
State FL
County Orange
Community Eagle Creek
Zoning P-D
Rooms
Other Rooms Den/Library/Office, Formal Dining Room Separate, Great Room, Loft
Interior
Interior Features Built-in Features, Cathedral Ceiling(s), Ceiling Fans(s), Central Vaccum, Coffered Ceiling(s), Eat-in Kitchen, High Ceilings, Master Bedroom Main Floor, Open Floorplan, Solid Surface Counters, Solid Wood Cabinets, Split Bedroom, Thermostat, Tray Ceiling(s), Walk-In Closet(s)
Heating Central, Electric
Cooling Central Air
Flooring Ceramic Tile
Furnishings Unfurnished
Fireplace false
Appliance Built-In Oven, Convection Oven, Cooktop, Dishwasher, Disposal, Dryer, Electric Water Heater, Microwave, Range Hood, Refrigerator
Laundry Inside, Laundry Room
Exterior
Exterior Feature Irrigation System, Sidewalk, Sliding Doors
Garage Garage Door Opener, Oversized
Garage Spaces 3.0
Community Features Fitness Center, Gated, Golf Carts OK, Golf, Playground, Pool, Tennis Courts
Utilities Available BB/HS Internet Available, Cable Available, Electricity Connected, Phone Available, Public, Sewer Connected, Street Lights, Underground Utilities
Amenities Available Fitness Center, Gated, Golf Course, Playground, Pool, Tennis Court(s)
Waterfront false
View Golf Course
Roof Type Tile
Porch Covered, Front Porch, Patio, Rear Porch
Attached Garage true
Garage true
Private Pool No
Building
Lot Description Level, Near Golf Course, On Golf Course, Oversized Lot, Sidewalk, Paved
Entry Level Two
Foundation Slab
Lot Size Range 1/4 to less than 1/2
Builder Name Jones Homes
Sewer Public Sewer
Water Public
Architectural Style Spanish/Mediterranean
Structure Type Block,Stucco
New Construction false
Construction Status Other Contract Contingencies
Schools
Elementary Schools Eagle Creek Elementary
Middle Schools Lake Nona Middle School
High Schools Lake Nona High
Others
Pets Allowed Yes
HOA Fee Include Guard - 24 Hour,Pool,Pool,Recreational Facilities
Senior Community No
Ownership Fee Simple
Monthly Total Fees $290
Acceptable Financing Cash, Conventional
Membership Fee Required Required
Listing Terms Cash, Conventional
Special Listing Condition None
Read Less
Want to know what your home might be worth? Contact us for a FREE valuation!

Our team is ready to help you sell your home for the highest possible price ASAP

© 2024 My Florida Regional MLS DBA Stellar MLS. All Rights Reserved.
Bought with GLASSTONE GROUP INC






