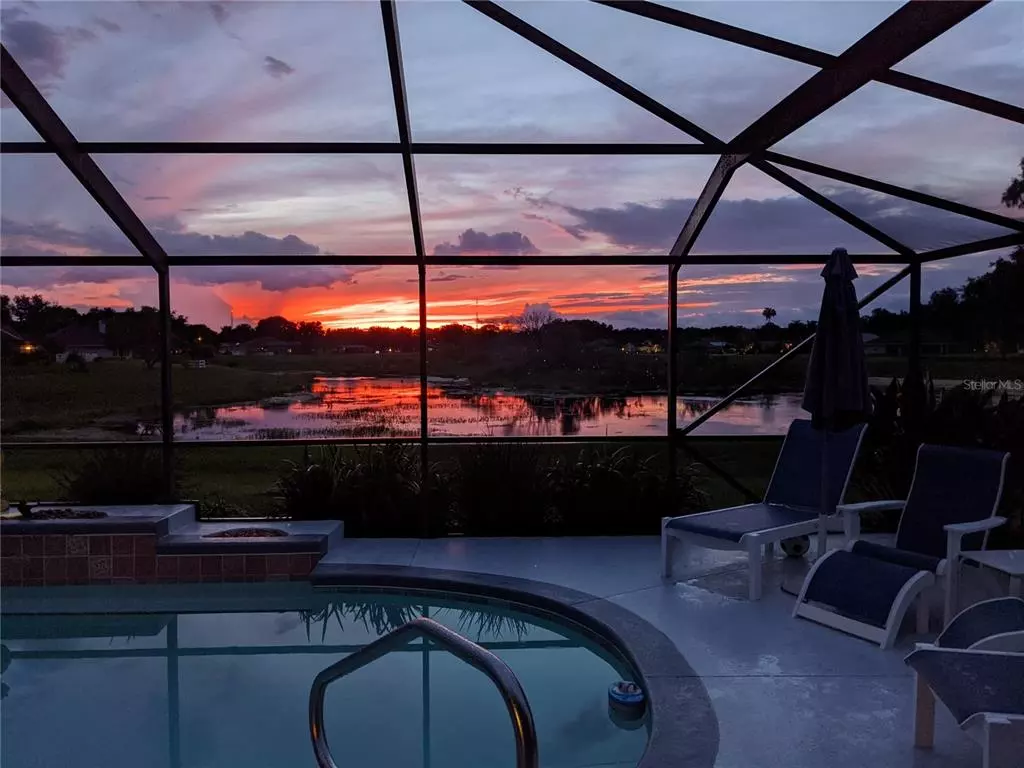$480,000
$499,777
4.0%For more information regarding the value of a property, please contact us for a free consultation.
5430 COUNTY ROAD 125 Wildwood, FL 34785
4 Beds
2 Baths
2,076 SqFt
Key Details
Sold Price $480,000
Property Type Single Family Home
Sub Type Single Family Residence
Listing Status Sold
Purchase Type For Sale
Square Footage 2,076 sqft
Price per Sqft $231
Subdivision The Fairways
MLS Listing ID G5044274
Sold Date 10/04/21
Bedrooms 4
Full Baths 2
Construction Status Inspections,Kick Out Clause
HOA Fees $25/ann
HOA Y/N Yes
Year Built 2005
Annual Tax Amount $2,489
Lot Size 0.440 Acres
Acres 0.44
Property Description
As you pull up to this beautiful ranch style home you will notice the beautiful new professionally landscaped yard with custom painted driveway and walkway. Open floor plan w/ vaulted ceilings. Full renovation from the floor up done in 2020. LVP flooring throughout home w/ 5 1/4 baseboards. New paint inside and out. New kitchen cabinets w/ Quartz countertops and all new black mat appliances. All new lighting inside and out and new ceiling fans. Garage flooring custom painted w/ pull down ladder to attic w/ flooring for storage. New A/C and Hot water heater. New roof 2020. You will love the breath taking sunsets from you beautiful Lanai area w/ Pine stained tongue and grove ceiling and inground 12X24 pool and 23X42 screen enclosure. Baby gate enclosure. All located on an oversize homesite located in the very desirable family neighborhood of The Fairways. Close to The Villages Charter School (Less than 10-12 mins from home) and situated in between Lake Sumter Landing and Brownwood. 4th bedroom does not have closet. Living sq. ft is 2076. HOME DOES NOT COME FURNISHED.
Location
State FL
County Sumter
Community The Fairways
Zoning R1
Interior
Interior Features Ceiling Fans(s), High Ceilings, Master Bedroom Main Floor, Open Floorplan, Stone Counters, Tray Ceiling(s), Vaulted Ceiling(s), Walk-In Closet(s)
Heating Central, Electric
Cooling Central Air
Flooring Other
Fireplace false
Appliance Dishwasher, Disposal, Dryer, Electric Water Heater, Microwave, Refrigerator, Washer
Exterior
Exterior Feature Irrigation System
Garage Spaces 2.0
Pool Gunite, In Ground
Utilities Available Cable Connected, Electricity Connected, Underground Utilities
Waterfront false
View Water
Roof Type Shingle
Attached Garage true
Garage true
Private Pool Yes
Building
Entry Level One
Foundation Slab
Lot Size Range 1/4 to less than 1/2
Sewer Septic Tank
Water Public
Structure Type Block,Stucco
New Construction false
Construction Status Inspections,Kick Out Clause
Others
Pets Allowed Yes
Senior Community No
Pet Size Large (61-100 Lbs.)
Ownership Fee Simple
Monthly Total Fees $25
Membership Fee Required Required
Num of Pet 3
Special Listing Condition None
Read Less
Want to know what your home might be worth? Contact us for a FREE valuation!

Our team is ready to help you sell your home for the highest possible price ASAP

© 2024 My Florida Regional MLS DBA Stellar MLS. All Rights Reserved.
Bought with KW ELITE PARTNERS III REALTY






