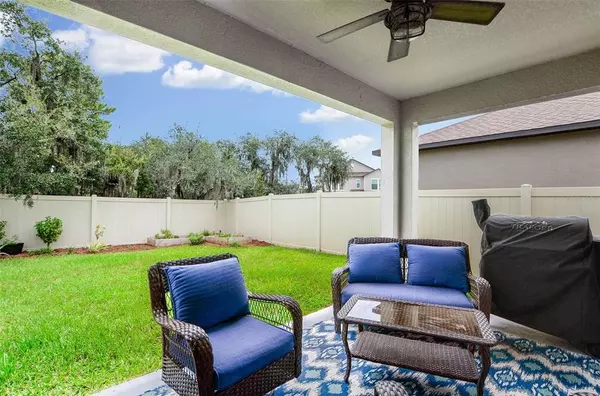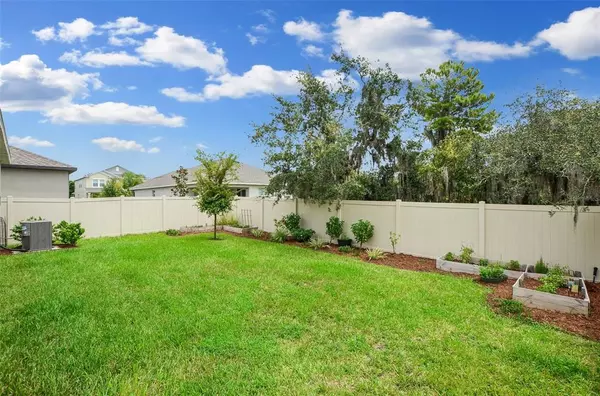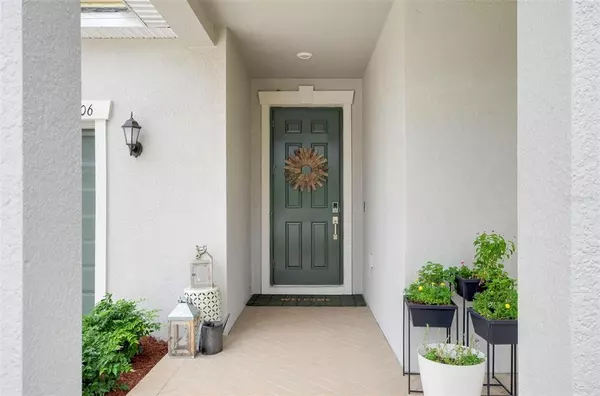$332,500
$335,000
0.7%For more information regarding the value of a property, please contact us for a free consultation.
13906 SAGE THRASHER LN Riverview, FL 33579
3 Beds
2 Baths
1,732 SqFt
Key Details
Sold Price $332,500
Property Type Single Family Home
Sub Type Single Family Residence
Listing Status Sold
Purchase Type For Sale
Square Footage 1,732 sqft
Price per Sqft $191
Subdivision Oaks At Shady Creek
MLS Listing ID T3325904
Sold Date 09/24/21
Bedrooms 3
Full Baths 2
Construction Status Inspections
HOA Fees $85/mo
HOA Y/N Yes
Year Built 2018
Annual Tax Amount $5,075
Lot Size 6,098 Sqft
Acres 0.14
Property Description
Gorgeous & Move In Ready! Boasting just under 1800sqft with a Fully Fenced Yard! Come see this Fabulous Home located at The Oaks at Shady Creek, an Amenity Rich / Resort Style Community where the **LAWN CARE IS INCLUDED**! You are greeted by a handsome elevation with lush tropical landscape. You will Love the spacious front porch. Step inside and you will quickly discover this is the one! This popular “New Jersey” floorplan is a wonderfully spacious one-story design offering 3 bedrooms, 2 full baths, high ceilings, lots of windows allowing tons of natural light, a fenced backyard and a 2-car garage with overhead storage! A gourmet kitchen with granite counters, center island, walk in pantry, large 42” upper cabinets staggered with crown molding, eat in nook, and Stainless-Steel appliances. An open concept, your kitchen overlooks a large Great Room that flows out to a covered patio and huge Fully Fenced Yard! A Must-see Master bedroom features a large walk-in closet, and ensuite with expansive granite vanity, shower with separate garden bath. The secondary bedrooms are generously sized, and also offer big closets. This Home is Truly a MUST SEE! Check out the attached list of upgrades and special features that this 'Smart Home' offers! The Oaks at Shady Creek Community is centrally located with easy access to I-75. The amenities include a resort style community pool, playground, basketball court, and a fitness center. Enjoy living in this quiet neighborhood with a short drive to Gulf beaches, airports, schools, shopping, a variety of restaurants, MacDill AFB, Tampa, The Magic of Orlando and SO MUCH MORE! This home is AMAZING! Call Today and Schedule your private showing!
Location
State FL
County Hillsborough
Community Oaks At Shady Creek
Zoning PD
Rooms
Other Rooms Family Room, Great Room
Interior
Interior Features Ceiling Fans(s), Eat-in Kitchen, Master Bedroom Main Floor, Open Floorplan, Solid Wood Cabinets, Split Bedroom, Stone Counters, Walk-In Closet(s)
Heating Central
Cooling Central Air
Flooring Carpet, Ceramic Tile
Furnishings Unfurnished
Fireplace false
Appliance Dishwasher, Disposal, Microwave, Range, Refrigerator
Laundry Inside, Laundry Room
Exterior
Exterior Feature Fence, Irrigation System, Sidewalk, Sliding Doors, Sprinkler Metered
Parking Features Driveway, Garage Door Opener
Garage Spaces 2.0
Fence Vinyl
Community Features Deed Restrictions, Playground, Pool, Sidewalks
Utilities Available BB/HS Internet Available, Cable Available, Electricity Connected, Sewer Connected, Street Lights, Underground Utilities, Water Connected
Amenities Available Basketball Court, Clubhouse, Maintenance, Park, Playground, Pool, Recreation Facilities, Trail(s)
View Garden
Roof Type Shingle
Porch Covered, Patio
Attached Garage true
Garage true
Private Pool No
Building
Lot Description Sidewalk, Paved
Entry Level One
Foundation Slab
Lot Size Range 0 to less than 1/4
Sewer Public Sewer
Water Public
Architectural Style Contemporary
Structure Type Block,Stucco
New Construction false
Construction Status Inspections
Schools
Elementary Schools Summerfield Crossing Elementary
Middle Schools Eisenhower-Hb
High Schools East Bay-Hb
Others
Pets Allowed Yes
HOA Fee Include Pool,Maintenance Grounds,Recreational Facilities
Senior Community No
Ownership Fee Simple
Monthly Total Fees $85
Acceptable Financing Cash, Conventional, FHA, VA Loan
Membership Fee Required Required
Listing Terms Cash, Conventional, FHA, VA Loan
Special Listing Condition None
Read Less
Want to know what your home might be worth? Contact us for a FREE valuation!

Our team is ready to help you sell your home for the highest possible price ASAP

© 2024 My Florida Regional MLS DBA Stellar MLS. All Rights Reserved.
Bought with VERTICA REALTY LLC






