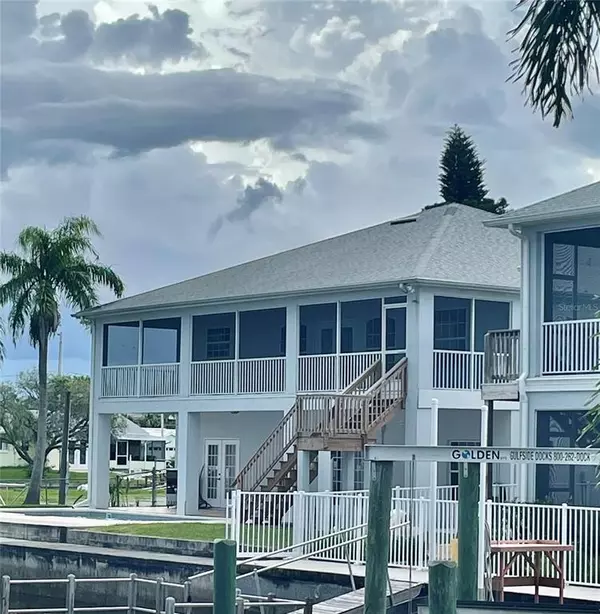$530,000
$599,000
11.5%For more information regarding the value of a property, please contact us for a free consultation.
7246 MAKO DR Hudson, FL 34667
3 Beds
2 Baths
2,000 SqFt
Key Details
Sold Price $530,000
Property Type Single Family Home
Sub Type Single Family Residence
Listing Status Sold
Purchase Type For Sale
Square Footage 2,000 sqft
Price per Sqft $265
Subdivision Sea Pines
MLS Listing ID W7836942
Sold Date 09/15/21
Bedrooms 3
Full Baths 2
Construction Status Appraisal,Financing,Inspections
HOA Fees $4/ann
HOA Y/N Yes
Year Built 2001
Annual Tax Amount $2,816
Lot Size 7,405 Sqft
Acres 0.17
Property Description
Waterfront living at its finest. Direct Gulf access in minutes. Enjoy the spectacular waterviews, fishing and boating all year long or just spend time by your private pool that overlooks the canal.
NEW ROOF, coming soon! Scheduled for August 2021. Newer HVAC Main Floor 2020.
The upstairs living space has a split floor plan that enables privacy to the main bedroom with en suite. Upstairs laundry and second bath with two additional bedrooms. There is an additional flex space that could be used as an office, playroom, nursery or storage.
On the lower level there is plenty of space for entertaining, guests and much more.
Must see this property to appreciate all it has to offer.
Private boat dock, fenced yard and no neighbor on right side of the property.
No HOA but you can join the Sea Pines Civic Association or use the community boat ramp for a nominal fee.(Residents Only).
Conveniently located near Restaurants, Shopping, Hospitals, Hudson Beach, SunWest Park, and just a Forty-five minute drive or so to Tampa International Airport.
Feature List: maple cabinets, large closets, double oven, granite counter tops, (kitchen) double vanities main bath, walk in closet main bedroom, large screened patio, private boat dock.
Room sizes are approximate, buyers agent to verify.
Please use Far bar as is contract.
Location
State FL
County Pasco
Community Sea Pines
Zoning R4
Interior
Interior Features Ceiling Fans(s), Crown Molding, Master Bedroom Main Floor, Open Floorplan, Solid Wood Cabinets, Split Bedroom, Stone Counters, Walk-In Closet(s)
Heating Central
Cooling Central Air
Flooring Ceramic Tile, Laminate, Travertine
Fireplace false
Appliance Built-In Oven, Cooktop, Dishwasher, Disposal, Electric Water Heater, Range Hood, Refrigerator
Laundry Inside, Laundry Closet, Upper Level
Exterior
Exterior Feature Fence, French Doors
Garage Spaces 2.0
Fence Chain Link, Other
Pool Gunite, In Ground
Community Features Boat Ramp, Park, Waterfront
Utilities Available BB/HS Internet Available, Fiber Optics, Propane
Waterfront Description Canal - Saltwater
View Y/N 1
Water Access 1
Water Access Desc Canal - Saltwater,Gulf/Ocean
Roof Type Shingle
Porch Covered, Rear Porch, Screened
Attached Garage true
Garage true
Private Pool Yes
Building
Lot Description FloodZone, In County, Paved
Story 1
Entry Level Two
Foundation Slab
Lot Size Range 0 to less than 1/4
Sewer Public Sewer
Water Public
Structure Type Concrete,Wood Frame
New Construction false
Construction Status Appraisal,Financing,Inspections
Others
Pets Allowed Yes
Senior Community No
Ownership Fee Simple
Monthly Total Fees $4
Acceptable Financing Cash, Conventional
Membership Fee Required Optional
Listing Terms Cash, Conventional
Special Listing Condition None
Read Less
Want to know what your home might be worth? Contact us for a FREE valuation!

Our team is ready to help you sell your home for the highest possible price ASAP

© 2024 My Florida Regional MLS DBA Stellar MLS. All Rights Reserved.
Bought with GULF COAST FISHING HOMES RLTY






