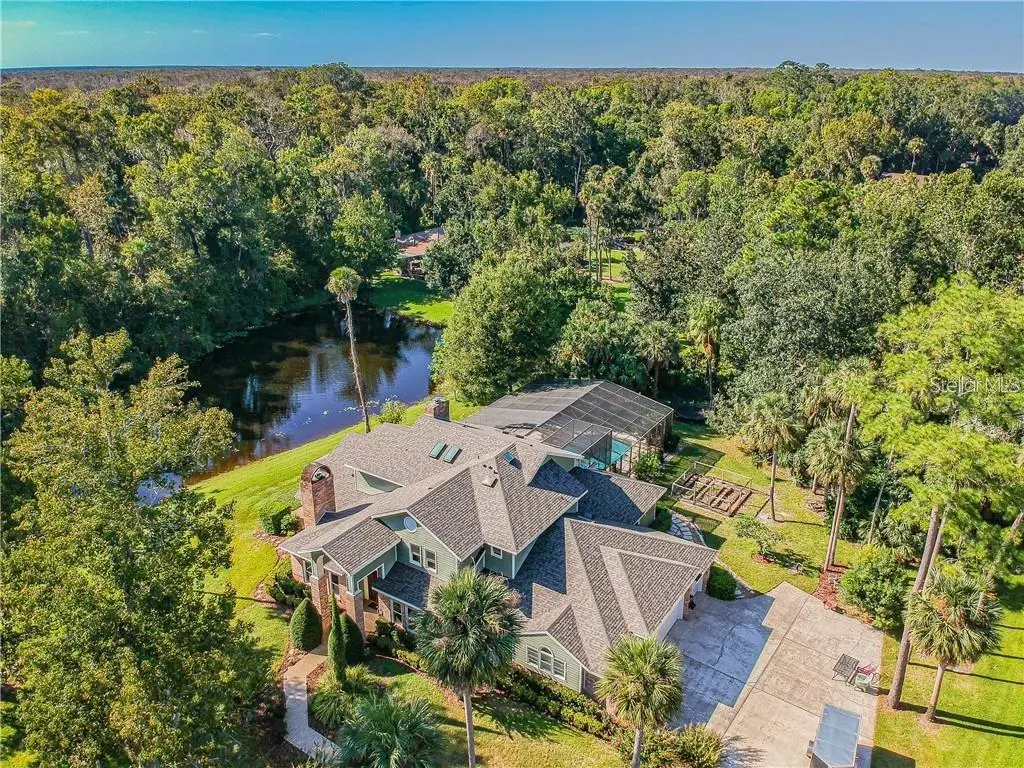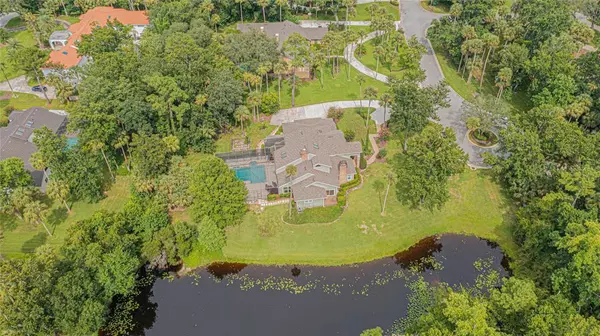$875,000
$865,000
1.2%For more information regarding the value of a property, please contact us for a free consultation.
2118 ROYAL FERN CT Longwood, FL 32779
4 Beds
5 Baths
4,154 SqFt
Key Details
Sold Price $875,000
Property Type Single Family Home
Sub Type Single Family Residence
Listing Status Sold
Purchase Type For Sale
Square Footage 4,154 sqft
Price per Sqft $210
Subdivision Wingfield Reserve Ph 2
MLS Listing ID O5961858
Sold Date 09/10/21
Bedrooms 4
Full Baths 4
Half Baths 1
Construction Status Inspections
HOA Fees $37
HOA Y/N Yes
Year Built 1985
Annual Tax Amount $8,680
Lot Size 1.140 Acres
Acres 1.14
Lot Dimensions 106.82x62x242.94x195x241.07
Property Description
Florida-living at its finest. Located in the highly established neighborhood of Wingfield Reserve, enjoy your piece of paradise on a private cul-de-sac, situated perfectly on 1.14 acres nestled around the Wekiva River Conservation with pond views. Brick-built with Hardie Board siding, completely renovated in 2012, roof replaced in 2019 and a four-car garage. The inside features soaring vaulted ceilings up to 24 feet, custom ceilings with faux wood beams, Anderson engineered hand-scraped hickory hardwood floors throughout, crown molding and recessed lighting, wide arched doorways, wrought-iron staircase railing, a two-story brick custom fireplace and more. The kitchen includes recently resurfaced marble countertops, all stainless steel appliances, luxurious kitchen island with two under-island KitchenAid chillers, colossal double-door Thermador refrigerator, convection oven, microwave, recently replaced induction cooktop, wall-mounted and widespread pot filler faucet, shaker custom cabinets and built-in desk. In the master suite, enjoy pond views from your office/cozy flex space before walking out to your private deck. En-suite master bath features a huge, luxurious custom glass shower with three showerheads, marble countertops and mahogany cabinetry. Out back, double doors line the patio to the master bedroom, great room, breakfast nook and guest bedroom. Saltwater pool, covered patio, travertine tile pool deck and separate garden space. See what living in paradise is all about.
Location
State FL
County Seminole
Community Wingfield Reserve Ph 2
Zoning A-1
Rooms
Other Rooms Attic, Bonus Room, Family Room, Formal Dining Room Separate, Interior In-Law Suite, Loft
Interior
Interior Features Built-in Features, Ceiling Fans(s), Crown Molding, High Ceilings, Master Bedroom Main Floor, Open Floorplan, Skylight(s), Solid Wood Cabinets, Split Bedroom, Stone Counters, Thermostat, Vaulted Ceiling(s), Walk-In Closet(s), Window Treatments
Heating Central
Cooling Central Air
Flooring Hardwood, Travertine
Furnishings Unfurnished
Fireplace true
Appliance Convection Oven, Cooktop, Dishwasher, Disposal, Exhaust Fan, Freezer, Microwave, Other, Range, Refrigerator
Exterior
Exterior Feature Balcony, French Doors, Irrigation System, Lighting, Rain Gutters, Sidewalk, Sliding Doors
Parking Features Driveway, Garage Door Opener, Garage Faces Side, On Street, Open, Oversized, Parking Pad
Garage Spaces 4.0
Pool Deck, In Ground, Screen Enclosure, Tile
Community Features Deed Restrictions, Stable(s), Park, Sidewalks, Tennis Courts
Utilities Available Cable Connected, Electricity Connected, Sprinkler Well, Street Lights, Underground Utilities, Water Available
Amenities Available Tennis Court(s)
Waterfront Description Pond
View Y/N 1
Water Access 1
Water Access Desc Pond
View Garden, Park/Greenbelt, Pool, Trees/Woods, Water
Roof Type Shingle
Porch Covered, Deck, Enclosed, Patio, Porch, Rear Porch, Screened, Side Porch
Attached Garage true
Garage true
Private Pool Yes
Building
Lot Description Conservation Area, Cul-De-Sac, Greenbelt, Sidewalk, Private
Entry Level Two
Foundation Slab
Lot Size Range 1 to less than 2
Sewer Septic Tank
Water Public, Well
Architectural Style Contemporary
Structure Type Brick,Stucco,Wood Siding
New Construction false
Construction Status Inspections
Schools
Elementary Schools Woodlands Elementary
Middle Schools Markham Woods Middle
High Schools Lake Mary High
Others
Pets Allowed Yes
HOA Fee Include Maintenance Grounds,Private Road,Security
Senior Community No
Ownership Fee Simple
Monthly Total Fees $75
Acceptable Financing Cash, Conventional, VA Loan
Membership Fee Required Required
Listing Terms Cash, Conventional, VA Loan
Special Listing Condition None
Read Less
Want to know what your home might be worth? Contact us for a FREE valuation!

Our team is ready to help you sell your home for the highest possible price ASAP

© 2024 My Florida Regional MLS DBA Stellar MLS. All Rights Reserved.
Bought with PREMIER SOTHEBY'S INTL. REALTY






