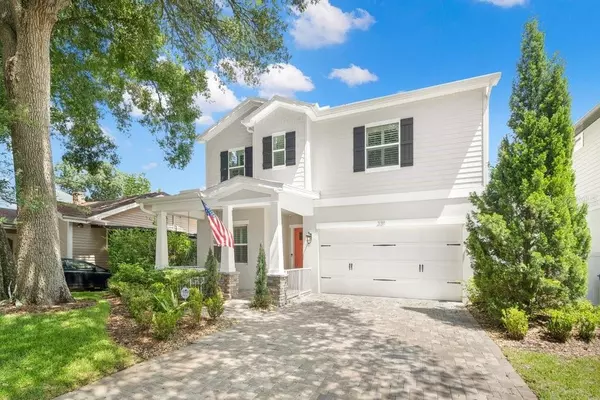$1,300,000
$1,300,000
For more information regarding the value of a property, please contact us for a free consultation.
3311 W EMPEDRADO ST Tampa, FL 33629
4 Beds
4 Baths
3,495 SqFt
Key Details
Sold Price $1,300,000
Property Type Single Family Home
Sub Type Single Family Residence
Listing Status Sold
Purchase Type For Sale
Square Footage 3,495 sqft
Price per Sqft $371
Subdivision Palma Ceia Park
MLS Listing ID U8132598
Sold Date 08/27/21
Bedrooms 4
Full Baths 4
Construction Status Inspections
HOA Y/N No
Year Built 2017
Annual Tax Amount $13,825
Lot Size 4,791 Sqft
Acres 0.11
Lot Dimensions 50x100
Property Description
Gorgeous home nestled in the heart of Palma Ceia and built in 2017 by New Legacy. This luxury open floor plan allows for great entertaining and beautiful natural light. Features 12 foot ceilings finished with 10 inch elegant crown molding throughout the home. Each room features high end light fixtures all on dimmers to create the perfect ambiance. The home is full of details right down to the door knobs. Star Energy certified home is full of beautiful upgrades including custom built in shelving, mud room with bench and 4 cubbies, wine bar, butler pantry, large walk-in pantry and two person workstation. Smart home includes built in surround sound powered by Elan. French Doors lead to the backyard that offers relaxation with a pool, covered lanai, and gas for outdoor kitchen or grill. Each room boasts its own custom walk in closet. Kitchen and bathrooms feature custom cabinetry and Carrara marble. The location cannot be beat with walking to the Palma Ceia Country Club, Cru, and Datz. Easy access to the expressway and many shops all within 5 mins. The home is in the best school districts including Roosevelt and Plant.
Location
State FL
County Hillsborough
Community Palma Ceia Park
Zoning RM-16
Interior
Interior Features Built-in Features, Crown Molding, Eat-in Kitchen, Kitchen/Family Room Combo, Open Floorplan, Walk-In Closet(s), Wet Bar
Heating Central
Cooling Central Air
Flooring Wood
Fireplace false
Appliance Bar Fridge, Built-In Oven, Convection Oven, Cooktop, Dishwasher, Disposal, Dryer, Exhaust Fan, Freezer, Gas Water Heater, Ice Maker, Microwave, Range, Range Hood, Refrigerator, Washer, Water Purifier, Wine Refrigerator
Exterior
Exterior Feature Balcony, Fence, Outdoor Grill, Sliding Doors
Garage Spaces 2.0
Pool Child Safety Fence, Heated, In Ground
Utilities Available Electricity Available, Natural Gas Available, Water Available
Roof Type Shingle
Attached Garage true
Garage true
Private Pool Yes
Building
Story 2
Entry Level Two
Foundation Slab
Lot Size Range 0 to less than 1/4
Sewer Public Sewer
Water Public
Structure Type Concrete,Stucco,Wood Frame,Wood Siding
New Construction false
Construction Status Inspections
Schools
Elementary Schools Roosevelt-Hb
Middle Schools Coleman-Hb
High Schools Plant-Hb
Others
Senior Community No
Ownership Fee Simple
Special Listing Condition None
Read Less
Want to know what your home might be worth? Contact us for a FREE valuation!

Our team is ready to help you sell your home for the highest possible price ASAP

© 2024 My Florida Regional MLS DBA Stellar MLS. All Rights Reserved.
Bought with COLDWELL BANKER RESIDENTIAL






