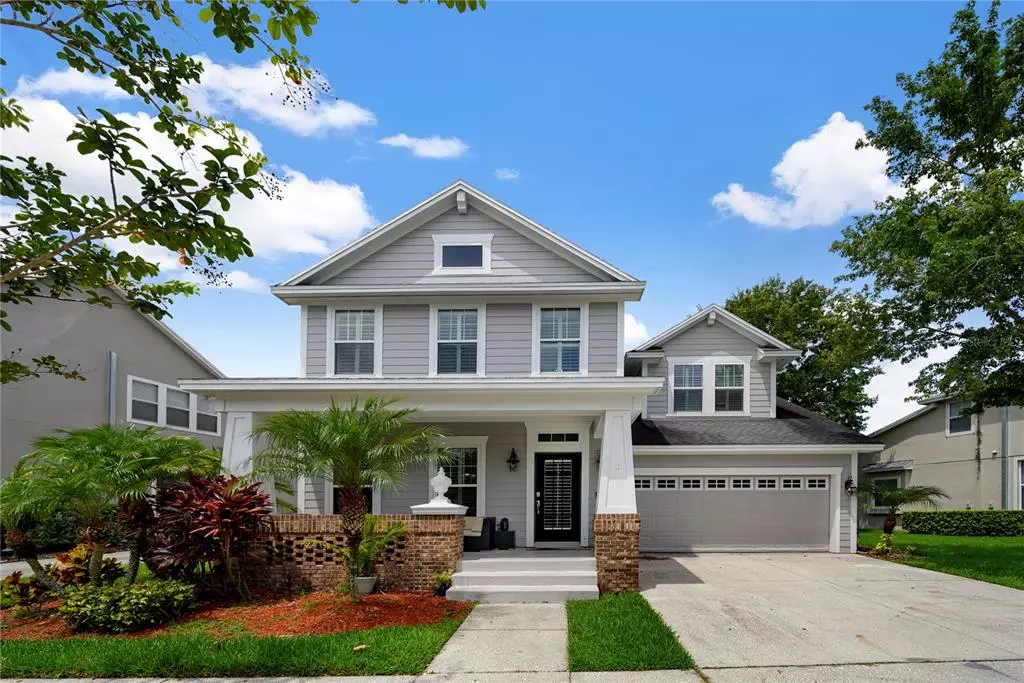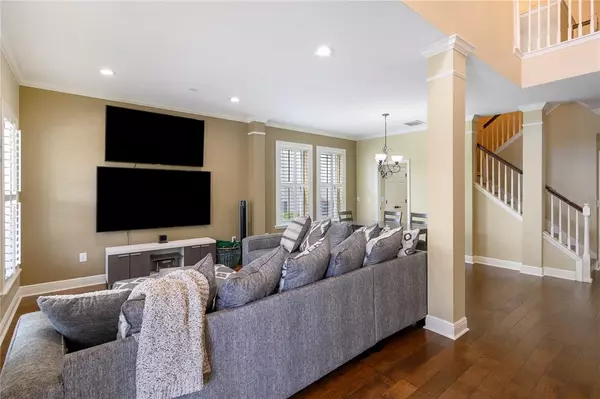$750,000
$730,000
2.7%For more information regarding the value of a property, please contact us for a free consultation.
9624 W PARK VILLAGE DR Tampa, FL 33626
4 Beds
4 Baths
3,286 SqFt
Key Details
Sold Price $750,000
Property Type Single Family Home
Sub Type Single Family Residence
Listing Status Sold
Purchase Type For Sale
Square Footage 3,286 sqft
Price per Sqft $228
Subdivision Westchase Sec 324
MLS Listing ID T3316536
Sold Date 08/26/21
Bedrooms 4
Full Baths 3
Half Baths 1
Construction Status Appraisal,Financing,Inspections,Other Contract Contingencies
HOA Fees $25/mo
HOA Y/N Yes
Year Built 2002
Annual Tax Amount $7,355
Lot Size 5,662 Sqft
Acres 0.13
Lot Dimensions 49.03x118
Property Description
*Multiple offers received, please submit highest and best by 5PM 7/12/21*
Prime location in the heart of West Park Village. An inviting front porch welcomes you into a tastefully renovated Westchase dream home. Inside, you will find hand scraped maple floors throughout the home. Downstairs features two living spaces, a gourmet kitchen, dedicated office as well the master ensuite which includes a walk-in closet custom designed by California Closets. As you make your way upstairs, you will find an additional living space, 2 bedrooms that share a Jack-and-Jill bath, as well as a 4th bedroom with its own ensuite. Backing up to a conservation area provides extra privacy despite being just steps away from restaurants, shopping, schools and more. The sellers also have approved permits for a pool and outdoor kitchen!
Location
State FL
County Hillsborough
Community Westchase Sec 324
Zoning PD
Interior
Interior Features Built-in Features, Eat-in Kitchen, Master Bedroom Main Floor, Walk-In Closet(s)
Heating Central
Cooling Central Air
Flooring Carpet, Ceramic Tile, Wood
Fireplace false
Appliance Dishwasher, Disposal, Range, Range Hood, Refrigerator
Exterior
Exterior Feature Other
Garage Spaces 2.0
Utilities Available BB/HS Internet Available, Cable Available
Roof Type Shake
Attached Garage true
Garage true
Private Pool No
Building
Story 2
Entry Level Two
Foundation Slab
Lot Size Range 0 to less than 1/4
Sewer Public Sewer
Water Public
Structure Type Block,Concrete,Vinyl Siding
New Construction false
Construction Status Appraisal,Financing,Inspections,Other Contract Contingencies
Schools
Elementary Schools Westchase-Hb
Middle Schools Davidsen-Hb
High Schools Alonso-Hb
Others
Pets Allowed Yes
Senior Community No
Ownership Fee Simple
Monthly Total Fees $25
Membership Fee Required Required
Special Listing Condition None
Read Less
Want to know what your home might be worth? Contact us for a FREE valuation!

Our team is ready to help you sell your home for the highest possible price ASAP

© 2024 My Florida Regional MLS DBA Stellar MLS. All Rights Reserved.
Bought with EXP REALTY LLC






