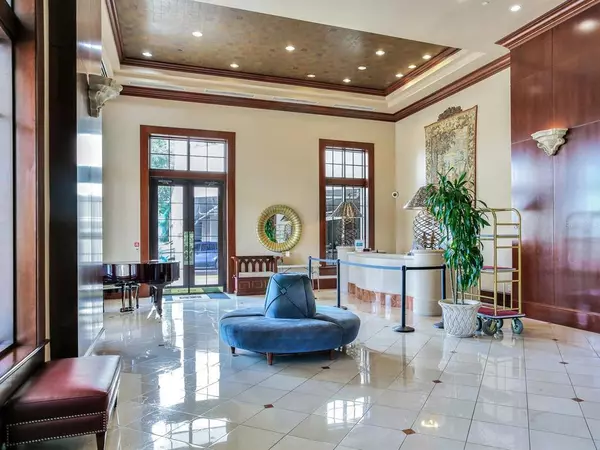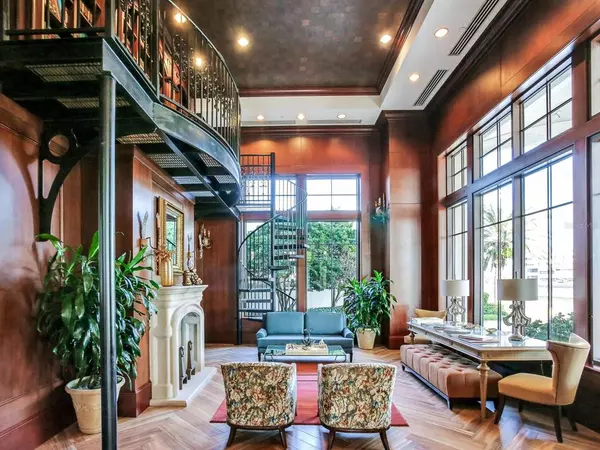$650,000
$659,000
1.4%For more information regarding the value of a property, please contact us for a free consultation.
Address not disclosed Tampa, FL 33606
2 Beds
2 Baths
1,470 SqFt
Key Details
Sold Price $650,000
Property Type Condo
Sub Type Condominium
Listing Status Sold
Purchase Type For Sale
Square Footage 1,470 sqft
Price per Sqft $442
Subdivision 345 Bayshore
MLS Listing ID T3311705
Sold Date 08/26/21
Bedrooms 2
Full Baths 2
Condo Fees $763
Construction Status Appraisal,Financing
HOA Fees $763/mo
HOA Y/N Yes
Year Built 1997
Annual Tax Amount $6,765
Property Description
This unit is one of the largest 2 bedrooms in 345 Bayshore with an awesome view of downtown buildings, Harbour Island, Harbour, and River water views. It has a living room, guest room, open kitchen to enhance the views, separate dining or office and 2 baths plus large utility room. This unit is 1470 sf square feet. The floors are beautiful hardwood with inlaid borders; tile in baths. It is important to note that this building is so very accessible on Bayshore with water views and walking ability over the bridge to downtown Tampa, Amalie arena, Harbour Island, walk the Riverwalk, to grocery store, restaurants and Performing Arts and museums. It is also minutes from the Interstate and crosstown, to International and private airports, malls schools and churches; our white sand beaches and Disney. These are one of the best deals in town as the amenities are that of a building with million dollar and over buildings. Two story lobby, 24 hour guard, library, conference room, game room, rec room, 2 gyms , cardio and weight, storage, 2 Managers, two guests. Lush pool and outdoor kitchen suites.
Location
State FL
County Hillsborough
Community 345 Bayshore
Zoning PD/PD
Interior
Interior Features Ceiling Fans(s), Crown Molding, High Ceilings, Living Room/Dining Room Combo, Master Bedroom Main Floor, Open Floorplan, Solid Surface Counters, Solid Wood Cabinets, Stone Counters
Heating Central
Cooling Central Air
Flooring Ceramic Tile, Wood
Fireplace false
Appliance Dishwasher, Disposal, Dryer, Microwave, Range, Refrigerator, Washer
Laundry Other
Exterior
Exterior Feature Balcony, Dog Run, Irrigation System, Lighting, Outdoor Grill, Outdoor Kitchen, Sidewalk, Sliding Doors, Storage
Garage Assigned, Circular Driveway, Covered, Garage Door Opener, Ground Level, Guest, Under Building, Valet
Garage Spaces 2.0
Pool Gunite, Heated, In Ground, Infinity
Community Features Buyer Approval Required, Fitness Center, Pool, Sidewalks, Waterfront
Utilities Available BB/HS Internet Available, Cable Available, Sewer Available, Sewer Connected, Street Lights, Water Available, Water Connected
Amenities Available Elevator(s), Fitness Center, Maintenance, Pool, Security, Spa/Hot Tub
Waterfront Description Bay/Harbor
View Y/N 1
View City, Water
Roof Type Membrane,Other
Porch Covered, Patio, Porch
Attached Garage true
Garage true
Private Pool Yes
Building
Lot Description FloodZone, City Limits, In County, Near Public Transit, Sidewalk, Paved
Story 1
Entry Level One
Foundation Slab
Lot Size Range Non-Applicable
Sewer Public Sewer
Water Public
Architectural Style Contemporary, Traditional
Structure Type Block,Stucco
New Construction false
Construction Status Appraisal,Financing
Schools
Elementary Schools Gorrie-Hb
Middle Schools Wilson-Hb
High Schools Plant-Hb
Others
Pets Allowed Breed Restrictions, Size Limit, Yes
HOA Fee Include 24-Hour Guard,Pool,Escrow Reserves Fund,Fidelity Bond,Insurance,Maintenance Structure,Maintenance Grounds,Maintenance,Management,Pool,Recreational Facilities,Security,Sewer,Trash
Senior Community No
Pet Size Large (61-100 Lbs.)
Ownership Condominium
Monthly Total Fees $1, 526
Num of Pet 2
Special Listing Condition None
Read Less
Want to know what your home might be worth? Contact us for a FREE valuation!

Our team is ready to help you sell your home for the highest possible price ASAP

© 2024 My Florida Regional MLS DBA Stellar MLS. All Rights Reserved.
Bought with COLDWELL BANKER RESIDENTIAL






