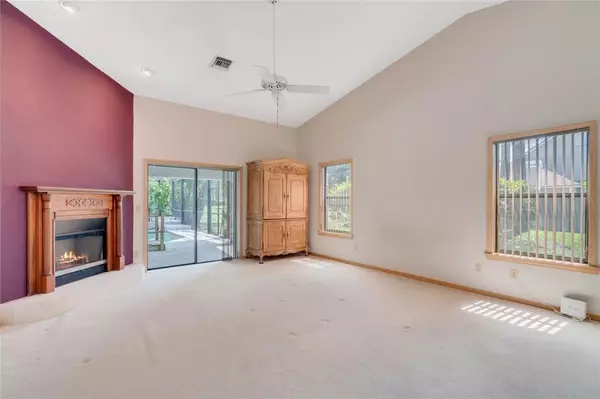$640,000
$649,000
1.4%For more information regarding the value of a property, please contact us for a free consultation.
1808 MISTY MORN PL Longwood, FL 32779
4 Beds
4 Baths
3,372 SqFt
Key Details
Sold Price $640,000
Property Type Single Family Home
Sub Type Single Family Residence
Listing Status Sold
Purchase Type For Sale
Square Footage 3,372 sqft
Price per Sqft $189
Subdivision Whispering Winds
MLS Listing ID O5957543
Sold Date 08/10/21
Bedrooms 4
Full Baths 3
Half Baths 1
Construction Status Appraisal,Financing,Inspections
HOA Fees $23
HOA Y/N Yes
Year Built 1987
Annual Tax Amount $4,339
Lot Size 1.090 Acres
Acres 1.09
Property Description
Here's your opportunity to live in Whispering Winds in the desirable Markham Woods corridor between Longwood and Lake Mary! Charming custom Florida-styled 1-story home on an enormous 1+ acre lot, ideal for large and growing families - 4 bedrooms, 3.5 baths, nearly 3400 sq ft, includes large open spaces with vaulted ceilings in gathering rooms, split plan, large formal Living room w/ vaulted ceiling, formal Dining room w/ wood floors, huge Kitchen w/ center island, pickled cabintry, all appliances, spacious nook w/ built-in desk, adjoins large Family room w/ brick wood-burning fireplace, wood floors & a cool bar w/ brass foot rail, built-ins & pass through access to swim-up pool area! Master suite is huge w/ another wood-burning fireplace w/ custom mantle, vaulted ceilings, his n' her walk-in closets, double vanities, jetted tub & separate shower; 3 guest bedrooms, Jack n Jill and one with separate pool bath. A cool oversized pool w/ wooden bridge to the large covered lanai. Also included is a large indoor laundry, oversized 2-car side entry garage w/ separate golf cart garage, circular driveway, irrigation & more. Put your personal touches & updates into this wonderful home in this A1 location!
Location
State FL
County Seminole
Community Whispering Winds
Zoning A-1
Rooms
Other Rooms Family Room, Formal Dining Room Separate, Formal Living Room Separate, Inside Utility
Interior
Interior Features Built-in Features, Cathedral Ceiling(s), Ceiling Fans(s), Coffered Ceiling(s), Crown Molding, Eat-in Kitchen, High Ceilings, Kitchen/Family Room Combo, Open Floorplan, Stone Counters, Walk-In Closet(s), Wet Bar, Window Treatments
Heating Central, Electric, Zoned
Cooling Central Air, Zoned
Flooring Carpet, Tile, Wood
Fireplaces Type Family Room, Wood Burning
Fireplace true
Appliance Built-In Oven, Cooktop, Dishwasher, Dryer, Electric Water Heater, Exhaust Fan, Microwave, Refrigerator
Laundry Inside, Laundry Room
Exterior
Exterior Feature Irrigation System, Outdoor Grill, Rain Gutters, Sliding Doors
Garage Circular Driveway, Driveway, Garage Door Opener, Garage Faces Side, Golf Cart Garage, Golf Cart Parking, Guest, Oversized, Parking Pad
Garage Spaces 2.0
Pool Gunite, In Ground, Lighting, Screen Enclosure
Community Features Deed Restrictions
Utilities Available Cable Available, Electricity Connected, Phone Available, Street Lights, Water Connected
View Trees/Woods
Roof Type Shingle
Porch Covered, Front Porch, Patio, Rear Porch, Screened
Attached Garage true
Garage true
Private Pool Yes
Building
Lot Description In County, Near Public Transit, Paved
Story 1
Entry Level One
Foundation Slab
Lot Size Range 1 to less than 2
Sewer Septic Tank
Water Public
Architectural Style Custom, Florida, Ranch
Structure Type Block,Brick,Stucco
New Construction false
Construction Status Appraisal,Financing,Inspections
Schools
Elementary Schools Woodlands Elementary
Middle Schools Markham Woods Middle
High Schools Lake Mary High
Others
Pets Allowed Yes
Senior Community No
Ownership Fee Simple
Monthly Total Fees $47
Acceptable Financing Cash, Conventional, FHA, VA Loan
Membership Fee Required Required
Listing Terms Cash, Conventional, FHA, VA Loan
Special Listing Condition None
Read Less
Want to know what your home might be worth? Contact us for a FREE valuation!

Our team is ready to help you sell your home for the highest possible price ASAP

© 2024 My Florida Regional MLS DBA Stellar MLS. All Rights Reserved.
Bought with REAL LIVING R E SOLUTIONS






