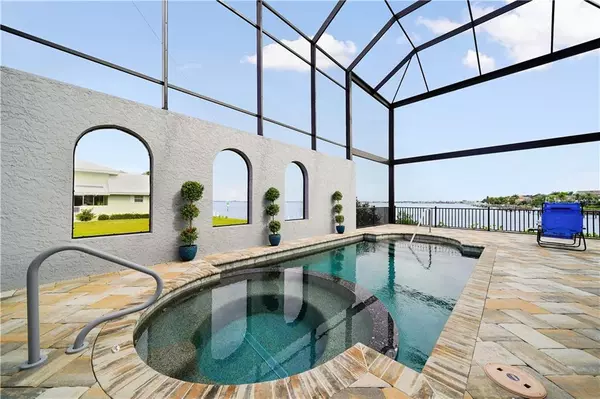$1,950,000
$2,250,000
13.3%For more information regarding the value of a property, please contact us for a free consultation.
2153 PALM TREE DR Punta Gorda, FL 33950
3 Beds
4 Baths
3,368 SqFt
Key Details
Sold Price $1,950,000
Property Type Single Family Home
Sub Type Single Family Residence
Listing Status Sold
Purchase Type For Sale
Square Footage 3,368 sqft
Price per Sqft $578
Subdivision Punta Gorda Isles Sec 04
MLS Listing ID C7435755
Sold Date 08/16/21
Bedrooms 3
Full Baths 3
Half Baths 1
Construction Status Inspections
HOA Y/N No
Year Built 2019
Annual Tax Amount $19,143
Lot Size 9,583 Sqft
Acres 0.22
Lot Dimensions 80X120
Property Description
This richly appointed, custom WEST COAST BUILDERS home, built in 2019, displays all the beauty and upgrades one can imagine. Architectural design with upscale contemporary comforts, this multi-level, elegant executive home with elevator, majestically sits overlooking a panoramic and unobstructed view of Charlotte Harbor. Impressive gourmet kitchen features marble countertops, high-end Heartland custom appliances, including a gas range and an additional GE Café French oven, labradorite island countertop above attractive lighted display cabinets, and amazing counter to ceiling custom marble backsplash. This impressive kitchen flows into a large great room and through French doors to the spacious second floor lanai with dazzling open water harbor views. The first floor lanai, with whitewashed cedar ceiling and pavers, opens to the massive pool area with a heated pool and spa. The lanai provides an abundance of open-air and covered areas for outdoor relaxing or entertaining. The home's elegant layout would be perfect for a multi-generational family. It features kitchens, laundry, living areas and master suites on each level! Some of the other finest finishes include a whole home generator, upgraded Carrier Infinity A/C systems, balconies off the second level Master suite and second level lanai, attractive pine tongue and groove interior vaulted ceilings with wood beams, high impact windows and automatic roll down shades, custom crafted 8' solid core decorator interior doors, huge walk-in storage closets, security and intercom/music system throughout the home, crown molding, plantation shutters, engineered hardwood floors throughout, all 4 bathrooms feature marble counters, multi-purpose bonus room, French doors, instant hot recirculating water heater, and gorgeous designer built-ins. The exterior is beautifully landscaped with soft illumination lighting, located on a quiet cul-de-sac street, sprinkler system, mango tree, lots of aquatic activity.. dolphins, eagles, fish, osprey, and manatee can be seen in your own back yard... THE HARBOR!
This custom design and build is unmatched and you will experience the "Best of the Best" and the epitome of luxury living.
Location
State FL
County Charlotte
Community Punta Gorda Isles Sec 04
Zoning GS-3.5
Rooms
Other Rooms Bonus Room, Great Room, Inside Utility, Interior In-Law Suite, Storage Rooms
Interior
Interior Features Built-in Features, Ceiling Fans(s), Crown Molding, Elevator, High Ceilings, Open Floorplan, Solid Surface Counters, Solid Wood Cabinets, Split Bedroom, Stone Counters, Walk-In Closet(s), Window Treatments
Heating Central, Electric
Cooling Central Air
Flooring Brick, Tile, Wood
Fireplace false
Appliance Dishwasher, Disposal, Dryer, Electric Water Heater, Exhaust Fan, Ice Maker, Range, Range Hood, Refrigerator, Washer
Laundry Inside, Laundry Closet, Laundry Room, Other, Upper Level
Exterior
Exterior Feature Balcony, French Doors, Hurricane Shutters, Irrigation System, Lighting, Rain Gutters, Shade Shutter(s), Sidewalk, Storage
Garage Driveway, Garage Door Opener, Ground Level
Garage Spaces 2.0
Pool Deck, Gunite, Heated, In Ground, Lighting, Screen Enclosure
Utilities Available BB/HS Internet Available, Cable Available, Electricity Connected, Phone Available, Propane, Public, Sewer Connected, Street Lights, Water Connected
Waterfront Description Bay/Harbor
View Y/N 1
Water Access 1
Water Access Desc Bay/Harbor
View Water
Roof Type Metal
Porch Covered, Deck, Enclosed, Porch, Rear Porch, Screened
Attached Garage true
Garage true
Private Pool Yes
Building
Story 3
Entry Level Multi/Split
Foundation Stem Wall
Lot Size Range 0 to less than 1/4
Sewer Public Sewer
Water Public
Architectural Style Custom
Structure Type Block,Concrete,Stucco
New Construction false
Construction Status Inspections
Others
Senior Community No
Ownership Fee Simple
Acceptable Financing Cash, Conventional
Listing Terms Cash, Conventional
Special Listing Condition None
Read Less
Want to know what your home might be worth? Contact us for a FREE valuation!

Our team is ready to help you sell your home for the highest possible price ASAP

© 2024 My Florida Regional MLS DBA Stellar MLS. All Rights Reserved.
Bought with SAFE HARBOUR REALTY INC






