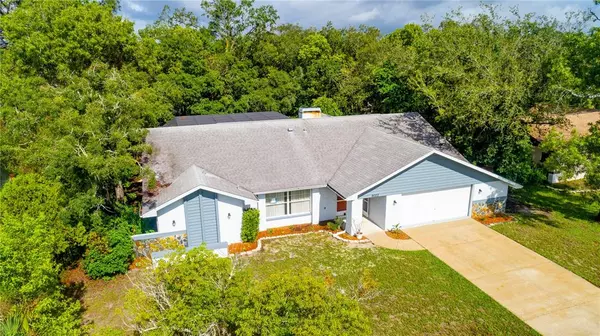$310,000
$304,999
1.6%For more information regarding the value of a property, please contact us for a free consultation.
8022 WOODEN DR Spring Hill, FL 34606
4 Beds
2 Baths
2,022 SqFt
Key Details
Sold Price $310,000
Property Type Single Family Home
Sub Type Single Family Residence
Listing Status Sold
Purchase Type For Sale
Square Footage 2,022 sqft
Price per Sqft $153
Subdivision Forest Oaks
MLS Listing ID T3317793
Sold Date 08/12/21
Bedrooms 4
Full Baths 2
Construction Status Inspections
HOA Y/N No
Year Built 1988
Annual Tax Amount $1,574
Lot Size 0.320 Acres
Acres 0.32
Property Description
**ACTIVE WITH CONTRACT -- TAKING BACK UP OFFERS ** Pool home! 4 bedrooms, 2 bathrooms, and over 2000sq ft of living space with a HUGE 14x28 pool. The updated home features new vinyl plank flooring in the main living areas and carpet in the master bedroom. The kitchen features an eat-in nook, wooden cabinets with nickel knob pulls, Quartz counters, stainless steel appliances, and a breakfast bar. The family room features a fireplace, vaulted ceilings, and updated lighting. The guest bathroom has vinyl plank flooring, large wooden vanity with top, tub/shower combo with a tiled tub surround, and a new toilet. The guest bedrooms each have large closets with new doors and both feature new lighting and vented wire shelving. The large bedroom toward the front of the home has vinyl flooring, ceiling fans and a closet. The dining room is just off the kitchen and it has sliding doors that lead to the pool. The master bedroom has new carpeted flooring, walk-in closet and a sliding glass door to the pool The gorgeous master bathroom has ceramic tile flooring, a huge wooden vanity with dual sinks, a garden tub with tiled surround, and walk-in fully tiled shower and seat. The pool deck is over 1200sq ft and the huge pool is 14x28.
Location
State FL
County Hernando
Community Forest Oaks
Zoning PDP
Interior
Interior Features Ceiling Fans(s), Master Bedroom Main Floor, Solid Surface Counters, Split Bedroom, Stone Counters
Heating Central
Cooling Central Air
Flooring Carpet, Laminate
Fireplace false
Appliance Dishwasher, Microwave, Range, Refrigerator
Exterior
Exterior Feature Sidewalk, Sliding Doors
Garage Spaces 2.0
Pool In Ground
Utilities Available Cable Available, Electricity Connected
Roof Type Shingle
Attached Garage true
Garage true
Private Pool Yes
Building
Story 1
Entry Level One
Foundation Slab
Lot Size Range 1/4 to less than 1/2
Sewer Public Sewer
Water Public
Structure Type Block
New Construction false
Construction Status Inspections
Schools
Middle Schools Fox Chapel Middle School
High Schools Central High School
Others
Senior Community No
Ownership Fee Simple
Acceptable Financing Cash, Conventional, FHA, VA Loan
Listing Terms Cash, Conventional, FHA, VA Loan
Special Listing Condition None
Read Less
Want to know what your home might be worth? Contact us for a FREE valuation!

Our team is ready to help you sell your home for the highest possible price ASAP

© 2024 My Florida Regional MLS DBA Stellar MLS. All Rights Reserved.
Bought with PEOPLE'S TRUST REALTY INC






