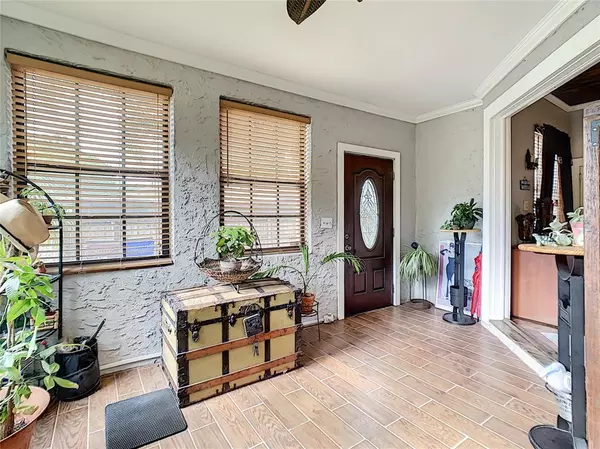$405,000
$430,000
5.8%For more information regarding the value of a property, please contact us for a free consultation.
224 OREGON AVE Saint Cloud, FL 34769
4 Beds
3 Baths
2,313 SqFt
Key Details
Sold Price $405,000
Property Type Single Family Home
Sub Type Single Family Residence
Listing Status Sold
Purchase Type For Sale
Square Footage 2,313 sqft
Price per Sqft $175
Subdivision St Cloud
MLS Listing ID O5945434
Sold Date 07/29/21
Bedrooms 4
Full Baths 2
Half Baths 1
HOA Y/N No
Year Built 1926
Annual Tax Amount $951
Lot Size 0.340 Acres
Acres 0.34
Lot Dimensions 100x150
Property Description
Pristine HISTORICAL HOME in Saint Cloud, Florida built in 1926! The stunning Spani-Flora architecture is a sight to be seen with original Pecky-Cypress ceilings in both the living room and dining room, as well as, the original Coquina Stone Fireplace and custom designed Mantel to match. This meticulously maintained home sits on a lush double lot with mature landscape and plenty of space! This yard is home to many different kinds of birds, an Amazing Garden, a Heated Spa, a Gazebo and Two Decks! On the First Floor you have a bright Sun-Room, perfect for an office or indoor garden, a Living Room, Dining Room, a Half Bathroom, Kitchen, Bar Area, Family Room, Master Suite w/ Walk in Closet, Master Bathroom and Laundry Room. On the Second Floor you have 3 additional bedrooms and a Full Bathroom. This one-of-a-kind home will not last! Schedule a showing to see this beauty today!
Location
State FL
County Osceola
Community St Cloud
Zoning SR1A
Interior
Interior Features Ceiling Fans(s), High Ceilings, Thermostat, Walk-In Closet(s)
Heating Central
Cooling Central Air
Flooring Laminate, Tile, Wood
Fireplaces Type Wood Burning
Fireplace true
Appliance Dishwasher, Dryer, Microwave, Range, Refrigerator, Washer, Wine Refrigerator
Exterior
Exterior Feature Fence, French Doors
Utilities Available BB/HS Internet Available, Electricity Connected, Public, Sewer Connected, Water Connected
Waterfront false
Roof Type Other
Garage false
Private Pool No
Building
Story 2
Entry Level Two
Foundation Crawlspace
Lot Size Range 1/4 to less than 1/2
Sewer Public Sewer
Water Public
Structure Type Stucco
New Construction false
Others
Senior Community No
Ownership Fee Simple
Acceptable Financing Cash, Conventional
Listing Terms Cash, Conventional
Special Listing Condition None
Read Less
Want to know what your home might be worth? Contact us for a FREE valuation!

Our team is ready to help you sell your home for the highest possible price ASAP

© 2024 My Florida Regional MLS DBA Stellar MLS. All Rights Reserved.
Bought with KELLER WILLIAMS ADVANTAGE III






