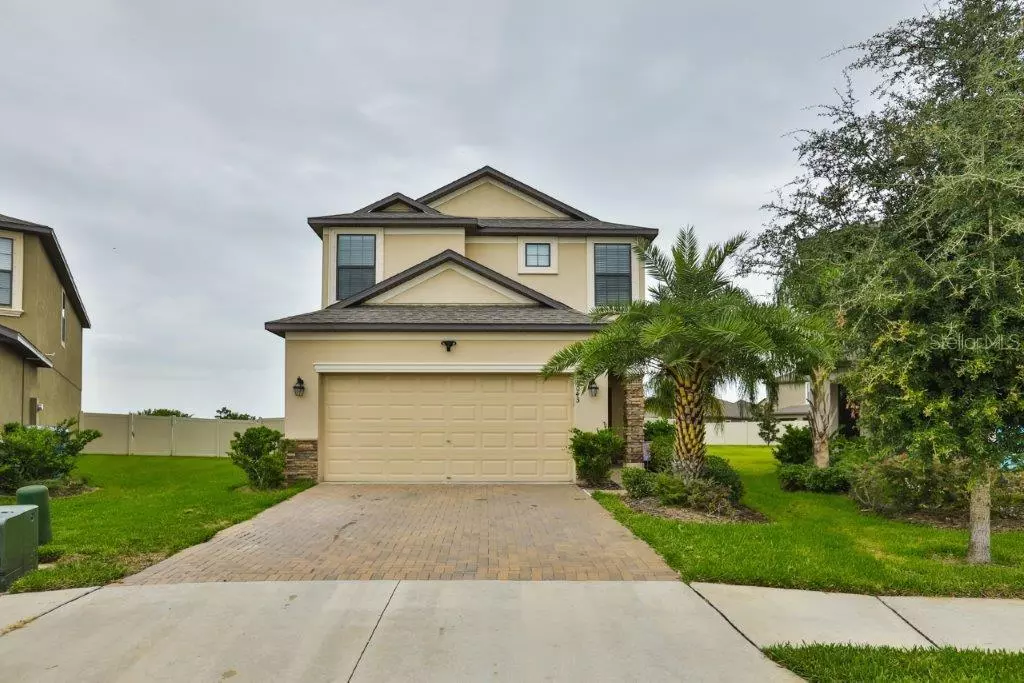$440,000
$399,000
10.3%For more information regarding the value of a property, please contact us for a free consultation.
10045 NEWMINSTER LOOP Ruskin, FL 33573
4 Beds
3 Baths
2,625 SqFt
Key Details
Sold Price $440,000
Property Type Single Family Home
Sub Type Single Family Residence
Listing Status Sold
Purchase Type For Sale
Square Footage 2,625 sqft
Price per Sqft $167
Subdivision Belmont Ph 1C-1 Pt Rep
MLS Listing ID T3309858
Sold Date 08/02/21
Bedrooms 4
Full Baths 3
Construction Status No Contingency
HOA Fees $10/ann
HOA Y/N Yes
Year Built 2015
Annual Tax Amount $5,736
Lot Size 0.280 Acres
Acres 0.28
Lot Dimensions 65x189
Property Description
Dream pool home located on a cul-de-sac with a huge pie shape lot! This amazing 4 bedroom, 3 bath, is move in ready! Offering ceramic tile floors and hard wood floors downstairs. Upgraded kitchen with espresso cabinets, stainless steel appliances, kitchen island, large pantry, and more! There is a large bonus/ loft upstairs, perfect for kids play room or entertainment room. Enjoy your days relaxing in your own pool oasis, pavered patio with stone outdoor kitchen, smoker, and grill. This yard is fully fenced, and there is so much room for play! This home is located in Belmont, offering community pool, playground, tennis courts, dog parks and walking trails. Near restaurants, shopping, highways, hospitals, and more!
Location
State FL
County Hillsborough
Community Belmont Ph 1C-1 Pt Rep
Zoning PD
Rooms
Other Rooms Bonus Room
Interior
Interior Features Built-in Features, Ceiling Fans(s), Eat-in Kitchen, Kitchen/Family Room Combo, Living Room/Dining Room Combo, Open Floorplan, Solid Surface Counters, Solid Wood Cabinets, Walk-In Closet(s)
Heating Central
Cooling Central Air
Flooring Carpet, Ceramic Tile, Laminate, Wood
Furnishings Unfurnished
Fireplace false
Appliance Cooktop, Dishwasher, Disposal, Dryer, Microwave, Range, Refrigerator, Washer
Exterior
Exterior Feature Fence, Outdoor Grill, Outdoor Kitchen, Sidewalk, Sliding Doors
Parking Features Driveway, Garage Door Opener
Garage Spaces 2.0
Fence Vinyl
Pool Gunite, In Ground
Community Features Deed Restrictions, Park, Playground, Pool, Sidewalks, Tennis Courts
Utilities Available BB/HS Internet Available, Cable Available, Electricity Available
Amenities Available Basketball Court, Clubhouse, Park, Playground, Pool, Recreation Facilities, Tennis Court(s)
View Pool
Roof Type Shingle
Porch Covered, Patio
Attached Garage true
Garage true
Private Pool Yes
Building
Lot Description Cul-De-Sac, In County, Irregular Lot, Oversized Lot, Sidewalk
Entry Level Two
Foundation Slab
Lot Size Range 1/4 to less than 1/2
Sewer Public Sewer
Water Public
Architectural Style Traditional
Structure Type Block,Stone,Stucco
New Construction false
Construction Status No Contingency
Schools
Middle Schools Eisenhower-Hb
High Schools Sumner High School
Others
Pets Allowed Yes
HOA Fee Include Pool,Recreational Facilities
Senior Community No
Ownership Fee Simple
Monthly Total Fees $10
Acceptable Financing Cash, Conventional, VA Loan
Membership Fee Required Required
Listing Terms Cash, Conventional, VA Loan
Special Listing Condition None
Read Less
Want to know what your home might be worth? Contact us for a FREE valuation!

Our team is ready to help you sell your home for the highest possible price ASAP

© 2024 My Florida Regional MLS DBA Stellar MLS. All Rights Reserved.
Bought with EXP REALTY LLC






