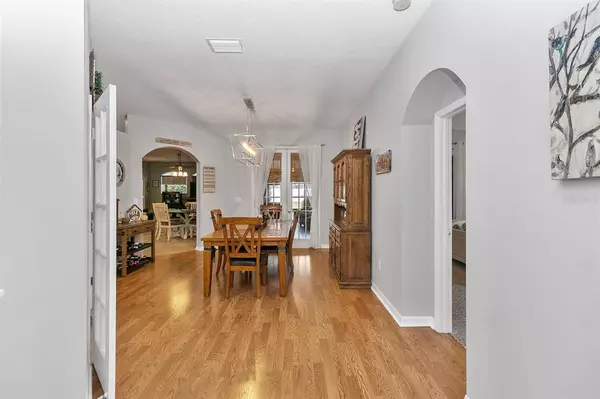$432,500
$440,000
1.7%For more information regarding the value of a property, please contact us for a free consultation.
8940 ABERDEEN CREEK CIR Riverview, FL 33569
4 Beds
3 Baths
2,890 SqFt
Key Details
Sold Price $432,500
Property Type Single Family Home
Sub Type Single Family Residence
Listing Status Sold
Purchase Type For Sale
Square Footage 2,890 sqft
Price per Sqft $149
Subdivision Aberdeen Creek
MLS Listing ID T3306890
Sold Date 07/08/21
Bedrooms 4
Full Baths 3
HOA Fees $42/ann
HOA Y/N Yes
Year Built 2002
Annual Tax Amount $3,022
Lot Size 0.260 Acres
Acres 0.26
Lot Dimensions 70x160
Property Description
Instantly fall in love with this beautiful home located in the charming neighborhood of Aberdeen Creek! This wonderful 4 bedroom 3 bath split floor plan home is the perfect retreat for your family. A large open concept kitchen/great room is the heart of the home. The kitchen features granite countertops, a breakfast bar, 42" warm wood cabinets, stainless steal appliances and dual pantries. A separate office and CAT 5 wiring throughout the home are ideal for a "work from home" lifestyle. . If that isn't enough a fabulously large tiled, air conditioned Florida room with a huge barn door storage closet is an added bonus you don't want to miss. Use it for an additional tv room, play area, game room, teen hang out space, yoga room, music room, craft room or a combination of all. The possibilities are endless! Escape into the private spacious beautifully landscaped backyard with its own pergola, vinyl fencing and NO backyard neighbors. Plenty of extra space for entertaining and play. Storage is not an issue with cabinets in the laundry room, the huge FL room closet, a large shed and a 3 car garage with shelving. In addition to all this the Roof was replaced in 2020, water heater in 2020, new carpet in the bedrooms, and fresh interior paint! Houses like this are hard to find. Don't miss this gem!
Location
State FL
County Hillsborough
Community Aberdeen Creek
Zoning PD
Rooms
Other Rooms Breakfast Room Separate, Den/Library/Office, Florida Room, Formal Dining Room Separate, Great Room, Inside Utility
Interior
Interior Features Ceiling Fans(s), Eat-in Kitchen, Kitchen/Family Room Combo, Open Floorplan, Solid Wood Cabinets, Stone Counters, Walk-In Closet(s), Window Treatments
Heating Heat Pump
Cooling Central Air, Wall/Window Unit(s)
Flooring Carpet, Laminate, Tile
Fireplace false
Appliance Dishwasher, Gas Water Heater, Microwave, Range, Range Hood, Refrigerator
Laundry Inside, Laundry Room
Exterior
Exterior Feature Fence, French Doors, Irrigation System, Lighting, Other, Sidewalk, Sprinkler Metered, Storage
Parking Features Driveway, Garage Door Opener, Workshop in Garage
Garage Spaces 3.0
Fence Vinyl
Community Features Deed Restrictions, Sidewalks
Utilities Available Cable Available, Fiber Optics, Natural Gas Connected, Sewer Connected, Sprinkler Meter, Street Lights
Roof Type Shingle
Porch Patio
Attached Garage true
Garage true
Private Pool No
Building
Lot Description In County, Sidewalk, Paved, Private
Story 1
Entry Level One
Foundation Slab
Lot Size Range 1/4 to less than 1/2
Sewer Public Sewer
Water None
Architectural Style Contemporary
Structure Type Block,Stucco
New Construction false
Schools
Elementary Schools Boyette Springs-Hb
Middle Schools Rodgers-Hb
High Schools Riverview-Hb
Others
Pets Allowed Yes
Senior Community No
Ownership Fee Simple
Monthly Total Fees $42
Acceptable Financing Cash, Conventional, FHA, VA Loan
Membership Fee Required Required
Listing Terms Cash, Conventional, FHA, VA Loan
Num of Pet 4
Special Listing Condition None
Read Less
Want to know what your home might be worth? Contact us for a FREE valuation!

Our team is ready to help you sell your home for the highest possible price ASAP

© 2024 My Florida Regional MLS DBA Stellar MLS. All Rights Reserved.
Bought with RE/MAX ALLIANCE GROUP






