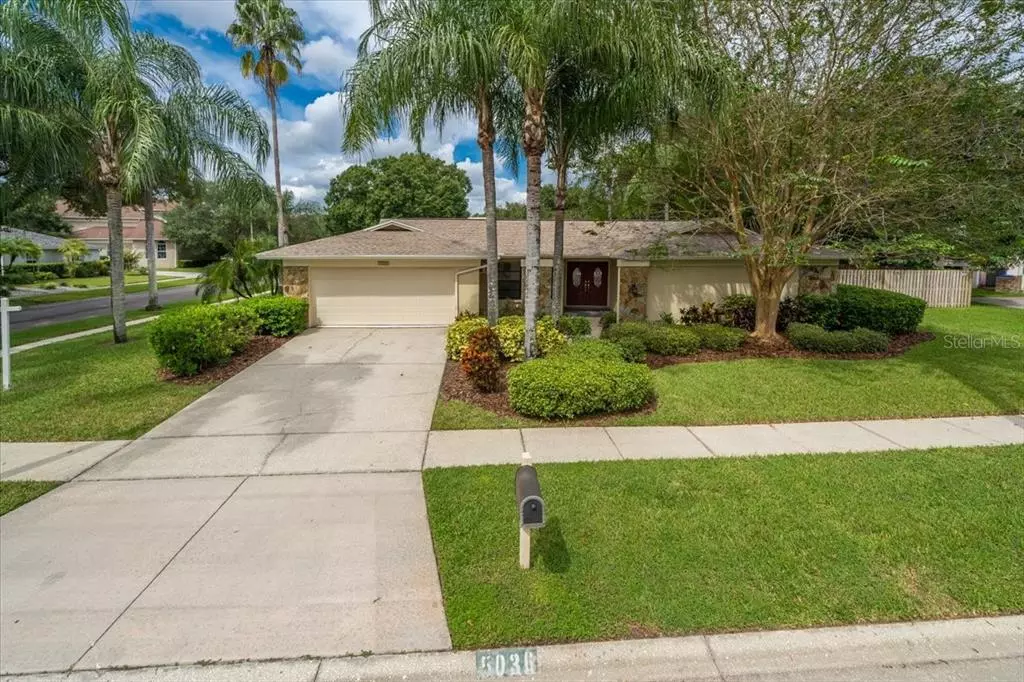$520,000
$500,000
4.0%For more information regarding the value of a property, please contact us for a free consultation.
5036 BARROWE DR Tampa, FL 33624
4 Beds
2 Baths
2,318 SqFt
Key Details
Sold Price $520,000
Property Type Single Family Home
Sub Type Single Family Residence
Listing Status Sold
Purchase Type For Sale
Square Footage 2,318 sqft
Price per Sqft $224
Subdivision Village X Unit 1 Of Carrollwoo
MLS Listing ID T3325229
Sold Date 11/05/21
Bedrooms 4
Full Baths 2
Construction Status Appraisal,Financing
HOA Fees $43/ann
HOA Y/N Yes
Year Built 1983
Annual Tax Amount $4,392
Lot Size 0.450 Acres
Acres 0.45
Property Description
Beautiful Home in Carrollwood Village with 4 bedrooms, 2 bathrooms and sparkling pool and spa and BRAND NEW ROOF! This home offers a coveted split bedroom floorplan, with the Master and a guest bedroom on one side, and 2 guest bedrooms on the other side of the home. Decorative “wood look” tile floors adorn most of the formal living areas. Double entry doors welcome you to the formal living room with triple slider doors that provide spectacular pool views. Formal Dining with crown and chair molding. The Master features neutral carpet and sliding doors to the pool and master closet features John Louis closet system. Master bath with his and her closets and custom-built ins, dual vanities with quartz counters and walk in shower. Guest bedroom just off the Master could be used as an office. The Kitchen displays wood cabinets and solid surface counters, breakfast bar, closet pantry, separate dinette and opens to the Family Room. Family room has wood burning fireplace with stone accents and sliding glass doors to the pool. 2 spacious guest bedrooms share an updated guest bath with quartz counters and shower/tub combo. Large Laundry room with storage closet and 2 car garage with built in cabinets. The backyard offers a large screened in pool and spa with spillover water feature, covered lanai and elevated sundeck, fenced in back yard for privacy. Great location near shopping, dining and highways.
Location
State FL
County Hillsborough
Community Village X Unit 1 Of Carrollwoo
Zoning PD
Rooms
Other Rooms Breakfast Room Separate, Family Room, Formal Dining Room Separate, Formal Living Room Separate, Inside Utility
Interior
Interior Features Crown Molding, Kitchen/Family Room Combo, Solid Surface Counters, Solid Wood Cabinets, Split Bedroom, Stone Counters, Walk-In Closet(s)
Heating Central, Electric
Cooling Central Air
Flooring Carpet, Tile
Fireplaces Type Decorative, Family Room, Wood Burning
Fireplace true
Appliance Dishwasher, Electric Water Heater, Microwave, Range, Refrigerator
Laundry Inside, Laundry Room
Exterior
Exterior Feature Fence, Sidewalk, Sliding Doors
Garage Spaces 2.0
Pool Gunite, In Ground
Community Features Deed Restrictions, Golf Carts OK, Golf, Irrigation-Reclaimed Water, Park, Playground, Tennis Courts
Utilities Available BB/HS Internet Available, Cable Available, Electricity Available, Electricity Connected, Public
Amenities Available Basketball Court, Park
Roof Type Shingle
Porch Deck, Patio, Porch, Rear Porch, Screened
Attached Garage true
Garage true
Private Pool Yes
Building
Entry Level One
Foundation Slab
Lot Size Range 1/4 to less than 1/2
Sewer Public Sewer
Water Public
Architectural Style Contemporary
Structure Type Stucco
New Construction false
Construction Status Appraisal,Financing
Schools
Elementary Schools Essrig-Hb
Middle Schools Hill-Hb
High Schools Gaither-Hb
Others
Pets Allowed Yes
Senior Community No
Ownership Fee Simple
Monthly Total Fees $43
Acceptable Financing Cash, Conventional
Membership Fee Required Required
Listing Terms Cash, Conventional
Special Listing Condition None
Read Less
Want to know what your home might be worth? Contact us for a FREE valuation!

Our team is ready to help you sell your home for the highest possible price ASAP

© 2024 My Florida Regional MLS DBA Stellar MLS. All Rights Reserved.
Bought with REDFIN CORPORATION






