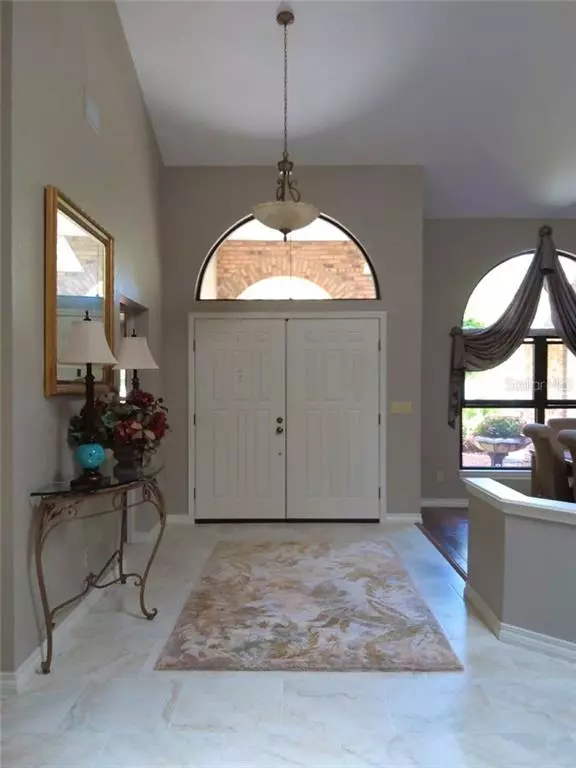$885,000
$885,000
For more information regarding the value of a property, please contact us for a free consultation.
8700 143RD ST Seminole, FL 33776
4 Beds
3 Baths
3,103 SqFt
Key Details
Sold Price $885,000
Property Type Single Family Home
Sub Type Single Family Residence
Listing Status Sold
Purchase Type For Sale
Square Footage 3,103 sqft
Price per Sqft $285
Subdivision Harbor View 9
MLS Listing ID U8119921
Sold Date 06/14/21
Bedrooms 4
Full Baths 2
Half Baths 1
Construction Status Inspections
HOA Y/N No
Year Built 1988
Annual Tax Amount $5,791
Lot Size 0.950 Acres
Acres 0.95
Lot Dimensions 131x315
Property Description
This one of a kind home sits on a nearly an acre that abounds with unique features inside and out. The feeling of being part of nature is an integral part of the design of this house with the living room, owner’s suite, family room and breakfast room all opening onto the large screened and tiled porch which looks out onto the beautiful forested backyard. This unique Florida Native landscape was featured a Tampa Bay Times article on 2-19-16. The home has been meticulously maintained by the original owner/builder/designer. The inside of the home has been updated with Cambria quartz countertops, large-format porcelain tile, custom cabinets, stainless steel appliances and fixtures, completely new bathrooms, LED lighting, a California-style walk-in closet and so much more. The massive kitchen has an 8 foot center island, induction cooktop, convection wall oven, 31 cf French door refrigerator, a separate pantry and storage galore which will delight the chef in the family. A paver path takes you from the house to a gazebo that has a Jacuzzi spa and an entertainment system. This is a great place to relax at the end of a hard day. Sit back, close your eyes and listen to the sound of the peaceful stream that runs between the gazebo and deck. The enormous deck under the oaks and pines is great for entertaining family and friends. It has a fire pit, a pergola with a cedar swing and plenty of room for grilling, dining and games. Relax and watch the kids and pets playing in the large fenced back yard. A detached masonry building at the rear of the lot currently serves as a workshop but could also be used as an art studio, play house, or storage area. No HOA restrictions! The masonry and glass greenhouse on the south side of the workshop is equipped with shelving, lights and a thermostatically controlled exhaust fan. The home has been fortified for Florida’s occasional storms with easy to install predrilled aluminum hurricane shutters for all windows, the front doors and the entire screen porch. The garage doors are hurricane rated. The skylight has impact glass. The home had a Windstorm Mitigation inspection inspection and receives a 33% discount our homeowner’s policy! A transfer switch has been installed that allows for the connection of a portable generator to the transfer switch which then feeds power directly into the electric panel. This is a great location to access Florida’s outdoor lifestyle. Within a 10 min. drive are Indian Rocks and Indian Shores public beaches. In less than 10 min. you can be launching your boat at the Park Blvd boat ramp on the intercoastal waterway. Enjoy nearby Walsingham, George McGough, Boca Ciega Millennium, and Lake Seminole parks. Walk a few blocks to Pinellas County’s recently purchased Baypoint Conservation Park with approximately two miles of paved paths for walking or biking. Kids will enjoying strolling or biking with their friends to highly desirable Bauder Elementary, Seminole Middle and Seminole High School. No busing needed! Homes on large lots like this in crowded Pinellas County are rare. I invite you to schedule a private showing and see all the wonderful features this home has to offer. In the meantime, take a look at the floor plan, lot layout, and pictures and envision yourself living in this peaceful retreat!
Location
State FL
County Pinellas
Community Harbor View 9
Zoning R-1
Rooms
Other Rooms Attic, Breakfast Room Separate, Den/Library/Office, Family Room, Formal Dining Room Separate, Formal Living Room Separate, Inside Utility
Interior
Interior Features Cathedral Ceiling(s), Ceiling Fans(s), Central Vaccum, Eat-in Kitchen, Open Floorplan, Skylight(s), Solid Wood Cabinets, Split Bedroom, Stone Counters, Thermostat, Vaulted Ceiling(s), Walk-In Closet(s)
Heating Electric, Heat Pump, Heat Recovery Unit
Cooling Central Air, Zoned
Flooring Carpet, Hardwood, Tile
Fireplaces Type Gas, Family Room, Wood Burning
Furnishings Unfurnished
Fireplace true
Appliance Convection Oven, Cooktop, Dishwasher, Disposal, Dryer, Electric Water Heater, Exhaust Fan, Ice Maker, Microwave, Range Hood, Refrigerator, Washer, Water Softener
Laundry Inside, Laundry Room
Exterior
Exterior Feature Fence, French Doors, Hurricane Shutters, Irrigation System, Lighting, Outdoor Shower, Rain Gutters, Sliding Doors, Storage
Garage Circular Driveway, Driveway, Garage Door Opener
Garage Spaces 3.0
Utilities Available Cable Available, Electricity Available, Electricity Connected, Fire Hydrant, Phone Available, Sewer Available, Sewer Connected, Sprinkler Well
View Garden, Trees/Woods
Roof Type Membrane,Shingle
Porch Covered, Deck, Porch, Rear Porch, Screened
Attached Garage true
Garage true
Private Pool No
Building
Lot Description Oversized Lot, Unincorporated
Story 1
Entry Level One
Foundation Slab
Lot Size Range 1/2 to less than 1
Sewer Public Sewer
Water Public
Structure Type Brick,Stucco,Wood Frame
New Construction false
Construction Status Inspections
Schools
Elementary Schools Bauder Elementary-Pn
Middle Schools Seminole Middle-Pn
High Schools Seminole High-Pn
Others
Senior Community No
Ownership Fee Simple
Acceptable Financing Cash, Conventional, FHA, VA Loan
Listing Terms Cash, Conventional, FHA, VA Loan
Special Listing Condition None
Read Less
Want to know what your home might be worth? Contact us for a FREE valuation!

Our team is ready to help you sell your home for the highest possible price ASAP

© 2024 My Florida Regional MLS DBA Stellar MLS. All Rights Reserved.
Bought with COASTAL PROPERTIES GROUP






