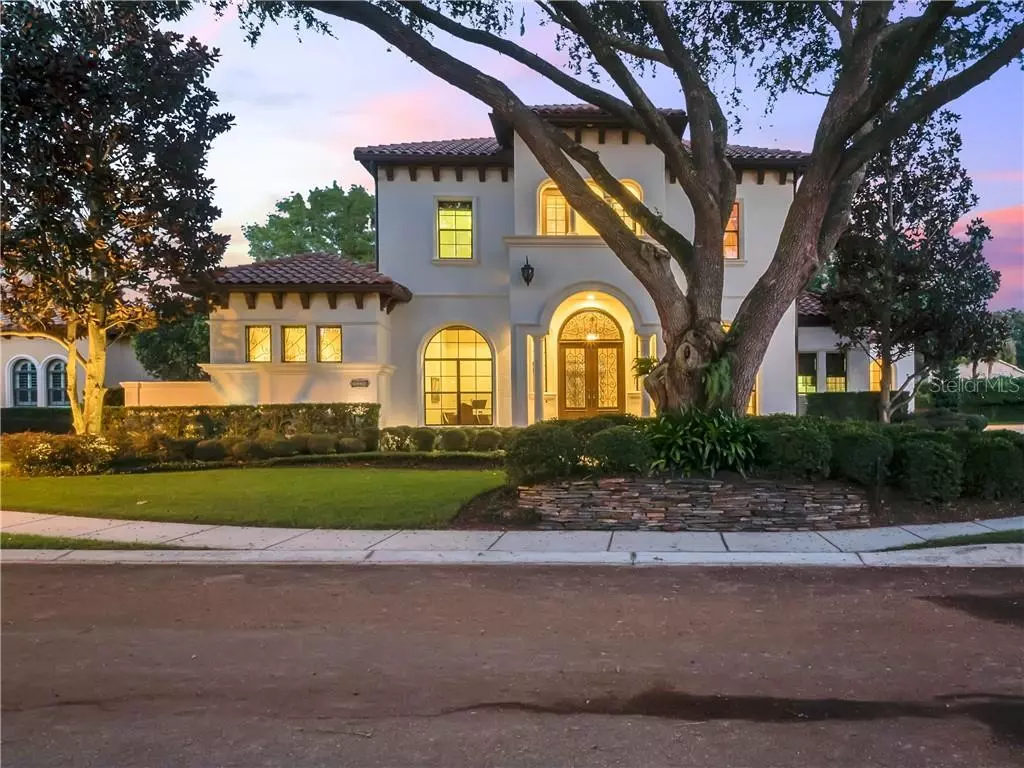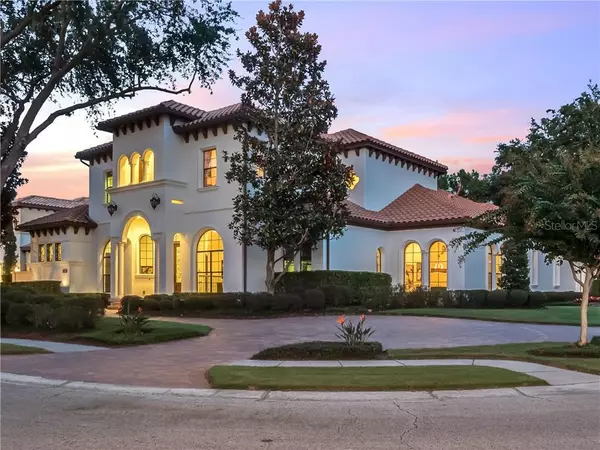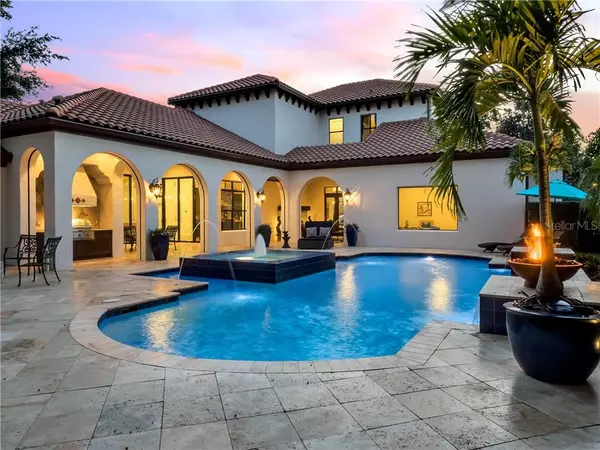$1,200,000
$1,195,000
0.4%For more information regarding the value of a property, please contact us for a free consultation.
2174 TALMAN CT Winter Park, FL 32792
4 Beds
5 Baths
4,998 SqFt
Key Details
Sold Price $1,200,000
Property Type Single Family Home
Sub Type Single Family Residence
Listing Status Sold
Purchase Type For Sale
Square Footage 4,998 sqft
Price per Sqft $240
Subdivision Talman Mews
MLS Listing ID O5903269
Sold Date 03/08/21
Bedrooms 4
Full Baths 4
Half Baths 1
Construction Status Financing,Inspections
HOA Fees $156/ann
HOA Y/N Yes
Year Built 2009
Annual Tax Amount $8,958
Lot Size 0.460 Acres
Acres 0.46
Lot Dimensions 145 X155
Property Description
Perfectly placed on a rare, private and half-acre corner lot, this magnificent Mediterranean-inspired Winter Park residence is nestled among 60-year-old oak trees that canopy over the oversized front circular paver driveway and rear paver drive. Built in 2009 and meticulously maintained, fine finishes and elegance define the warm interior while the exterior of the home features old-world custom stucco, tiled roof and low-maintenance, drought-tolerant zoysia grass. Entertaining is a delight throughout the spacious four-bedroom, four-and-a-half-bath floor plan with appointments that include a home theater, bonus/game room and an inviting fireplace in the great room. A gourmet chef's island kitchen provides the ideal framework for preparing exceptional culinary creations while a formal dining room is made for hosting intimate gatherings. The light-filled office easily accommodates those who work from home. Designed for indoor-outdoor living, each lanai and verandah boasts remote-controlled motorized screened archways, are fully covered and connecting, and the veranda has a gas fireplace with a cabana for outdoor grilling. An open pool with raised water features and two gas-burning fire bowls, gas heated spa and travertine pool deck offer a serene oasis to enjoy an extraordinary Florida lifestyle.
Location
State FL
County Seminole
Community Talman Mews
Zoning RES
Rooms
Other Rooms Attic, Breakfast Room Separate, Den/Library/Office, Family Room, Formal Dining Room Separate, Formal Living Room Separate, Great Room, Inside Utility, Media Room, Storage Rooms
Interior
Interior Features Cathedral Ceiling(s), Ceiling Fans(s), Crown Molding, Skylight(s), Solid Wood Cabinets, Stone Counters, Vaulted Ceiling(s), Walk-In Closet(s)
Heating Central
Cooling Central Air
Flooring Wood
Fireplaces Type Gas, Family Room
Fireplace true
Appliance Dishwasher, Electric Water Heater, Range, Refrigerator
Laundry Inside
Exterior
Exterior Feature Balcony, Fence, French Doors, Irrigation System, Outdoor Grill
Parking Features Circular Driveway, Garage Door Opener, Garage Faces Rear, Garage Faces Side, Oversized
Garage Spaces 3.0
Pool In Ground
Utilities Available Electricity Connected
Roof Type Tile
Porch Deck, Patio, Porch, Screened
Attached Garage false
Garage true
Private Pool Yes
Building
Lot Description Corner Lot, Sidewalk, Paved
Entry Level Two
Foundation Slab
Lot Size Range 1/4 to less than 1/2
Sewer Septic Tank
Water Public
Structure Type Block,Stucco
New Construction false
Construction Status Financing,Inspections
Schools
Elementary Schools Red Bug Elementary
Middle Schools Tuskawilla Middle
High Schools Lake Howell High
Others
Pets Allowed Yes
Senior Community No
Ownership Fee Simple
Monthly Total Fees $156
Membership Fee Required Required
Special Listing Condition None
Read Less
Want to know what your home might be worth? Contact us for a FREE valuation!

Our team is ready to help you sell your home for the highest possible price ASAP

© 2024 My Florida Regional MLS DBA Stellar MLS. All Rights Reserved.
Bought with COLDWELL BANKER RESIDENTIAL RE






