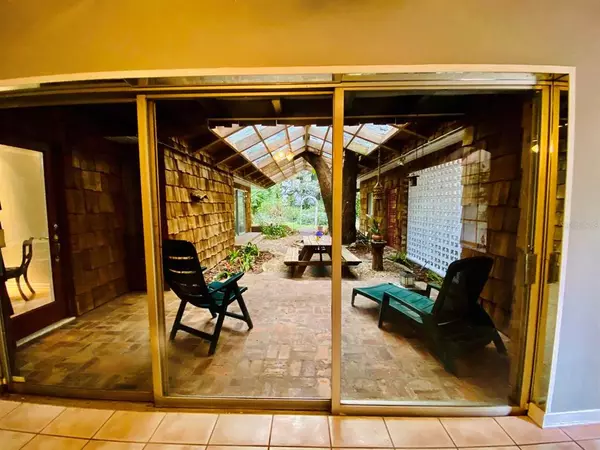$463,000
$499,500
7.3%For more information regarding the value of a property, please contact us for a free consultation.
14609 LAKE MAGDALENE CIR Tampa, FL 33613
4 Beds
4 Baths
2,629 SqFt
Key Details
Sold Price $463,000
Property Type Single Family Home
Sub Type Single Family Residence
Listing Status Sold
Purchase Type For Sale
Square Footage 2,629 sqft
Price per Sqft $176
Subdivision Lake Magdalene For Rest
MLS Listing ID T3309338
Sold Date 10/20/21
Bedrooms 4
Full Baths 4
Construction Status Appraisal,Financing,Inspections
HOA Y/N No
Year Built 1963
Annual Tax Amount $4,502
Lot Size 0.300 Acres
Acres 0.3
Lot Dimensions 82x155
Property Description
Location, location, location! This pond front, unique and beautiful house is located in highly desirable Lake Magdalene. This home is on a large lot in a quiet family-friendly neighborhood. The highlight of the house is the outdoor space! It is surrounded by flowering and fruit and large oak trees with tropical Florida jungle feeling! The large screened patio featuring super deep swimming pool, outdoor bar, built in wood seating areas and wood deck, it is perfect for entertaining! There is also a covered side patio with small fish pond, flower bed and brick sitting area. The house overlooks scenic pond, the yard has stone steps and different plants around, you will love it! It also features an in-law suite that is detached from the main house, it has a full bathroom, living room with washer/dryer set and a bedroom, perfect as an apartment or office.
The nice red brick driveway takes you to the 2 car carports with the in-law suite at the end of the carports. The main house has two stories. Downstairs has one master suite with attached bathroom, and one large guest bedroom with a full bathroom in hallway. The gourmet kitchen features solid wood cabinets, stainless steel appliances and breakfast bar. Multiple sliding doors in family room lead to the screened patio and pond. Second floor is another spacious master suite with attached bathroom, you can access the second floor from inside or outside winding ladder! This home went through renovations last year with new 2nd floor roof, new wood like vinyl and laminate flooring, new bathrooms, new painting inside and outside, three new AC units, new pool re-surface and pool pump, new screens and a lot more! Water is Provided by Hillsborough county and sewer is on septic tank. This house has no CDD, no HOA and will save you expenses. Only 1 mile to I-275, 20 mins to Tampa International Airport and Downtown Tampa with all it has to offer. Conveniently located close to restaurants, shopping, and entertainment.
Location
State FL
County Hillsborough
Community Lake Magdalene For Rest
Zoning RSC-4
Interior
Interior Features Ceiling Fans(s), Solid Wood Cabinets, Walk-In Closet(s), Window Treatments
Heating Central
Cooling Central Air
Flooring Ceramic Tile, Laminate, Vinyl
Furnishings Partially
Fireplace false
Appliance Convection Oven, Dishwasher, Disposal, Dryer, Electric Water Heater, Ice Maker, Microwave, Range, Refrigerator, Washer
Exterior
Exterior Feature Sliding Doors
Pool In Ground, Screen Enclosure
Utilities Available Cable Available, Street Lights, Water Available
Waterfront Description Pond
View Y/N 1
Roof Type Concrete,Other
Garage false
Private Pool Yes
Building
Story 2
Entry Level Two
Foundation Slab
Lot Size Range 1/4 to less than 1/2
Sewer Septic Tank
Water Public
Structure Type Brick
New Construction false
Construction Status Appraisal,Financing,Inspections
Others
Senior Community No
Ownership Fee Simple
Acceptable Financing Cash, Conventional, FHA, VA Loan
Listing Terms Cash, Conventional, FHA, VA Loan
Special Listing Condition None
Read Less
Want to know what your home might be worth? Contact us for a FREE valuation!

Our team is ready to help you sell your home for the highest possible price ASAP

© 2024 My Florida Regional MLS DBA Stellar MLS. All Rights Reserved.
Bought with PINEYWOODS REALTY LLC






