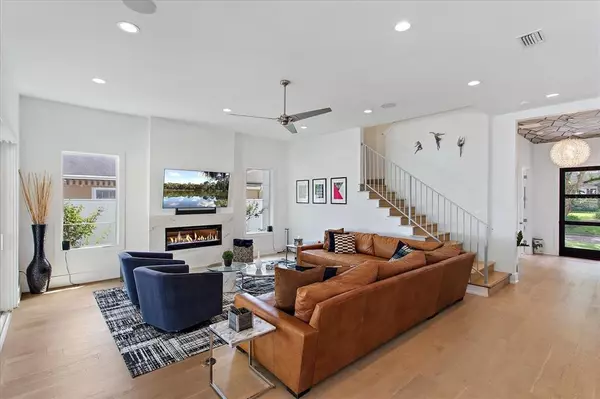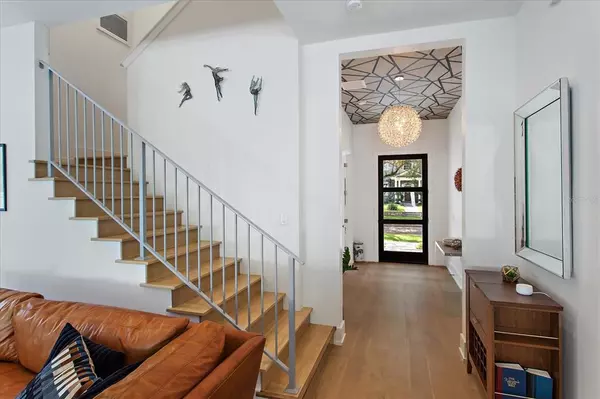$1,051,000
$1,000,000
5.1%For more information regarding the value of a property, please contact us for a free consultation.
625 STETSON ST Orlando, FL 32804
4 Beds
5 Baths
2,998 SqFt
Key Details
Sold Price $1,051,000
Property Type Single Family Home
Sub Type Single Family Residence
Listing Status Sold
Purchase Type For Sale
Square Footage 2,998 sqft
Price per Sqft $350
Subdivision College Park
MLS Listing ID O5974111
Sold Date 10/15/21
Bedrooms 4
Full Baths 4
Half Baths 1
Construction Status Inspections
HOA Y/N No
Year Built 2019
Annual Tax Amount $9,142
Lot Size 6,098 Sqft
Acres 0.14
Property Description
Craving new construction but don't want to wait for a full build? This newly-built (2019), barely lived-in College Park beauty absolutely gives you the option to experience a luxury contemporary pool home, while granting your wish to 'be home now.' With supply chain delays and the cost of materials increasing, you can't build this house at this price on a reasonable timeline. Perfect location for the work-from-home type who loves downtime at the pool, loves to cook, and appreciates the walkability of being 100 steps away from Publix and Starbucks. You might find yourself driving less and less out of pure convenience living near local gyms, salons, great restaurants and bars as well as some of Orlando's best schools. Kitchen is perfect for entertaining. Enjoy the massive counter space for family feasts and Food Network style cooking. All appliances stay including a stand-alone, dedicated ice machine. Separate bar area with plenty of cabinet storage and a wine fridge. Endless power outlets that are concealed but handy for charging devices. All Kitchen Aid appliances and a gas stove and oven. It was built with an incredibly professional and sound-proof office on the first floor away from the living space (optional 4th bedroom, but you'll be inspired to work in this space). The Executive-worthy office has its own bathroom, secret closet for office supplies and important papers. Meanwhile, enjoy the designer-created background with a built in shelving unit and incredibly en vogue wallpaper. You'll be the talking point of every Zoom call and your co-workers will struggle to find a virtual background that can compete. If you work long hours, you'll enjoy seeing signs of life outside the front door. You'll find three big bedrooms upstairs. Every bedroom has its own bathroom for extra privacy. The Master Bedroom is sizeable with remote controlled shades and a carpenter-built, designer accent wall. The Master Closet could win an award for best closet in College Park. It includes plenty of space and even storage for suitcases if you pack often to travel for work. The Master Bathroom shower and bathtub rival the fanciest of hotels. Media Room upstairs for extra living space. Can't decide if it's best to have a laundry room on the first floor or second floor? No need. There's a washer and dryer on each level. Upstairs, it's easy to do laundry for the whole family. Downstairs has quickest access to wash kitchen towels, pool towels & bathing suits. 2-car garage with plenty of space and is already partly assigned to be a gym. Pull-up bar is already installed. Pool is big enough to do laps in but also the perfect to lounge around all day. The pool is salt water and for the winter season, enjoy swimming thanks to a gas-powered pool heater. Outdoor Kitchen includes top of the line Coyote Grill (gas line) and outdoor beverage fridge. You're going to love the detail in the soapstone countertop. Beyond the sealed pool pavers, the backyard is turfed which is ideal for maintenance free living. Indoor and outdoor speaker system will stay for your listening pleasure.
Location
State FL
County Orange
Community College Park
Zoning R-1/T/W
Rooms
Other Rooms Great Room, Inside Utility, Media Room
Interior
Interior Features Ceiling Fans(s), High Ceilings, Kitchen/Family Room Combo, Dormitorio Principal Arriba, Open Floorplan, Solid Wood Cabinets, Stone Counters, Thermostat, Walk-In Closet(s), Window Treatments
Heating Central, Electric
Cooling Central Air
Flooring Hardwood, Tile
Fireplaces Type Electric
Furnishings Negotiable
Fireplace true
Appliance Bar Fridge, Dishwasher, Disposal, Dryer, Ice Maker, Microwave, Range, Refrigerator, Tankless Water Heater, Washer, Wine Refrigerator
Laundry Inside
Exterior
Exterior Feature Fence, Irrigation System, Outdoor Kitchen, Rain Gutters, Sidewalk, Sliding Doors
Garage Spaces 2.0
Fence Vinyl
Pool Gunite, Heated, In Ground, Salt Water
Utilities Available BB/HS Internet Available, Cable Connected, Electricity Connected, Natural Gas Connected, Public, Sewer Connected, Sprinkler Meter, Street Lights, Water Connected
Waterfront false
Roof Type Metal
Attached Garage true
Garage true
Private Pool Yes
Building
Lot Description City Limits
Entry Level Two
Foundation Slab
Lot Size Range 0 to less than 1/4
Sewer Public Sewer
Water Public
Architectural Style Contemporary
Structure Type Brick,Concrete,Stucco
New Construction false
Construction Status Inspections
Schools
Elementary Schools Princeton Elem
Middle Schools College Park Middle
High Schools Edgewater High
Others
Pets Allowed Yes
Senior Community No
Ownership Fee Simple
Acceptable Financing Cash, Conventional, VA Loan
Listing Terms Cash, Conventional, VA Loan
Special Listing Condition None
Read Less
Want to know what your home might be worth? Contact us for a FREE valuation!

Our team is ready to help you sell your home for the highest possible price ASAP

© 2024 My Florida Regional MLS DBA Stellar MLS. All Rights Reserved.
Bought with WATSON REALTY CORP






