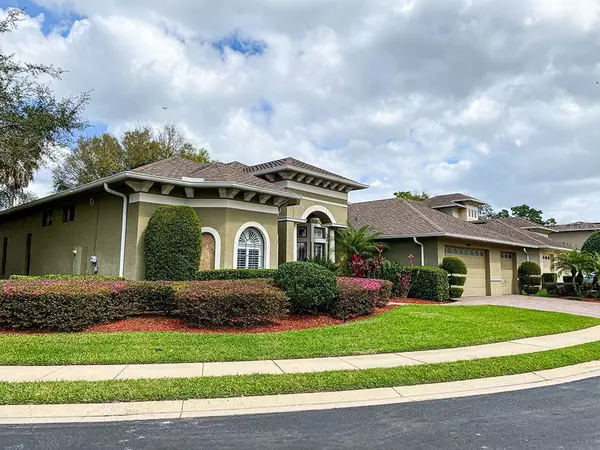$705,000
$730,000
3.4%For more information regarding the value of a property, please contact us for a free consultation.
6272 BORDEAUX CIR Sanford, FL 32771
4 Beds
4 Baths
4,261 SqFt
Key Details
Sold Price $705,000
Property Type Single Family Home
Sub Type Single Family Residence
Listing Status Sold
Purchase Type For Sale
Square Footage 4,261 sqft
Price per Sqft $165
Subdivision Buckingham Estates
MLS Listing ID O5928299
Sold Date 05/21/21
Bedrooms 4
Full Baths 4
HOA Fees $132/ann
HOA Y/N Yes
Year Built 2006
Annual Tax Amount $7,229
Lot Size 0.340 Acres
Acres 0.34
Lot Dimensions x
Property Description
CHECK OUT THE 3D VIRTUAL TOUR! Located in the Bentley neighborhood of Buckingham Estates, which features professionally designed homes, you'll find this fabulous 4-bedroom / 4-bathroom custom-built pool home. This gorgeous home has a wonderful layout that includes an office/study room plus a huge bonus room with a granite wet bar, perfect for entertaining! Sitting on a large corner-lot, with lush landscaping for screening, this home features an exquisite exterior finish boasting a brick paver driveway. In the interior, there are lots of custom touches including crown molding, custom-made plantation shutters, and art alcoves. In the kitchen, granite counter tops, brick backsplash, and stainless-steel appliances. The kitchen is open to large family room featuring exceptionally large picture windows overlooking the screen-enclosed lanai pool and spa. On one wing of the home, Jack & Jill bedrooms share a bathroom, while a third bedroom has an en-suite bathroom. On the opposite wing of the home, the generously sized master suite, with two spacious walk-in closets and many windows allowing for plenty of natural light. The master bathroom has dual sinks, a garden tub and a huge walk-in shower. This home’s backyard is absolutely stunning, paver decking with a full summer kitchen with grill, wet bar, and a fridge overlooking the sparkling pool and spa. Wonderful guard-gated community in the perfect location only five minutes from all of the shopping, restaurants and nightlife of Colonial Townpark, and easy access to I-4 and SR 417. Neighborhood amenities include a beautiful community pool, spa, clubhouse and playground next to a serene lake. Seminole County walking trail also borders the front of the neighborhood. Centrally located in the heart of Lake Mary, schedule your showing and come see this exquisite home for yourself!
Location
State FL
County Seminole
Community Buckingham Estates
Zoning RES
Rooms
Other Rooms Bonus Room, Den/Library/Office, Family Room, Formal Dining Room Separate, Formal Living Room Separate, Inside Utility, Interior In-Law Suite
Interior
Interior Features Cathedral Ceiling(s), Eat-in Kitchen, High Ceilings, Kitchen/Family Room Combo, Split Bedroom, Walk-In Closet(s)
Heating Central, Electric
Cooling Central Air, Zoned
Flooring Carpet, Ceramic Tile
Fireplace false
Appliance Microwave, Range, Refrigerator
Exterior
Exterior Feature Irrigation System
Garage Spaces 3.0
Pool Indoor, Screen Enclosure
Community Features Deed Restrictions, Gated
Utilities Available BB/HS Internet Available, Cable Available, Electricity Available, Phone Available
Amenities Available Gated
Roof Type Shingle
Porch Covered, Deck, Patio, Porch
Attached Garage true
Garage true
Private Pool Yes
Building
Lot Description Corner Lot, In County, Sidewalk, Paved, Private
Entry Level One
Foundation Slab
Lot Size Range 1/4 to less than 1/2
Sewer Public Sewer
Water Private
Architectural Style Ranch, Traditional
Structure Type Block
New Construction false
Schools
Middle Schools Markham Woods Middle
High Schools Seminole High
Others
Pets Allowed Yes
Senior Community No
Ownership Fee Simple
Monthly Total Fees $132
Acceptable Financing Cash, Conventional, FHA, VA Loan
Membership Fee Required Required
Listing Terms Cash, Conventional, FHA, VA Loan
Special Listing Condition None
Read Less
Want to know what your home might be worth? Contact us for a FREE valuation!

Our team is ready to help you sell your home for the highest possible price ASAP

© 2024 My Florida Regional MLS DBA Stellar MLS. All Rights Reserved.
Bought with MY TOWN REALTY






