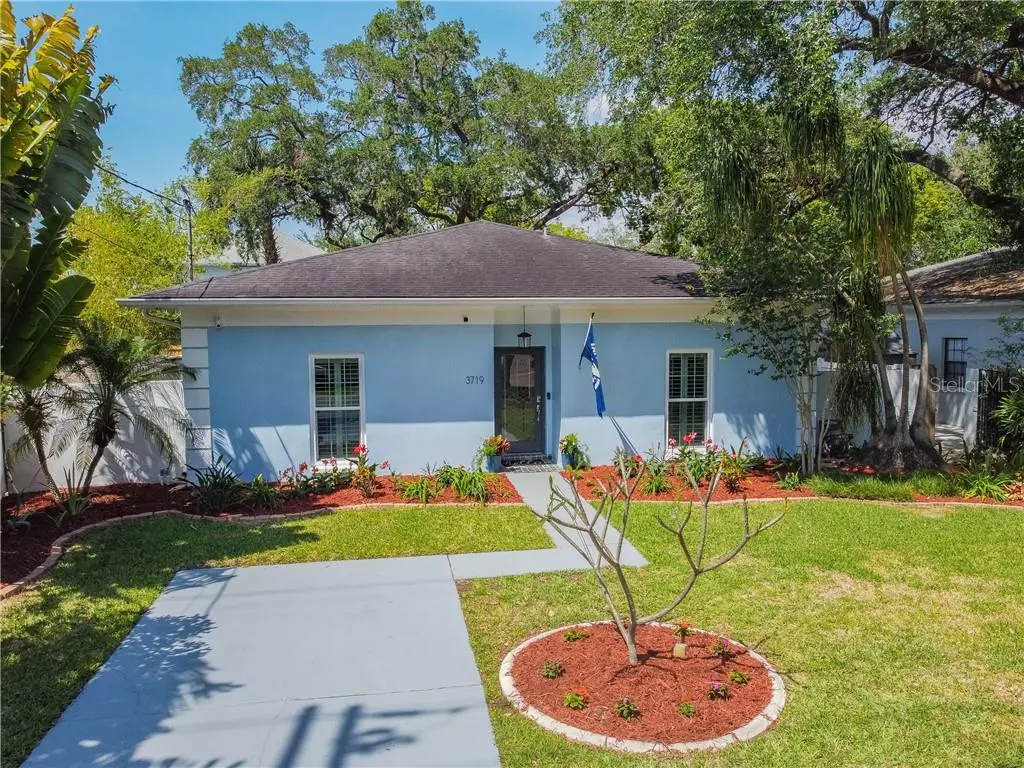$615,000
$585,000
5.1%For more information regarding the value of a property, please contact us for a free consultation.
3719 W SAN LUIS ST Tampa, FL 33629
3 Beds
2 Baths
1,579 SqFt
Key Details
Sold Price $615,000
Property Type Single Family Home
Sub Type Single Family Residence
Listing Status Sold
Purchase Type For Sale
Square Footage 1,579 sqft
Price per Sqft $389
Subdivision Virginia Park Re Sub O
MLS Listing ID T3299336
Sold Date 05/26/21
Bedrooms 3
Full Baths 2
HOA Y/N No
Year Built 1986
Annual Tax Amount $6,463
Lot Size 5,662 Sqft
Acres 0.13
Lot Dimensions 55x100
Property Description
This SOUTH TAMPA Gem won't last long! As you enter the home, you are welcomed by an open floor plan, entering the Living Room, your view of the Custom Kitchen and Pool Oasis is very open and inviting. This 3 bdrm/2 bath home hosts 10' ceilings throughout, Smart Thermostat, Plantation Shutters, and a Custom Kitchen with Quartz Counters, soft close cabinets AND a 4' x 9'6" island with motorized pop up electrical outlets/USB ports. In addition to the top of the line appliances, the Microwave also serves as a Convection Oven, allowing double ovens. The Kitchen floor tiles, with designer transition into the open living room allowing for exceptional entertaining space. The 14' wide sliders for true indoor/outdoor living (Impact glass) off the kitchen & family room open into a Florida Oasis with your own private solar heated salt water pool and entertaining space. The Master suite hosts a custom closet, dual vanity sinks in the Master Bath, with a Jet Tub. Laminate Flooring throughout the home with Ceramic Tile in the Kitchen and baths gives an elegant touch. Schedule your showing today!
Location
State FL
County Hillsborough
Community Virginia Park Re Sub O
Zoning RS-50
Rooms
Other Rooms Family Room, Formal Living Room Separate, Inside Utility
Interior
Interior Features Built-in Features, Ceiling Fans(s), Crown Molding, Dry Bar, Eat-in Kitchen, High Ceilings, Kitchen/Family Room Combo, Living Room/Dining Room Combo, Open Floorplan, Solid Surface Counters, Solid Wood Cabinets, Stone Counters, Thermostat, Walk-In Closet(s), Window Treatments
Heating Central
Cooling Central Air
Flooring Laminate, Tile
Furnishings Unfurnished
Fireplace false
Appliance Bar Fridge, Built-In Oven, Convection Oven, Cooktop, Dishwasher, Exhaust Fan, Gas Water Heater, Ice Maker, Kitchen Reverse Osmosis System, Microwave, Range, Range Hood, Refrigerator, Water Softener, Wine Refrigerator
Laundry Inside, Laundry Room
Exterior
Exterior Feature Fence, Irrigation System, Rain Gutters, Sidewalk, Sliding Doors, Sprinkler Metered
Garage Driveway, Off Street, On Street
Fence Vinyl
Pool Chlorine Free, Gunite, Heated, In Ground, Pool Sweep, Salt Water, Screen Enclosure, Solar Heat
Utilities Available BB/HS Internet Available, Cable Available, Cable Connected, Electricity Connected, Public, Water Connected
Roof Type Shingle
Garage false
Private Pool Yes
Building
Story 1
Entry Level One
Foundation Slab
Lot Size Range 0 to less than 1/4
Sewer Public Sewer
Water Public
Structure Type Block,Stucco
New Construction false
Schools
Elementary Schools Roosevelt-Hb
Middle Schools Coleman-Hb
High Schools Plant-Hb
Others
Senior Community No
Ownership Fee Simple
Acceptable Financing Cash, Conventional, FHA, VA Loan
Listing Terms Cash, Conventional, FHA, VA Loan
Special Listing Condition None
Read Less
Want to know what your home might be worth? Contact us for a FREE valuation!

Our team is ready to help you sell your home for the highest possible price ASAP

© 2024 My Florida Regional MLS DBA Stellar MLS. All Rights Reserved.
Bought with KELLER WILLIAMS TAMPA CENTRAL






