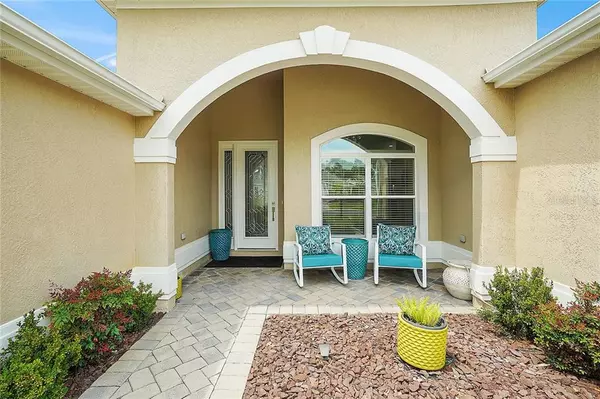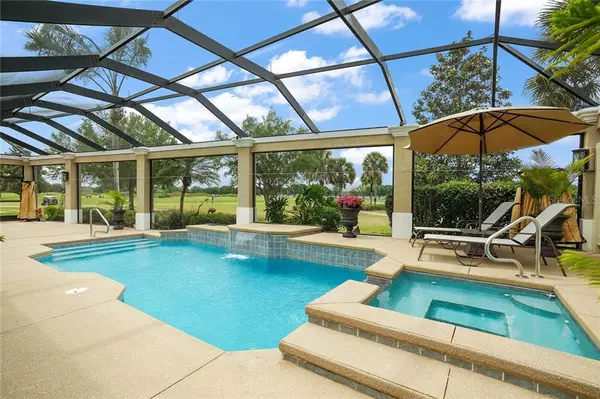$825,000
$825,000
For more information regarding the value of a property, please contact us for a free consultation.
1569 HARTSVILLE TRL The Villages, FL 32162
3 Beds
3 Baths
2,326 SqFt
Key Details
Sold Price $825,000
Property Type Single Family Home
Sub Type Single Family Residence
Listing Status Sold
Purchase Type For Sale
Square Footage 2,326 sqft
Price per Sqft $354
Subdivision Villages/Sumter Un 92
MLS Listing ID G5041031
Sold Date 05/14/21
Bedrooms 3
Full Baths 2
Half Baths 1
Construction Status Inspections
HOA Y/N No
Year Built 2005
Annual Tax Amount $6,033
Lot Size 10,018 Sqft
Acres 0.23
Property Description
GORGEOUS - remodeled to the 10’s!!! 3/2/1 EXPANDED UNIQUE GARDENIA ON FABULOUS WATER AND GOLF. FABULOUS VIEW in the Village of Sunset Pointe! Not only does it have a GOLF CART GARAGE & HEATED SPA AND SALT WATER POOL w/incredible PILLARED BIRD CAGE & outdoor entertaining space, it sits on the HERON GOLF COURSE w/breathtaking views of both a pond & LAKE MIONA! Enter through the leaded glass entry door onto engineered hardwood floors - Crown molding & premier ceilings thru-out! Custom cornices adorn windows & stack back sliding glass doors that open from the Living area to the lanai, pool & amazing views of pool, golf & water! The 2 1/2 bath areas feature the only tile floors. The kitchen presents Ivory CABINETRY w/hardware & pull-outs, QUARTZ countertops w/GLASS MOSAIC BACKSPLASH, PANTRY CLOSET, GAS range w/DOUBLE OVENS, French door refrigerator w/bottom freezer, BOSCH dishwasher, & breakfast bar. UNIQUE chandelier in the breakfast area. The master bedroom features his & hers closets w/built ins, en-suite bath w/dual sinks, tiled walk-in shower & separate toilet area w/window & privacy pocket door. There's a linen closet & a laundry area tucked behind louver doors! One of the bedrooms is currently used as an office/art studio with a bay window. The guest bath w/tile surround shower has a door that opens to the second bedroom. Step out through the stack back sliding doors to your own private paradise & endless views! There's a wet bar with cabinetry and a granite countertop. HVAC Carrier Infinity installed, 2017, with electronic filter.A pillared birdcage covers a heated spa and salt water pool w/waterfall! Hidden from site - loads of storage! Come see and fall in love!!!!
Location
State FL
County Sumter
Community Villages/Sumter Un 92
Zoning R1
Rooms
Other Rooms Inside Utility
Interior
Interior Features Ceiling Fans(s), Crown Molding, Eat-in Kitchen, High Ceilings, Living Room/Dining Room Combo, Solid Wood Cabinets, Stone Counters, Walk-In Closet(s), Wet Bar, Window Treatments
Heating Central, Natural Gas
Cooling Central Air
Flooring Hardwood, Tile
Fireplace false
Appliance Dishwasher, Disposal, Gas Water Heater, Microwave, Range, Refrigerator
Exterior
Exterior Feature Gray Water System, Irrigation System, Lighting, Outdoor Kitchen, Rain Gutters, Sliding Doors, Storage
Parking Features Driveway, Garage Door Opener, Golf Cart Garage, Golf Cart Parking
Garage Spaces 2.0
Pool In Ground, Salt Water, Screen Enclosure, Solar Heat
Community Features Deed Restrictions, Fitness Center, Golf Carts OK, Golf, Irrigation-Reclaimed Water, Pool, Tennis Courts
Utilities Available BB/HS Internet Available, Cable Available, Electricity Available, Natural Gas Connected, Public, Sewer Connected, Sprinkler Recycled, Street Lights, Underground Utilities, Water Connected
View Y/N 1
View Golf Course, Pool, Water
Roof Type Shingle
Porch Covered, Enclosed, Front Porch, Patio, Screened
Attached Garage true
Garage true
Private Pool Yes
Building
Lot Description On Golf Course
Entry Level One
Foundation Slab
Lot Size Range 0 to less than 1/4
Sewer Public Sewer
Water Public
Structure Type Block,Stucco
New Construction false
Construction Status Inspections
Others
Senior Community Yes
Ownership Fee Simple
Monthly Total Fees $164
Special Listing Condition None
Read Less
Want to know what your home might be worth? Contact us for a FREE valuation!

Our team is ready to help you sell your home for the highest possible price ASAP

© 2024 My Florida Regional MLS DBA Stellar MLS. All Rights Reserved.
Bought with MORRIS REALTY AND INVESTMENTS






