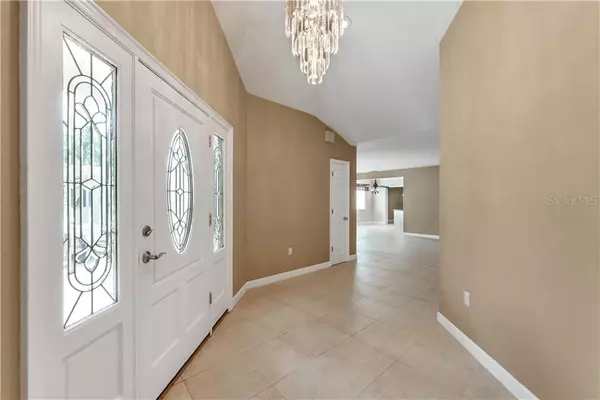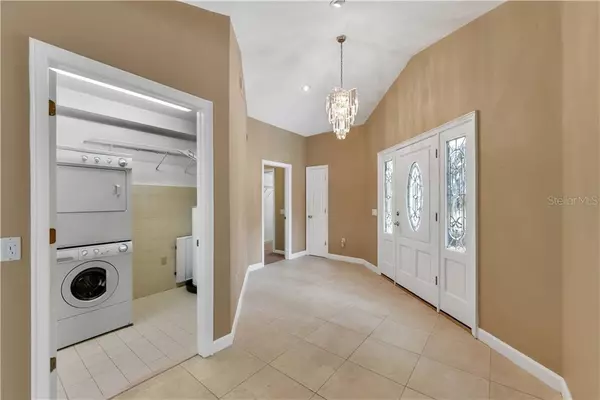$607,500
$599,000
1.4%For more information regarding the value of a property, please contact us for a free consultation.
5108 W CLEVELAND ST Tampa, FL 33609
3 Beds
3 Baths
2,463 SqFt
Key Details
Sold Price $607,500
Property Type Single Family Home
Sub Type Single Family Residence
Listing Status Sold
Purchase Type For Sale
Square Footage 2,463 sqft
Price per Sqft $246
Subdivision Hesperides
MLS Listing ID T3300863
Sold Date 05/25/21
Bedrooms 3
Full Baths 3
HOA Y/N No
Year Built 1959
Annual Tax Amount $2,982
Lot Size 7,840 Sqft
Acres 0.18
Property Description
Walk thru this home, click here: https://my.matterport.com/show/?m=Nb9dK5HrZ1q&mls=1 **Pre-Owned Home, comes with 1 yr Warranty. This is the house and location you’ve been waiting for! With plenty of living area this can be your dream home conveniently located near West Shore, Beach Park and everything South Tampa has to offer including the coveted A rated Plant High School district, fine dining and shopping. Stroll along the tree-lined streets where every house is different and character abounds.
As you enter the grand entry notice the spacious foyer with ample storage closets and an impressive vaulted ceiling. The generous Master bedroom is privately located and has double walk-in closets and master bath with double sinks.
Beautiful tile floors run throughout the main living areas. Enjoy the fireplace with built-in shelves and the impressive French doors that let in plenty of natural light. There is also a formal dining room with a wet bar area for your entertaining needs.
Two additional bedrooms are a good size with one boasting an attached bathroom – perfect for teen or in-law suite. Three baths have been totally renovated. The kitchen is centrally located in the middle of the home with a breakfast nook and plenty of counter space and cabinets awaiting your special touch to make this space your own. Roof only 4 yrs old and complete home inspection with summary report available.
A spacious Family Room adds more living space with French doors that lead to a charming sunroom surrounded by windows and accentuated with a dramatic wood bean and vaulted ceiling. Enjoy your morning coffee here or even have a light and bright office space overlooking the shady, private back yard oasis. There is also a screened lanai and a multi-purpose shed with electrical hook up for your projects or hobbies.
Make your best offer. This home will not last long in this market!
Location
State FL
County Hillsborough
Community Hesperides
Zoning RS-75
Interior
Interior Features Built-in Features, Cathedral Ceiling(s), Ceiling Fans(s), Eat-in Kitchen, Open Floorplan, Skylight(s), Solid Wood Cabinets, Split Bedroom, Thermostat, Vaulted Ceiling(s), Walk-In Closet(s), Wet Bar, Window Treatments
Heating Central, Electric, Heat Pump
Cooling Central Air
Flooring Carpet, Ceramic Tile
Fireplace true
Appliance Bar Fridge, Dishwasher, Disposal, Dryer, Electric Water Heater, Exhaust Fan, Ice Maker, Microwave, Range, Refrigerator, Washer
Exterior
Exterior Feature Balcony, Fence, French Doors, Irrigation System, Lighting, Rain Gutters, Sidewalk, Sliding Doors, Storage
Utilities Available BB/HS Internet Available, Cable Available, Electricity Available, Electricity Connected, Phone Available, Propane, Public, Sprinkler Meter, Street Lights, Underground Utilities, Water Available, Water Connected
Roof Type Shingle
Garage false
Private Pool No
Building
Entry Level One
Foundation Slab
Lot Size Range 0 to less than 1/4
Sewer Public Sewer
Water None
Structure Type Vinyl Siding
New Construction false
Schools
Elementary Schools Grady-Hb
Middle Schools Roland Park-Hb
High Schools Plant-Hb
Others
Pets Allowed Yes
Senior Community No
Ownership Fee Simple
Acceptable Financing Cash, Conventional
Listing Terms Cash, Conventional
Special Listing Condition None
Read Less
Want to know what your home might be worth? Contact us for a FREE valuation!

Our team is ready to help you sell your home for the highest possible price ASAP

© 2024 My Florida Regional MLS DBA Stellar MLS. All Rights Reserved.
Bought with REDFIN CORPORATION






