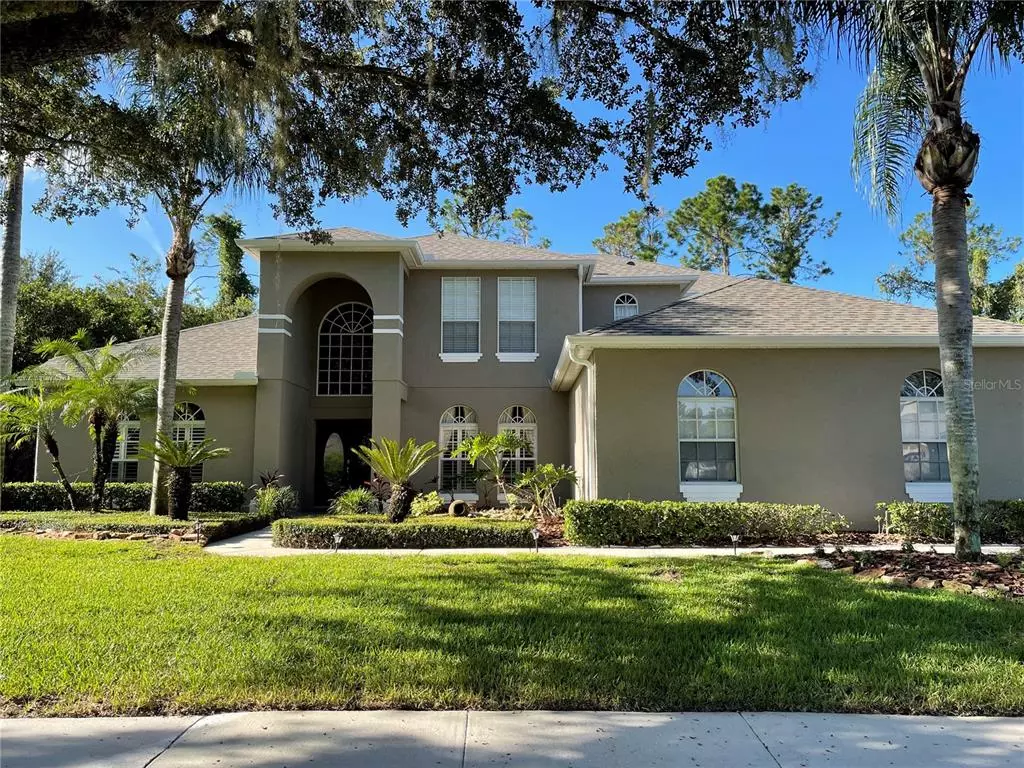$598,000
$615,000
2.8%For more information regarding the value of a property, please contact us for a free consultation.
381 MEADOW BEAUTY TER Sanford, FL 32771
5 Beds
4 Baths
3,654 SqFt
Key Details
Sold Price $598,000
Property Type Single Family Home
Sub Type Single Family Residence
Listing Status Sold
Purchase Type For Sale
Square Footage 3,654 sqft
Price per Sqft $163
Subdivision Berington Club Ph 3
MLS Listing ID O5967074
Sold Date 10/08/21
Bedrooms 5
Full Baths 4
Construction Status Inspections
HOA Fees $91/ann
HOA Y/N Yes
Year Built 2000
Annual Tax Amount $4,960
Lot Size 0.330 Acres
Acres 0.33
Property Description
Check out this beautiful home before it’s gone! Located within the exclusive gated community of Berington Club, homes in here rarely come on the market and are usually gone within days. This elegant home has 5 bedrooms, 4 bathrooms, a 3 car garage and features bamboo flooring and tile throughout, carpet in bedrooms, vaulted ceilings, custom built closets in the bedrooms, new roofing (2020), new white vinyl fencing (2021), new exterior paint (2020), new water heater (2020) and new kitchen appliances (2019). Large master suite features walk in closet with custom shelving and double sinks for convenience. Upstairs are 3 bedrooms, 2 bathrooms, and a giant bonus room/loft featuring its own kitchenette, making it perfect for use as a guest suite or for hosting large parties. The neighborhood is walking distance to the elementary school, and features a new private playground (2020) making it perfect for everyone, as well as a tennis court in the shade. Access to 417, I-4, and the new Wekiva Parkway all make this home something you do not want to miss. See it today and fall in love.
Location
State FL
County Seminole
Community Berington Club Ph 3
Zoning R-1AAA
Interior
Interior Features Ceiling Fans(s), Open Floorplan, Stone Counters, Vaulted Ceiling(s), Wet Bar
Heating Central
Cooling Central Air
Flooring Bamboo, Ceramic Tile, Wood
Fireplace false
Appliance Dishwasher, Electric Water Heater, Microwave, Range, Range Hood, Refrigerator
Exterior
Exterior Feature Fence, Irrigation System, Sidewalk, Sliding Doors
Garage Driveway, Garage Faces Side
Garage Spaces 3.0
Utilities Available Cable Available, Cable Connected, Electricity Available, Underground Utilities, Water Available, Water Connected
Roof Type Shingle
Attached Garage true
Garage true
Private Pool No
Building
Entry Level Two
Foundation Slab
Lot Size Range 1/4 to less than 1/2
Sewer Public Sewer
Water None
Architectural Style Contemporary
Structure Type Block,Stucco
New Construction false
Construction Status Inspections
Others
Pets Allowed Yes
Senior Community No
Ownership Fee Simple
Monthly Total Fees $91
Acceptable Financing Cash, Conventional, FHA, VA Loan
Membership Fee Required Required
Listing Terms Cash, Conventional, FHA, VA Loan
Special Listing Condition None
Read Less
Want to know what your home might be worth? Contact us for a FREE valuation!

Our team is ready to help you sell your home for the highest possible price ASAP

© 2024 My Florida Regional MLS DBA Stellar MLS. All Rights Reserved.
Bought with BAILEY CAMPBELL PROPERTIES






