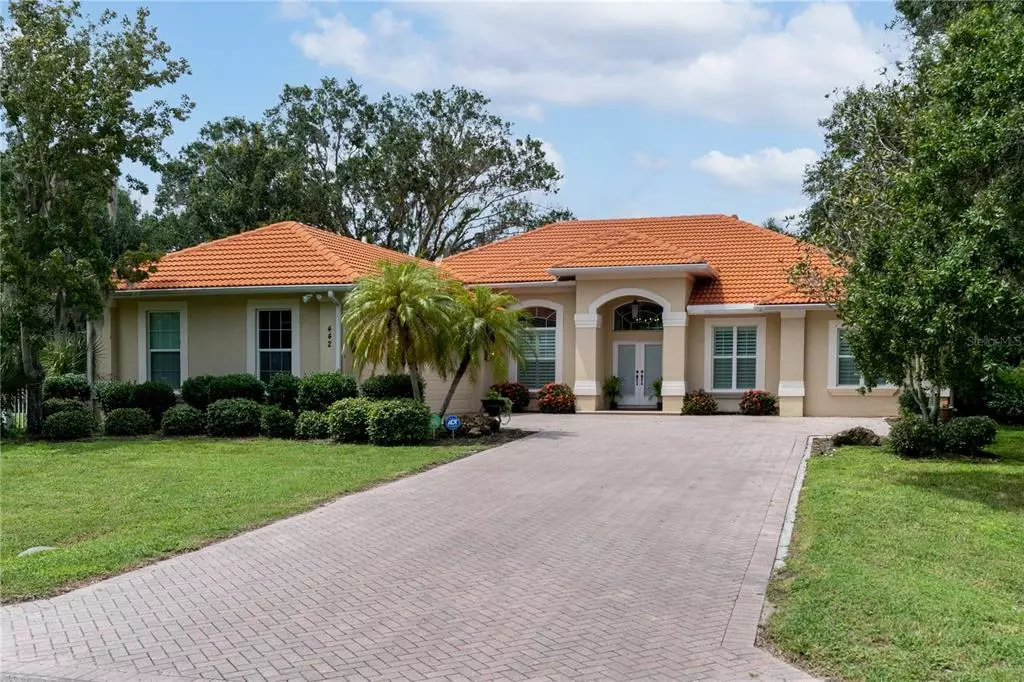$700,000
$695,000
0.7%For more information regarding the value of a property, please contact us for a free consultation.
442 SORRENTO RANCHES DR Nokomis, FL 34275
3 Beds
3 Baths
3,007 SqFt
Key Details
Sold Price $700,000
Property Type Single Family Home
Sub Type Single Family Residence
Listing Status Sold
Purchase Type For Sale
Square Footage 3,007 sqft
Price per Sqft $232
Subdivision Sorrento Ranches Sub
MLS Listing ID A4509678
Sold Date 10/01/21
Bedrooms 3
Full Baths 2
Half Baths 1
Construction Status Inspections
HOA Y/N No
Year Built 2003
Annual Tax Amount $5,461
Lot Size 1.270 Acres
Acres 1.27
Property Description
Make yourself at home in your own Florida retreat! Situated on 1.27 acres this three bedroom, two and half bathroom property is 3,000 sq ft of true rest and relaxation. With a split floor plan, you and your guests will have the space and privacy you deserve. The formal living and dining room with marble flooring offers ample space to entertain. Why not take the party outside to where your outdoor kitchen and grill are waiting? Or maybe you'd rather take coffee in the morning on your brick paver lanai? Wherever you land in this house you'll find custom built features like soaring 15ft ceilings and crown molding. Follow the brick path from the attached three car garage into the fenced half of the yard and you'll find a 50'x30' RV garage ready for all of your toys! The property has several mature oak trees that offer shade and a touch of southern charm for your outdoor events. This one is definitely a must see. Conveniently located near I75, Nokomis Beach, Venice Beach, and Sarasota.
Location
State FL
County Sarasota
Community Sorrento Ranches Sub
Zoning RE2
Rooms
Other Rooms Attic, Breakfast Room Separate, Den/Library/Office, Family Room, Formal Dining Room Separate, Formal Living Room Separate, Inside Utility
Interior
Interior Features Ceiling Fans(s), Central Vaccum, Crown Molding, Eat-in Kitchen, High Ceilings, Kitchen/Family Room Combo, L Dining, Open Floorplan, Split Bedroom, Thermostat, Walk-In Closet(s), Window Treatments
Heating Heat Pump
Cooling Central Air
Flooring Ceramic Tile
Furnishings Unfurnished
Fireplace false
Appliance Dishwasher, Disposal, Dryer, Electric Water Heater, Microwave, Range, Refrigerator, Washer, Whole House R.O. System
Laundry Inside, Laundry Room
Exterior
Exterior Feature Fence, French Doors, Outdoor Grill, Outdoor Kitchen, Rain Gutters, Sidewalk, Sliding Doors, Storage
Parking Features Boat, Driveway, Garage Door Opener, Oversized, Parking Pad, RV Garage
Garage Spaces 3.0
Fence Vinyl
Utilities Available BB/HS Internet Available, Electricity Connected, Water Connected
View Y/N 1
Water Access 1
Water Access Desc Pond
Roof Type Tile
Attached Garage true
Garage true
Private Pool No
Building
Entry Level One
Foundation Slab
Lot Size Range 1 to less than 2
Sewer Septic Tank
Water Well
Structure Type Stucco
New Construction false
Construction Status Inspections
Schools
Elementary Schools Laurel Nokomis Elementary
Middle Schools Laurel Nokomis Middle
High Schools Venice Senior High
Others
Pets Allowed Yes
Senior Community No
Ownership Fee Simple
Acceptable Financing Cash, Conventional
Listing Terms Cash, Conventional
Special Listing Condition None
Read Less
Want to know what your home might be worth? Contact us for a FREE valuation!

Our team is ready to help you sell your home for the highest possible price ASAP

© 2024 My Florida Regional MLS DBA Stellar MLS. All Rights Reserved.
Bought with PREFERRED SHORE






