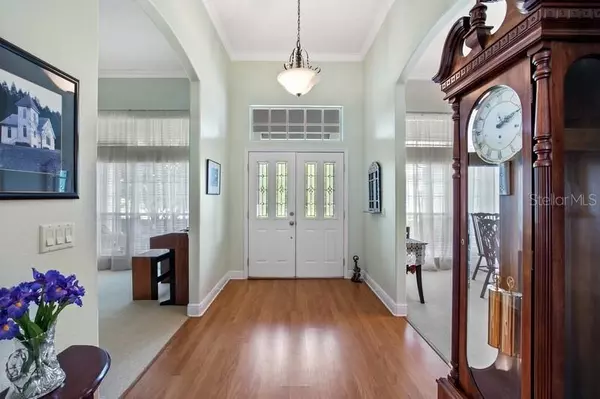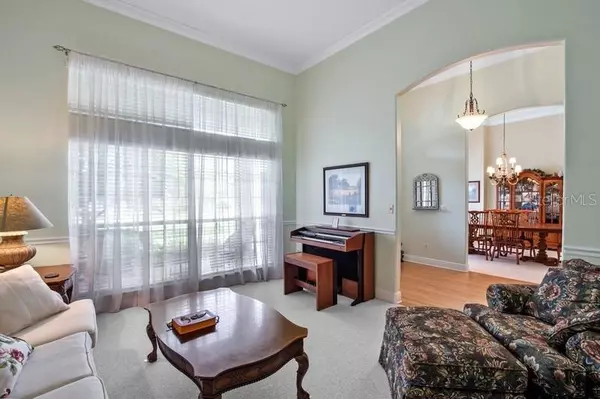$580,000
$550,000
5.5%For more information regarding the value of a property, please contact us for a free consultation.
11512 SWIFT WATER CIR Orlando, FL 32817
4 Beds
3 Baths
3,101 SqFt
Key Details
Sold Price $580,000
Property Type Single Family Home
Sub Type Single Family Residence
Listing Status Sold
Purchase Type For Sale
Square Footage 3,101 sqft
Price per Sqft $187
Subdivision Riversbend
MLS Listing ID O5968474
Sold Date 09/28/21
Bedrooms 4
Full Baths 3
Construction Status Financing,Inspections
HOA Fees $45/ann
HOA Y/N Yes
Year Built 1998
Annual Tax Amount $4,440
Lot Size 0.410 Acres
Acres 0.41
Lot Dimensions 126x142x126x142
Property Description
Executive-style custom home located in the very desirable community of Riversbend! You will love this traditional home with a large front porch and a brick paver circular driveway. The spacious open floor plan offers 4 bedrooms and 3 full baths with a very large family room, a formal living room, and a formal dining room. Add French doors to the formal living and it makes a great office/study or music room. The kitchen is the perfect gathering and entertaining space with 42” wood cabinets, a massive island including a veggie sink, a gas cooktop, and a built-in oven enhanced by an attractive tile backsplash. There is a separate area for wine service and/or a coffee bar in this beautiful kitchen along with a double closet pantry. The family room offers a very handsome wood laminate floor, a gas fireplace, tall ceilings, built-ins, and French doors that open to the outdoor living/entertaining space. The bedrooms are a split plan offering additional privacy. The owner’s suite is huge with a tall ceiling and an addition that is great for an office/sitting room or exercise equipment. The master also has a French door that opens to the lanai and pool. The spa-like master bath includes 2 large walk-in closets with built-ins, dual vanities, a large walk-in shower, and a garden tub. Your salt-water swimming pool is surrounded by beautiful brick pavers extending your entertaining and lounging space. There is an outdoor kitchen and an extensive covered area for true outdoor living. This home has a separate laundry room with cabinets, workspace, and additional storage. There is a spacious side-entry three-car garage, with additional storage and an oversized driveway for convenient parking. High ceilings, crown molding, pocket doors, lots of storage, built-ins are just a few of the features of this wonderful home. The roof was replaced in 2017. Two instant gas water heaters were installed in 2009. Convenient location to major highways, major employers, and Research Park. You are only 25 minutes to the airport and 5 minutes to the university. Amazing home, beautiful neighborhood, and great location!
Location
State FL
County Orange
Community Riversbend
Zoning R-1A
Rooms
Other Rooms Breakfast Room Separate, Family Room, Formal Dining Room Separate, Formal Living Room Separate, Inside Utility
Interior
Interior Features Ceiling Fans(s), Crown Molding, High Ceilings, Open Floorplan, Walk-In Closet(s), Window Treatments
Heating Natural Gas
Cooling Zoned
Flooring Carpet, Laminate
Fireplaces Type Gas, Family Room
Fireplace true
Appliance Built-In Oven, Cooktop, Dishwasher, Disposal, Dryer, Microwave, Tankless Water Heater, Washer
Laundry Inside, Laundry Room
Exterior
Exterior Feature Fence, French Doors, Irrigation System, Outdoor Kitchen, Rain Gutters, Sidewalk
Garage Garage Door Opener
Garage Spaces 3.0
Pool Gunite, In Ground, Salt Water, Screen Enclosure
Community Features Sidewalks
Utilities Available BB/HS Internet Available, Cable Available, Electricity Available, Natural Gas Connected
Waterfront false
Roof Type Shingle
Porch Covered, Front Porch, Rear Porch
Attached Garage true
Garage true
Private Pool Yes
Building
Lot Description Sidewalk, Private
Story 1
Entry Level One
Foundation Slab
Lot Size Range 1/4 to less than 1/2
Sewer Public Sewer
Water Public
Architectural Style Traditional
Structure Type Block,Stucco
New Construction false
Construction Status Financing,Inspections
Schools
Elementary Schools Riverdale Elem
Middle Schools Corner Lake Middle
High Schools University High
Others
Pets Allowed Yes
Senior Community No
Ownership Fee Simple
Monthly Total Fees $45
Acceptable Financing Cash, Conventional, VA Loan
Membership Fee Required Required
Listing Terms Cash, Conventional, VA Loan
Special Listing Condition None
Read Less
Want to know what your home might be worth? Contact us for a FREE valuation!

Our team is ready to help you sell your home for the highest possible price ASAP

© 2024 My Florida Regional MLS DBA Stellar MLS. All Rights Reserved.
Bought with CHARLES RUTENBERG REALTY ORLANDO






