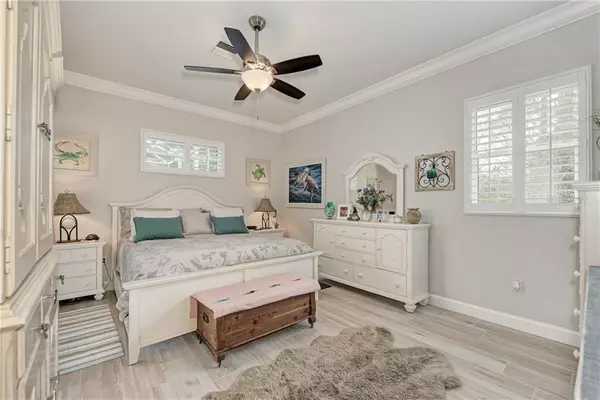$400,000
$399,900
For more information regarding the value of a property, please contact us for a free consultation.
3172 JENNINGS BLVD Port Charlotte, FL 33981
3 Beds
2 Baths
2,461 SqFt
Key Details
Sold Price $400,000
Property Type Single Family Home
Sub Type Single Family Residence
Listing Status Sold
Purchase Type For Sale
Square Footage 2,461 sqft
Price per Sqft $162
Subdivision Port Charlotte Sec 060
MLS Listing ID N6113851
Sold Date 03/31/21
Bedrooms 3
Full Baths 2
Construction Status Inspections
HOA Fees $5/ann
HOA Y/N Yes
Year Built 2016
Annual Tax Amount $3,010
Lot Size 10,890 Sqft
Acres 0.25
Property Description
This 2016 built home would make a GREAT Florida vacation getaway or a year around home! The moment you walk in the front door your breath will be taken away. Upon entrance of this well designed spacious split plan home you will take in the Plantation shutters, professional series appliances in the kitchen with induction oven (that even has an air fryer built in!), new oversized washer and dryer, under and over cabinet lighting, custom closets, new kitchen sink and faucet and decorative lighting with custom ceiling fans throughout! This home features Impact doors and windows, a caged pool with new salt system and pavered deck, a fenced yard, a brand new 10X12 shed, 6" gutters, awning over the side garage door, plush landscaping and alarm system. The OVERSIZED garage has air conditioning and heat from the built in mini spilt!!!! This beautiful home offers privacy with wooded lots surrounding the home and the Myakka State Forest across the street. As part of the optional HOA of Gulf Cove there is access to a waterfront park on the majestic Myakka River with a boat launch for members. This scenic community is nestled between a State Forest and State River and this home is 10 miles to Englewood Beach. If you are looking for a top of the line home in a serene, quiet, accessible community, your search is over. Make your appointment today.
Location
State FL
County Charlotte
Community Port Charlotte Sec 060
Zoning RSF3.5
Interior
Interior Features Ceiling Fans(s), Crown Molding, Eat-in Kitchen, High Ceilings, Kitchen/Family Room Combo, Living Room/Dining Room Combo, Open Floorplan, Solid Surface Counters, Solid Wood Cabinets, Split Bedroom, Stone Counters, Thermostat, Walk-In Closet(s), Window Treatments
Heating Central
Cooling Central Air, Mini-Split Unit(s)
Flooring Carpet, Tile
Fireplace false
Appliance Dryer, Microwave, Range, Refrigerator, Washer, Wine Refrigerator
Laundry Inside, Laundry Room
Exterior
Exterior Feature Fence, Lighting, Outdoor Shower, Rain Gutters, Storage
Garage Spaces 2.0
Pool Gunite, In Ground
Community Features Boat Ramp, Park, Playground
Utilities Available Cable Connected, Electricity Connected
View Trees/Woods
Roof Type Shingle
Attached Garage true
Garage true
Private Pool Yes
Building
Story 1
Entry Level One
Foundation Slab
Lot Size Range 1/4 to less than 1/2
Sewer Septic Tank
Water Public
Structure Type Block,Concrete,Stucco
New Construction false
Construction Status Inspections
Others
Pets Allowed Yes
Senior Community No
Ownership Fee Simple
Monthly Total Fees $5
Acceptable Financing Cash, Conventional, VA Loan
Membership Fee Required Optional
Listing Terms Cash, Conventional, VA Loan
Special Listing Condition None
Read Less
Want to know what your home might be worth? Contact us for a FREE valuation!

Our team is ready to help you sell your home for the highest possible price ASAP

© 2024 My Florida Regional MLS DBA Stellar MLS. All Rights Reserved.
Bought with EXP REALTY






