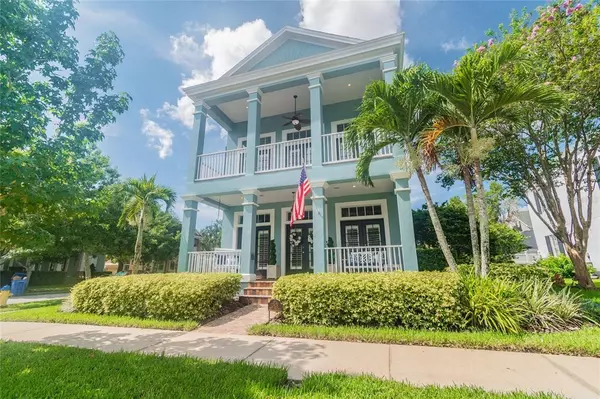$725,000
$750,000
3.3%For more information regarding the value of a property, please contact us for a free consultation.
10438 GREEN LINKS DR Tampa, FL 33626
3 Beds
3 Baths
2,600 SqFt
Key Details
Sold Price $725,000
Property Type Single Family Home
Sub Type Single Family Residence
Listing Status Sold
Purchase Type For Sale
Square Footage 2,600 sqft
Price per Sqft $278
Subdivision Westchase Sec 322 Rev
MLS Listing ID W7836474
Sold Date 09/17/21
Bedrooms 3
Full Baths 2
Half Baths 1
Construction Status Inspections
HOA Fees $24/ann
HOA Y/N Yes
Year Built 2002
Annual Tax Amount $7,624
Lot Size 6,969 Sqft
Acres 0.16
Lot Dimensions 65 X 105
Property Description
This Key West style luxury dream home welcomes you with a sense of American pride like cool key-Lime pie the moment you arrive! A truly One-of-a-kind home nestled in the heart of Westchase in a wonderful gated community!! This colossal beauty has been updated from floor to ceiling and wall to wall boasting 3 bedrooms, 2.5 baths and a detached 3 car jumbo size garage. Complimenting the beautiful architecture are over $140,000 in updates. Attached in documents is a detailed list of all the beautiful updates and upgrades my seller had done. These upgrades include, but not limited to a BRAND NEW ROOF IN 2019, and 2 BRAND NEW A/C’s, All NEW ductwork, and insulation in 2018!! Full remodeled custom master bath, GRANITE kitchen counter tops, New lighting throughout, New interior paint, New engineered hand- scraped hardwood flooring, 2600 square feet of heated living space and 3,728 square feet of fun covered space, nestled on a rare corner oversized lot!! Attention to every detail has been made !!!...She’s all in the front and a party in the back…not including your very own courtyard in the private breezeway! Feast your eyes on the classic rose color bricks that pave the entryway and the MASTER SUITE VERANDA! This jewel on The Greens presents a grandeur home boasting 15-foot ceilings that open a whole new world once you step through the double doors. The elegant charm is complemented by the gorgeous mantel crowning the NEW luxury vinyl plank flooring! Make sure you keep your jaw from falling from the captivating glow coming from the sparkling chef’s kitchen accented with custom-fit bench seating as well as a multi-purpose area perfect for extra workspace at home for the whole family. The Green's is a gated neighborhood located South of Linebaugh Avenue in the heart of Westchase. Enter through the gates at Linebaugh Avenue and Gretna Green Boulevard at the 24-hour manned guard gate. There are 7 villages behind the Green's gate and 6 of those villages are in The Greens. The Westchase Golf Course runs in and throughout much of The Greens and the neighborhood features sidewalks perfect for walking, biking or rollerblading behind the gates. Ideal location with just a few houses down and over the bridge to tennis courts and swimming and a short drive to the West Park Village Swim & Tennis Center, the Westchase Community Association Management Office, Baybridge Park or the Westchase Town Centers.
Location
State FL
County Hillsborough
Community Westchase Sec 322 Rev
Zoning PD-MU
Rooms
Other Rooms Attic, Formal Dining Room Separate, Inside Utility
Interior
Interior Features Ceiling Fans(s), Eat-in Kitchen, High Ceilings, Kitchen/Family Room Combo, Dormitorio Principal Arriba, Solid Surface Counters, Solid Wood Cabinets, Walk-In Closet(s), Window Treatments
Heating Central, Electric, Natural Gas
Cooling Central Air
Flooring Carpet, Ceramic Tile, Wood
Fireplaces Type Gas, Family Room, Master Bedroom
Furnishings Unfurnished
Fireplace true
Appliance Built-In Oven, Cooktop, Dishwasher, Disposal, Microwave, Refrigerator, Water Softener
Laundry Inside
Exterior
Exterior Feature Fence, Irrigation System, Sidewalk
Garage Garage Door Opener, Garage Faces Rear, Garage Faces Side, On Street
Garage Spaces 3.0
Community Features Association Recreation - Owned, Deed Restrictions, Gated, Irrigation-Reclaimed Water, Park, Playground, Pool, Tennis Courts
Utilities Available BB/HS Internet Available, Cable Available, Electricity Connected, Fiber Optics, Fire Hydrant, Public, Sprinkler Recycled, Street Lights
Amenities Available Gated, Park, Pickleball Court(s), Playground, Pool, Tennis Court(s), Vehicle Restrictions
Roof Type Shingle
Porch Covered, Front Porch, Patio, Porch
Attached Garage false
Garage true
Private Pool No
Building
Lot Description Corner Lot, In County, Oversized Lot, Sidewalk, Paved
Entry Level Two
Foundation Slab
Lot Size Range 0 to less than 1/4
Sewer Public Sewer
Water Public
Architectural Style Colonial
Structure Type Block,Wood Frame
New Construction false
Construction Status Inspections
Schools
Elementary Schools Westchase-Hb
Middle Schools Davidsen-Hb
High Schools Alonso-Hb
Others
Pets Allowed Yes
HOA Fee Include Pool,None
Senior Community No
Ownership Fee Simple
Monthly Total Fees $24
Acceptable Financing Cash, Conventional, VA Loan
Membership Fee Required Required
Listing Terms Cash, Conventional, VA Loan
Num of Pet 3
Special Listing Condition None
Read Less
Want to know what your home might be worth? Contact us for a FREE valuation!

Our team is ready to help you sell your home for the highest possible price ASAP

© 2024 My Florida Regional MLS DBA Stellar MLS. All Rights Reserved.
Bought with BHHS FLORIDA PROPERTIES GROUP






