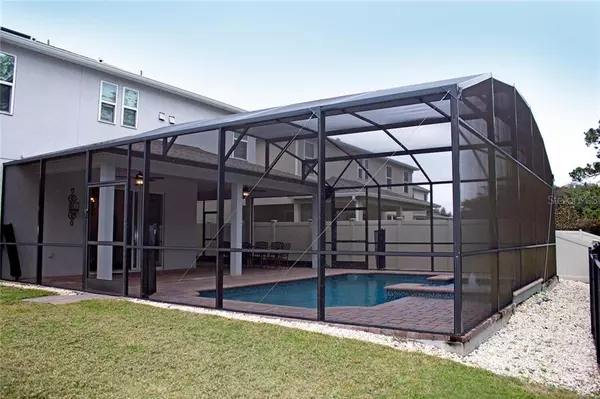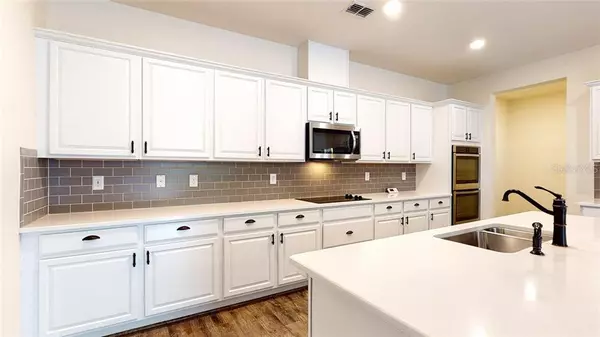$625,000
$625,000
For more information regarding the value of a property, please contact us for a free consultation.
8119 IRON COVE CT Orlando, FL 32836
5 Beds
5 Baths
3,703 SqFt
Key Details
Sold Price $625,000
Property Type Single Family Home
Sub Type Single Family Residence
Listing Status Sold
Purchase Type For Sale
Square Footage 3,703 sqft
Price per Sqft $168
Subdivision Mabel Bridge Ph 6
MLS Listing ID C7438055
Sold Date 03/08/21
Bedrooms 5
Full Baths 4
Half Baths 1
Construction Status Financing
HOA Fees $77/qua
HOA Y/N Yes
Year Built 2017
Annual Tax Amount $6,855
Lot Size 6,534 Sqft
Acres 0.15
Property Description
Welcome Home! Experience this spacious 5 bed, 4.5 bath Pool Home built in 2017 & located in the Mabel Ridge Community. Pool and Spa built in 2018. Beautiful open kitchen with large island, quartz counter tops, stainless steel appliances, and walk in pantry. Large living room with electric fireplace, and pool table room with additional electric fireplace. One bedroom with bathroom located downstairs perfect for guests or a downstairs master. 4 large bedrooms located upstairs including master bedroom that features walk in closet, tray ceiling, large bathroom with soaker tub. Privacy fence in back yard and spacious covered lanai with plenty of room for dinning. Mabel Ridge offers amenities that include resort style pool, cabana, playground, soccer field, and putting green. Community close to the Tibet-Butler Preserve with walking/biking trails. Great proximity to shopping outlets, Golf Courses, Grocery Stores, Dining, and excellent schools. Come and see for yourself!
Location
State FL
County Orange
Community Mabel Bridge Ph 6
Zoning P-D
Interior
Interior Features Built-in Features, Ceiling Fans(s), Eat-in Kitchen, Solid Surface Counters, Solid Wood Cabinets, Tray Ceiling(s), Walk-In Closet(s), Window Treatments
Heating Central, Propane
Cooling Central Air, Humidity Control
Flooring Carpet, Ceramic Tile, Hardwood
Fireplace true
Appliance Built-In Oven, Cooktop, Dishwasher, Disposal, Electric Water Heater, Exhaust Fan, Freezer, Microwave, Refrigerator
Exterior
Exterior Feature Fence, Hurricane Shutters, Irrigation System, Rain Gutters, Sidewalk, Sliding Doors
Garage Spaces 2.0
Pool Auto Cleaner, Child Safety Fence, Heated, In Ground, Salt Water, Screen Enclosure
Utilities Available Cable Available, Electricity Connected, Propane, Sewer Connected, Street Lights, Water Connected
Waterfront false
Roof Type Shingle
Porch Covered, Front Porch
Attached Garage true
Garage true
Private Pool Yes
Building
Story 2
Entry Level Two
Foundation Slab
Lot Size Range 0 to less than 1/4
Sewer Public Sewer
Water Public
Structure Type Block,Concrete,Stucco
New Construction false
Construction Status Financing
Others
Pets Allowed Breed Restrictions
Senior Community No
Ownership Fee Simple
Monthly Total Fees $77
Membership Fee Required Required
Special Listing Condition None
Read Less
Want to know what your home might be worth? Contact us for a FREE valuation!

Our team is ready to help you sell your home for the highest possible price ASAP

© 2024 My Florida Regional MLS DBA Stellar MLS. All Rights Reserved.
Bought with EXP REALTY LLC






