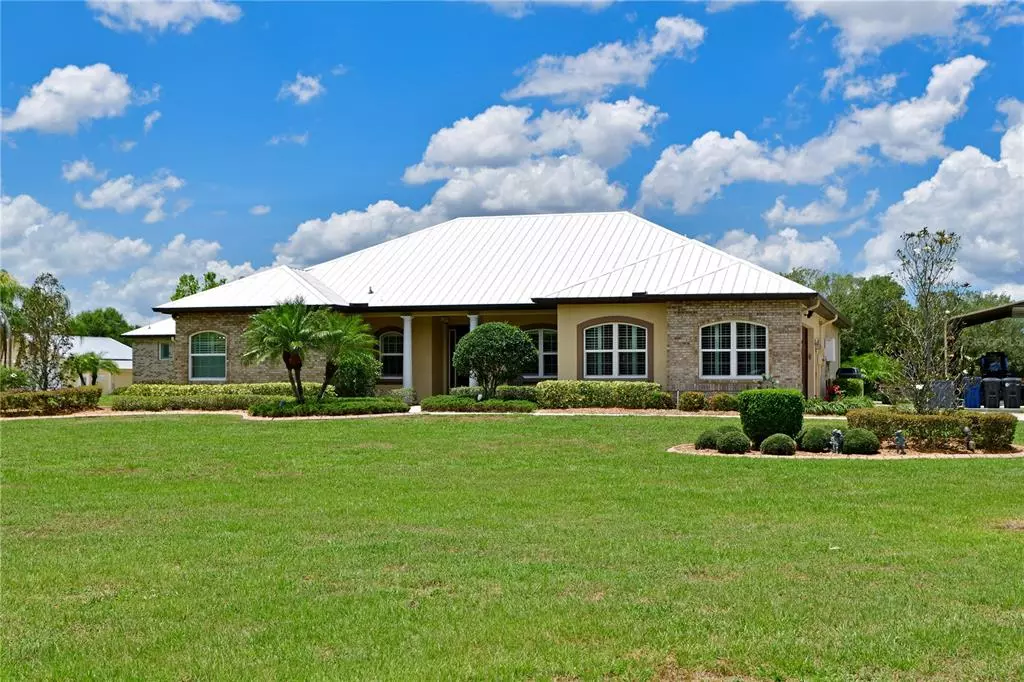$1,300,000
$1,369,000
5.0%For more information regarding the value of a property, please contact us for a free consultation.
15651 COUNTY ROAD 675 Parrish, FL 34219
5 Beds
4 Baths
3,079 SqFt
Key Details
Sold Price $1,300,000
Property Type Single Family Home
Sub Type Single Family Residence
Listing Status Sold
Purchase Type For Sale
Square Footage 3,079 sqft
Price per Sqft $422
Subdivision Pheasant Rdg #26
MLS Listing ID A4504007
Sold Date 09/01/21
Bedrooms 5
Full Baths 3
Half Baths 1
Construction Status Inspections,Other Contract Contingencies
HOA Y/N No
Year Built 1999
Annual Tax Amount $4,543
Lot Size 5.150 Acres
Acres 5.15
Property Description
Better than new construction! As you pull up to your gated entry controlled by remote, keypad, or wifi app you will be breathless by this meticulously cared for home and grounds. The main home offers 4 bedrooms, a home office and 2 bathrooms completely renovated in 2017 and not a single upgrade was left out. Starting with the metal roof, you work down to the 3” closed spray foam insulation in the entire roof of the house, 2” on top of outdoor ceilings for optimal energy efficiency. All windows and doors have been upgraded to 2017 Hurricane ratings and have custom polymer shutters. As you enter the home you will see the decorative tray ceilings, crown molding and porcelain plank tile throughout every room. The master bedroom has views of the sparkling pool and offers large walk-in closets with custom shelving. The master bathroom has dual sinks, stand-alone bathtub and a large walk-in shower with 3 spray heads. The guest bathroom offers a walk-in shower with 3 spray heads and frameless glass shower doors. The split floor plan allows for ultimate privacy. The living room has surround sound speaker system in ceiling with sub, 4 Sonos connect amps to drive music to pool area, dining room, master bedroom and bathroom, even the garage. The kitchen is open to the living room and has all custom wood cabinets, marble countertops, GE Profile stainless steel double oven, gas cook top, dishwasher and refrigerator. As you walk out to the back door you enter your tropical oasis with outdoor kitchen the offers polymer cabinets, prep sink, exhaust hood vented, under counter refrigerator, and a 2021 propane grill that is connected to the house. The private saltwater pool with spa jets, automatic floor cleaning system, variable speed pump, and LED lighting is just waiting for your enjoyment. That is just the beginning of this amazing estate!! The GUEST HOUSE was built in 2017 and offers 1 bedroom, 1 bathroom, open floor, private washer and dryer, and a ½ bath that has a separate entrance from the pool area. The barn is 40’X40’ and has electricity, utility sink, water, 5 large fans, LED lighting, 5 Porta cools, wash racks, (5) 12X12 Stalls, (1) 12x12Tack & Feed room with a mini split A/C and Dehumidifier to keep your feed fresh. 2 additional outbuildings and a carport for your boat/RV storage needs. Call today for a full list of all the amazing features this home has to offer.
Location
State FL
County Manatee
Community Pheasant Rdg #26
Zoning A
Rooms
Other Rooms Den/Library/Office, Inside Utility
Interior
Interior Features Ceiling Fans(s), Eat-in Kitchen, Split Bedroom, Tray Ceiling(s), Walk-In Closet(s), Window Treatments
Heating Central
Cooling Central Air, Mini-Split Unit(s), Zoned
Flooring Tile
Fireplaces Type Wood Burning
Furnishings Unfurnished
Fireplace true
Appliance Cooktop, Dishwasher, Dryer, Refrigerator, Washer
Laundry Inside, Laundry Room
Exterior
Exterior Feature Fence, Lighting, Outdoor Kitchen
Garage Boat, Driveway, Garage Door Opener, Garage Faces Side, RV Carport
Garage Spaces 2.0
Pool Heated, In Ground, Lighting, Outside Bath Access, Salt Water, Self Cleaning
Utilities Available Cable Available, Electricity Connected, Phone Available, Public, Water Connected
Roof Type Metal
Porch Covered, Rear Porch
Attached Garage true
Garage true
Private Pool Yes
Building
Lot Description Level, Pasture, Zoned for Horses
Story 1
Entry Level One
Foundation Slab
Lot Size Range 5 to less than 10
Sewer Septic Tank
Water Public
Structure Type Block,Stucco
New Construction false
Construction Status Inspections,Other Contract Contingencies
Others
Senior Community No
Ownership Fee Simple
Acceptable Financing Cash, Conventional
Listing Terms Cash, Conventional
Special Listing Condition None
Read Less
Want to know what your home might be worth? Contact us for a FREE valuation!

Our team is ready to help you sell your home for the highest possible price ASAP

© 2024 My Florida Regional MLS DBA Stellar MLS. All Rights Reserved.
Bought with BLUESRQ REAL ESTATE INC


