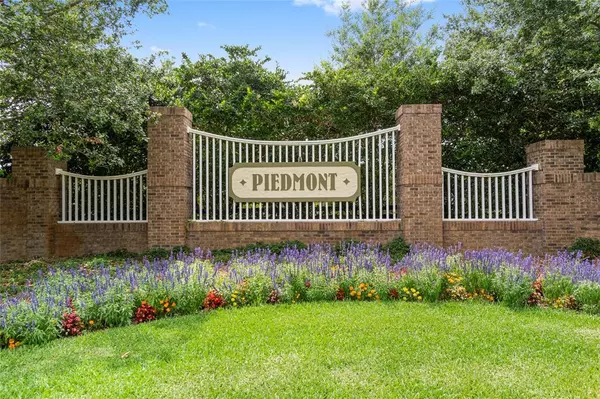$282,500
$284,890
0.8%For more information regarding the value of a property, please contact us for a free consultation.
17728 SE 81ST WYNSTONE AVE The Villages, FL 32162
3 Beds
2 Baths
1,496 SqFt
Key Details
Sold Price $282,500
Property Type Single Family Home
Sub Type Single Family Residence
Listing Status Sold
Purchase Type For Sale
Square Footage 1,496 sqft
Price per Sqft $188
Subdivision Villages/Marion Un 66
MLS Listing ID OM620024
Sold Date 06/28/21
Bedrooms 3
Full Baths 2
Construction Status No Contingency
HOA Y/N No
Year Built 2003
Annual Tax Amount $3,011
Lot Size 6,534 Sqft
Acres 0.15
Lot Dimensions 74x90
Property Description
BOND IS PAID! Beautiful WILLOW model situated on a tastefully landscaped corner lot in The Village of Piedmont. PRIME location just off of Buena Vista Blvd - close to HWY 42 & CR 466 for easy access to all of the amenities that The Villages has to offer! Well kept home with vaulted ceilings, an open floor plan with split bedrooms, a glass enclosed back porch, 2 open patios, & plenty of storage space. Kitchen has updated Stainless Steel appliances, updated laminate flooring, a breakfast bar, and a dining area. Master suite has a roomy walk in closet, & attached bath which is accessible from the garage! Living room has built in shelving and a sliding door that leads to the enclosed back porch. Just off of the porch is a raised open patio overlooking the yard. Nicely sized guest bedrooms. Front patio has a remote controlled Sun Setter awning & is landscaped with fresh Pineapple plants! Finished floor in the attic for extra storage space & pull down attic steps in the garage. Whole house water filtration system. Surge protector for the panel box. 2016 roof! Put in your offer TODAY and get ready to start enjoying the Florida Lifestyle this upcoming summer! About an hour drive to Orlando & about 2+/- hours the Atlantic or Gulf Coast!
Location
State FL
County Marion
Community Villages/Marion Un 66
Zoning PUD
Rooms
Other Rooms Inside Utility
Interior
Interior Features Cathedral Ceiling(s), Ceiling Fans(s), Eat-in Kitchen, High Ceilings, Master Bedroom Main Floor, Open Floorplan, Skylight(s), Thermostat, Walk-In Closet(s)
Heating Natural Gas
Cooling Central Air
Flooring Carpet, Tile
Fireplace false
Appliance Dishwasher, Range, Refrigerator
Laundry Inside, Laundry Room
Exterior
Exterior Feature Awning(s), Irrigation System, Lighting
Parking Features Driveway, Garage Door Opener
Garage Spaces 2.0
Community Features Deed Restrictions, Gated, Golf Carts OK, Golf, Pool, Tennis Courts
Utilities Available BB/HS Internet Available, Cable Available, Electricity Connected, Phone Available, Sewer Connected, Street Lights, Underground Utilities, Water Connected
Amenities Available Gated
Roof Type Shingle
Porch Enclosed, Patio, Rear Porch
Attached Garage true
Garage true
Private Pool No
Building
Lot Description Cleared, Corner Lot, Paved
Story 1
Entry Level One
Foundation Slab
Lot Size Range 0 to less than 1/4
Sewer Public Sewer
Water Public
Structure Type Vinyl Siding
New Construction false
Construction Status No Contingency
Others
Pets Allowed Number Limit
Senior Community Yes
Ownership Fee Simple
Monthly Total Fees $164
Acceptable Financing Cash, Conventional, VA Loan
Listing Terms Cash, Conventional, VA Loan
Num of Pet 1
Special Listing Condition None
Read Less
Want to know what your home might be worth? Contact us for a FREE valuation!

Our team is ready to help you sell your home for the highest possible price ASAP

© 2024 My Florida Regional MLS DBA Stellar MLS. All Rights Reserved.
Bought with AMERIVEST REALTY






