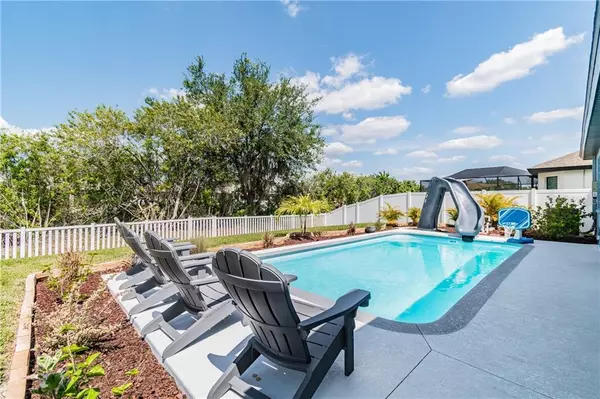$440,000
$439,900
For more information regarding the value of a property, please contact us for a free consultation.
11931 SUNBURST MARBLE RD Riverview, FL 33579
4 Beds
3 Baths
2,667 SqFt
Key Details
Sold Price $440,000
Property Type Single Family Home
Sub Type Single Family Residence
Listing Status Sold
Purchase Type For Sale
Square Footage 2,667 sqft
Price per Sqft $164
Subdivision South Fork Tr Q Ph 1
MLS Listing ID T3299839
Sold Date 05/14/21
Bedrooms 4
Full Baths 3
Construction Status Appraisal,Financing,Inspections
HOA Fees $4/ann
HOA Y/N Yes
Year Built 2018
Annual Tax Amount $7,313
Lot Size 9,583 Sqft
Acres 0.22
Property Description
YOUR SEARCH IS OVER!! Located in the heart of the “South Fork” community in Riverview, you do not want to miss this IMMACULATE POOL HOME with TONS OF UPGRADES and NO REAR NEIGHBORS!! From the moment you walk past the lush landscaping with curbing, and into the front door, you are going realize how special this home really is…This exquisite home features 4 bedrooms + A CUSTOM THEATRE ROOM w/projector, screen, built-in surround sound, 3 baths, a 3-car garage, 8’ doors throughout, gorgeous top of the line hardwood flooring throughout the family, dining, & master bedrooms, laminate in the 3 bedrooms, carpet tiles in the movie room, & tile throughout the rest of the home. The large master suite is big enough for your large furniture, and the window draws the perfect amount of natural light during the day and relaxing sunset views in the evenings. Custom sliding barn door leads you into the en suite bath that is complete with a large tiled walk-in shower and upgraded fixtures allowing for the perfect beginning or end to your day. 2 bedrooms share another full bathroom with a walk-in shower/tub and the other bedroom is a guest suite with its own full bath. This beauty also offers a large theatre room that is perfect to have your friends over for watching your sports games or sitting with the family and having movie night. The huge gourmet kitchen overlooks the great room and features upgraded staggered cabinets with crown molding, tile backsplash, stainless steel appliances, quartz counters, and enormous 11 foot island, perfect for entertaining all of your family and friends. You’re going to spend most of your time on the huge covered and screened porch or relaxing in the custom open air inground pool with water slide. The pool deck has plenty of room for lounge chairs, your grill, and extra patio furniture and is the perfect place for gatherings any time of the year or enjoying dinner and the sunset in the evenings. Don’t think you’ll sacrifice land or privacy for all these upgrades though – this home still has a fenced in back yard with wooded views! South Fork at Barrington offers walking trails, community pool, basketball court, large playground. Come be a part of the growing South Shore Area!
Location
State FL
County Hillsborough
Community South Fork Tr Q Ph 1
Zoning PD
Rooms
Other Rooms Great Room, Inside Utility
Interior
Interior Features Ceiling Fans(s), High Ceilings, Open Floorplan, Solid Surface Counters, Solid Wood Cabinets, Stone Counters, Thermostat, Walk-In Closet(s)
Heating Central, Electric
Cooling Central Air
Flooring Carpet, Laminate, Tile, Wood
Fireplace false
Appliance Dishwasher, Disposal, Electric Water Heater, Microwave, Range, Refrigerator, Water Softener
Laundry Inside
Exterior
Exterior Feature Fence, Irrigation System, Sidewalk, Sliding Doors
Parking Features Garage Door Opener
Garage Spaces 3.0
Fence Vinyl
Pool Fiberglass, In Ground
Community Features Deed Restrictions, Park, Playground, Pool, Sidewalks, Tennis Courts
Utilities Available Electricity Connected, Public, Sewer Connected, Water Connected
Amenities Available Basketball Court, Playground, Pool
Roof Type Shingle
Porch Covered, Front Porch, Rear Porch, Screened
Attached Garage true
Garage true
Private Pool Yes
Building
Entry Level One
Foundation Slab
Lot Size Range 0 to less than 1/4
Sewer Public Sewer
Water Public
Architectural Style Contemporary
Structure Type Block,Stucco
New Construction false
Construction Status Appraisal,Financing,Inspections
Schools
Elementary Schools Summerfield Crossing Elementary
Middle Schools Rodgers-Hb
High Schools East Bay-Hb
Others
Pets Allowed Yes
HOA Fee Include Pool,Pool
Senior Community No
Ownership Fee Simple
Monthly Total Fees $4
Acceptable Financing Cash, Conventional, FHA, VA Loan
Membership Fee Required Required
Listing Terms Cash, Conventional, FHA, VA Loan
Special Listing Condition None
Read Less
Want to know what your home might be worth? Contact us for a FREE valuation!

Our team is ready to help you sell your home for the highest possible price ASAP

© 2024 My Florida Regional MLS DBA Stellar MLS. All Rights Reserved.
Bought with RE/MAX ACR ELITE GROUP, INC.






