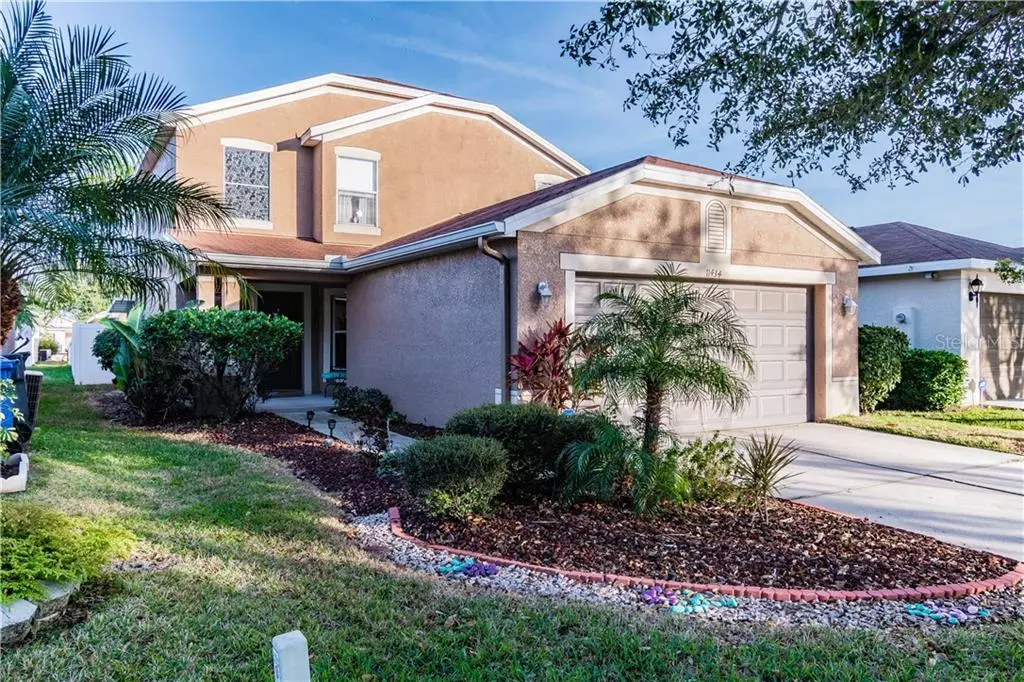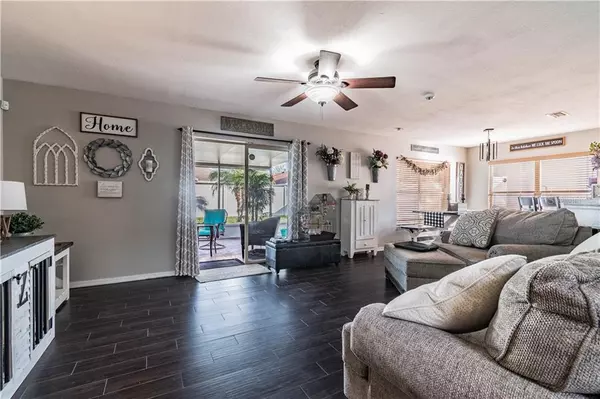$264,000
$259,000
1.9%For more information regarding the value of a property, please contact us for a free consultation.
11434 CRESTLAKE VILLAGE Riverview, FL 33569
3 Beds
3 Baths
1,810 SqFt
Key Details
Sold Price $264,000
Property Type Single Family Home
Sub Type Single Family Residence
Listing Status Sold
Purchase Type For Sale
Square Footage 1,810 sqft
Price per Sqft $145
Subdivision Rivercrest Ph 2B2 2C
MLS Listing ID T3286263
Sold Date 02/24/21
Bedrooms 3
Full Baths 2
Half Baths 1
Construction Status Appraisal,Financing,Inspections
HOA Fees $10/ann
HOA Y/N Yes
Year Built 2004
Annual Tax Amount $3,861
Lot Size 4,356 Sqft
Acres 0.1
Property Description
**NEW ROOF Scheduled for FEBRUARY 2021** Too Many Updates to List! Beautiful 3 Bedroom 2.5 Bathroom Home in the Heart of Riverview! From the moment you walk in, you’ll love the Gorgeous ceramic wood-look tile throughout the first floor! This popular open layout also features a Den/Office (can be used as 4th bedroom) as well as an updated Powder Room with new light fixture, faucet, vanity, and toilet. The Spacious Great Room has a view of the Covered & screened-in Patio and Backyard and is Open to the Dining Area and Kitchen. This house is perfect for entertaining! The eat-in Kitchen features a breakfast bar, Stainless Steel Appliances and loads of cabinets offering ample storage space! Moving Up to the Second Floor, you have 3 spacious bedrooms and 2 full bathrooms, both newly remodeled in January 2021! You will love the granite counters and dual sinks in the Master Bath, as well as the gorgeous ceramic tile floor, new vanity, light fixtures, faucets, mirrors and toilet. This house offers plenty of storage including tons of space in a "Harry Potter" closet under the stairs. The newly fenced yard has plenty of space for a garden, play area and pets to roam! This Community is loaded with amenities including two pools, a park, playground, Tennis Courts and multiple picturesque ponds! Rivercrest is conveniently located only 40 minutes away from World Class, white sand beaches and just an hour from DISNEY WORLD! Take advantage of a quick commute to Tampa and Sarasota as well as easy access to shopping and dining!
Location
State FL
County Hillsborough
Community Rivercrest Ph 2B2 2C
Zoning PD
Rooms
Other Rooms Den/Library/Office, Family Room
Interior
Interior Features Ceiling Fans(s), Eat-in Kitchen, Open Floorplan, Window Treatments
Heating Central, Electric
Cooling Central Air
Flooring Carpet, Ceramic Tile, Tile, Vinyl
Fireplace false
Appliance Dishwasher, Disposal, Electric Water Heater, Microwave, Refrigerator
Laundry Inside, Laundry Room
Exterior
Exterior Feature Sidewalk, Sliding Doors
Garage Spaces 2.0
Fence Vinyl
Community Features Park, Playground, Pool, Sidewalks, Tennis Courts
Utilities Available BB/HS Internet Available, Cable Available, Electricity Connected, Water Connected
Amenities Available Basketball Court, Clubhouse, Park, Playground, Pool, Tennis Court(s)
Roof Type Shingle
Porch Front Porch, Patio, Rear Porch
Attached Garage true
Garage true
Private Pool No
Building
Lot Description Cleared, City Limits, In County, Level, Sidewalk
Entry Level Two
Foundation Slab
Lot Size Range 0 to less than 1/4
Sewer Public Sewer
Water Public
Architectural Style Contemporary
Structure Type Block,Stucco
New Construction false
Construction Status Appraisal,Financing,Inspections
Schools
Elementary Schools Sessums-Hb
Middle Schools Rodgers-Hb
High Schools Riverview-Hb
Others
Pets Allowed Yes
HOA Fee Include Pool,Pool,Recreational Facilities
Senior Community No
Ownership Fee Simple
Monthly Total Fees $10
Acceptable Financing Cash, Conventional, FHA, VA Loan
Membership Fee Required Required
Listing Terms Cash, Conventional, FHA, VA Loan
Special Listing Condition None
Read Less
Want to know what your home might be worth? Contact us for a FREE valuation!

Our team is ready to help you sell your home for the highest possible price ASAP

© 2024 My Florida Regional MLS DBA Stellar MLS. All Rights Reserved.
Bought with OFFERPAD BROKERAGE






