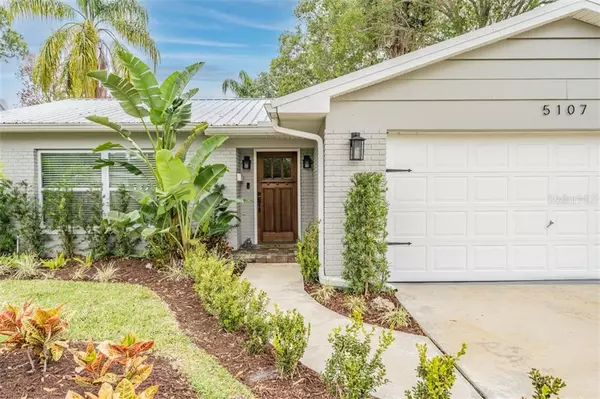$635,000
$669,000
5.1%For more information regarding the value of a property, please contact us for a free consultation.
5107 W CLEVELAND ST Tampa, FL 33609
3 Beds
2 Baths
1,571 SqFt
Key Details
Sold Price $635,000
Property Type Single Family Home
Sub Type Single Family Residence
Listing Status Sold
Purchase Type For Sale
Square Footage 1,571 sqft
Price per Sqft $404
Subdivision Hesperides
MLS Listing ID T3285023
Sold Date 03/05/21
Bedrooms 3
Full Baths 2
Construction Status Financing,Inspections
HOA Y/N No
Year Built 1965
Annual Tax Amount $7,369
Lot Size 8,276 Sqft
Acres 0.19
Lot Dimensions 60x140
Property Description
South Tampa perfection... 3 bedroom, 2 bath, 2-car garage pool home in a family friendly neighborhood! Foyer introduces a bright and open floor plan with gleaming hardwood flooring throughout. The kitchen features plenty of white shaker cabinetry, marble counters, a built-in oven, microwave and cooktop with range hood, elegant tiled backsplash and a huge island overlooking the family room. Connecting dining room has sliders to the covered patio and screened lanai surrounding this party-sized pool. Oversized back yard is fully fenced too! The master suite’s bathroom is out of a catalog with customized tile, rainfall shower heads and a frameless barn-door enclosure. The two guest bedrooms share the hall bath, complete with a tub, subway tiles and lanai access. Remodeled from head to toe with a metal roof, double pane windows, crown molding, updated fixtures and finish work that make this home feel inviting and timeless. A-rated schools, new Publix within walking distance, just minutes to WestShore Plaza, Kennedy Blvd and I-275 for easy Downtown Tampa & St Petersburg commuting - it is exactly what you’ve been looking for!
Location
State FL
County Hillsborough
Community Hesperides
Zoning RS-75
Rooms
Other Rooms Formal Dining Room Separate, Great Room
Interior
Interior Features Ceiling Fans(s), Crown Molding, Eat-in Kitchen, Kitchen/Family Room Combo, Open Floorplan, Solid Surface Counters, Solid Wood Cabinets
Heating Central
Cooling Central Air
Flooring Ceramic Tile, Hardwood
Furnishings Unfurnished
Fireplace false
Appliance Built-In Oven, Convection Oven, Cooktop, Dishwasher, Disposal, Electric Water Heater, Microwave, Refrigerator
Laundry In Garage
Exterior
Exterior Feature Fence, Irrigation System, Rain Gutters, Sliding Doors, Sprinkler Metered
Garage Driveway, Garage Door Opener
Garage Spaces 2.0
Fence Vinyl
Pool Gunite, In Ground, Pool Sweep, Screen Enclosure
Utilities Available BB/HS Internet Available, Cable Available, Electricity Connected, Phone Available, Sewer Connected, Sprinkler Meter, Street Lights, Water Connected
Roof Type Metal
Porch Covered, Screened
Attached Garage true
Garage true
Private Pool Yes
Building
Lot Description City Limits, Level, Paved
Story 1
Entry Level One
Foundation Slab
Lot Size Range 0 to less than 1/4
Sewer Public Sewer
Water Public
Architectural Style Florida, Traditional
Structure Type Block,Brick
New Construction false
Construction Status Financing,Inspections
Schools
Elementary Schools Grady-Hb
Middle Schools Coleman-Hb
High Schools Plant-Hb
Others
Pets Allowed Yes
Senior Community No
Ownership Fee Simple
Acceptable Financing Cash, Conventional, FHA, VA Loan
Listing Terms Cash, Conventional, FHA, VA Loan
Special Listing Condition None
Read Less
Want to know what your home might be worth? Contact us for a FREE valuation!

Our team is ready to help you sell your home for the highest possible price ASAP

© 2024 My Florida Regional MLS DBA Stellar MLS. All Rights Reserved.
Bought with MCBRIDE KELLY & ASSOCIATES






