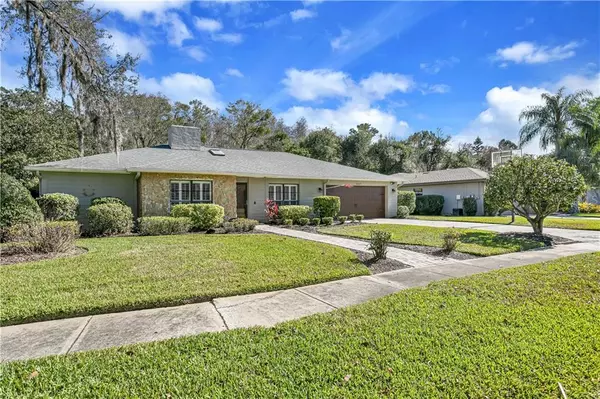$386,650
$375,000
3.1%For more information regarding the value of a property, please contact us for a free consultation.
Address not disclosed Tampa, FL 33624
4 Beds
2 Baths
2,202 SqFt
Key Details
Sold Price $386,650
Property Type Single Family Home
Sub Type Single Family Residence
Listing Status Sold
Purchase Type For Sale
Square Footage 2,202 sqft
Price per Sqft $175
Subdivision Fairway Village Unit 2
MLS Listing ID T3285781
Sold Date 02/06/21
Bedrooms 4
Full Baths 2
Construction Status No Contingency
HOA Fees $16/ann
HOA Y/N Yes
Year Built 1980
Annual Tax Amount $3,034
Lot Size 0.280 Acres
Acres 0.28
Lot Dimensions 86x140
Property Description
MULTIPLE OFFERS RECEIVED. PLEASE SUBMIT HIGHEST AND BEST AND PRE-APPROVAL BY 5:00 PM ON FRIDAY, 1/22/21. THANK YOU Welcome to Fairway Village a quiet, tree lined community located in North Tampa with close proximity to the Carrollwood Village shops and the village lifestyle. You will love this four bedroom, two bathroom, two car garage home with a swimming pool. With some personalization, this home is the ideal home for any family. The semi-open floorplan offers casual spaces as well as formal spaces. This split plan offers three bedrooms on one side of the house and a quiet and private master bedroom on the opposite side. You will love the spacious outdoor area which offers a swimming pool and no immediate back yard neighbors. Wood Laminate flooring throughput the majority of the house and master bedroom, tile in the kitchen and carpet in the secondary bedrooms. Fairway Village is a hidden gem in the Carrollwood area with many updated homes and sidewalks throughout the community.
Location
State FL
County Hillsborough
Community Fairway Village Unit 2
Zoning RSC-6
Interior
Heating Central
Cooling Central Air
Flooring Carpet, Laminate, Tile
Fireplace true
Appliance Dishwasher, Range, Refrigerator
Laundry Laundry Room
Exterior
Exterior Feature Fence
Garage Spaces 1.0
Fence Wood
Pool In Ground
Utilities Available BB/HS Internet Available, Propane
Roof Type Shingle
Attached Garage true
Garage true
Private Pool Yes
Building
Story 1
Entry Level One
Foundation Slab
Lot Size Range 1/4 to less than 1/2
Sewer Public Sewer
Water Public
Structure Type Block
New Construction false
Construction Status No Contingency
Others
Pets Allowed Yes
Senior Community No
Ownership Fee Simple
Monthly Total Fees $16
Acceptable Financing Cash, Conventional, FHA, VA Loan
Listing Terms Cash, Conventional, FHA, VA Loan
Special Listing Condition None
Read Less
Want to know what your home might be worth? Contact us for a FREE valuation!

Our team is ready to help you sell your home for the highest possible price ASAP

© 2024 My Florida Regional MLS DBA Stellar MLS. All Rights Reserved.
Bought with FUTURE HOME REALTY INC






