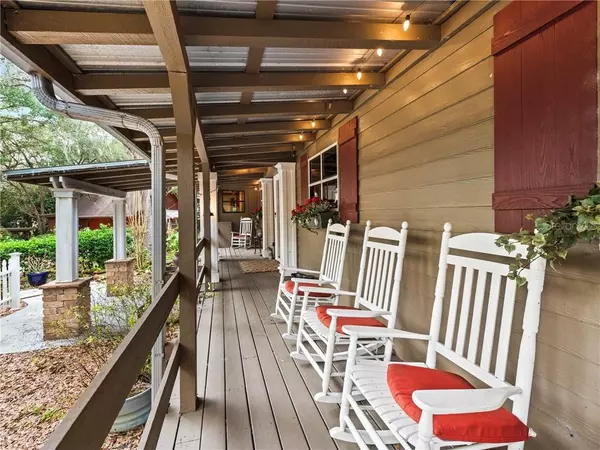$450,000
$469,750
4.2%For more information regarding the value of a property, please contact us for a free consultation.
40646 OAK WOODS WAY Lady Lake, FL 32159
3 Beds
2 Baths
2,315 SqFt
Key Details
Sold Price $450,000
Property Type Single Family Home
Sub Type Single Family Residence
Listing Status Sold
Purchase Type For Sale
Square Footage 2,315 sqft
Price per Sqft $194
Subdivision Griffin Oaks
MLS Listing ID G5037483
Sold Date 03/12/21
Bedrooms 3
Full Baths 2
Construction Status Financing
HOA Y/N No
Year Built 1993
Annual Tax Amount $4,626
Lot Size 5.300 Acres
Acres 5.3
Lot Dimensions 330x662
Property Description
DYNAMITE LOCATION! EXPECT TO BE IMPRESSED with this GEORGOUS 3 Bedroom, 2 Bath, 2-Story GLAMAROUS CRAFTED LODGE style Home that is nestled on 5-1/2 ACRES among towering oaks, fruit trees, berry bushes, flowering shrubs, and backs up to the GRAND OAKS RESORT AND CARRIAGE MUSEUM. As you enter through the first gate off of Griffin Avenue, drive along the winding private driveway lined with split board fencing and tree canopies. You will find that you are surrounded by all of NATURES beauty, feeling the peace and tranquility you've longed for, that this private wooded oasis provides. Notice right away the craftmanship throughout this home, it is nothing like you have seen, it has been lovingly cared for and should be on the front page of a Magazine! Many Features include; Metal roof, chiseled stone circular driveway, Double Car Garage with electric Openers, Workshop and loft, outside shower, pole barn/carport for your tractor, Covered and wrap-around porches and wood decks all around the home where you can sit and enjoy the sunrises and sunsets each day. As you enter through the pillar stone covered entrance, you are Welcomed by a spacious Foyer and hall leading to the well-designed and crafted Living Room, Double-sided Gas/wood burning fireplace with ambient lighting and lanterns illuminating the beautiful stone surround. Many Warm and Distinctive features include; oak wood floors, Cypress wood TRIM and MOLDINGS that complement the soaring Vaulted ceilings with exposed metal ceilings, recessed and decorative sconce lighting, skylights with custom shutters with metal hardware allowing the natural lighting into the Home. Beautiful Gourmet kitchen with Bump-and-staggered cabinetry, crown molding, built-in refrigerator, Granite counter tops, decorative backsplash, above and under cabinet lighting, Stainless Steel Appliances, Island, and large window over the Kitchen sink. A Gorgeous Master Suite with wood beams at the ceiling, shutters, barn doors, large closet, Dressing area leading to the Lovely Master Bath with a double vanities, Granite, windows with barn door/shutters, private commode and a large walk-in shower with Travertine tile, bench and recessed lighting. Just off the Master Suite is the Mud Room with wood floors, and wood beam ceiling detail that leads out to the wrap-around side covered porch with swing. The Guest Bedroom downstairs is perfect for an office or bedroom with the large walk-in closet and wood floors. Your Guests will love the staying in the upstairs Guest Suite with High metal and wood ceilings and glass decorative wood moldings, window seat, wood flooring, ceiling fan and a lookout down to the first floor and the Bathroom is beautifully designed with a large walk-in shower with frameless glass door, travertine, granite and shower bench. There are so many details that you will need some time to take in all in! French double door entry to the screened in portion of the porch with tile flooring, rustic lighting, High wood beams with ceiling fan and comfortable seating. Last, but not least, this home has gutters and downspouts, sprinkler system and HER “SHE” SHED or craft room with electric, window A/C unit with lots of room to make it HERS!! THIS HOME IS A MUST SEE! Call today to schedule an appointment to see this home for yourself.
Location
State FL
County Lake
Community Griffin Oaks
Zoning A
Rooms
Other Rooms Attic, Bonus Room, Den/Library/Office, Florida Room, Formal Dining Room Separate, Inside Utility, Loft
Interior
Interior Features Built-in Features, Cathedral Ceiling(s), Ceiling Fans(s), Crown Molding, Eat-in Kitchen, High Ceilings, Open Floorplan, Skylight(s), Solid Wood Cabinets, Stone Counters, Thermostat, Vaulted Ceiling(s), Walk-In Closet(s), Window Treatments
Heating Central, Electric
Cooling Central Air
Flooring Ceramic Tile, Wood
Fireplaces Type Gas, Living Room, Wood Burning
Furnishings Negotiable
Fireplace true
Appliance Built-In Oven, Cooktop, Dishwasher, Dryer, Electric Water Heater, Microwave, Refrigerator, Washer
Laundry Inside, In Garage, Laundry Closet, Outside
Exterior
Exterior Feature Balcony, Fence, French Doors, Lighting, Outdoor Shower, Rain Gutters
Fence Chain Link
Utilities Available Electricity Available, Electricity Connected, Phone Available, Propane, Water Available, Water Connected
View Trees/Woods
Roof Type Metal
Porch Covered, Deck, Porch, Wrap Around
Garage false
Private Pool No
Building
Story 2
Entry Level Two
Foundation Slab
Lot Size Range 5 to less than 10
Sewer Septic Tank
Water Well
Architectural Style Craftsman, Ranch
Structure Type Other,Wood Frame,Wood Siding
New Construction false
Construction Status Financing
Others
Pets Allowed Yes
Senior Community No
Ownership Fee Simple
Acceptable Financing Cash, Conventional, FHA, VA Loan
Horse Property None
Listing Terms Cash, Conventional, FHA, VA Loan
Special Listing Condition None
Read Less
Want to know what your home might be worth? Contact us for a FREE valuation!

Our team is ready to help you sell your home for the highest possible price ASAP

© 2024 My Florida Regional MLS DBA Stellar MLS. All Rights Reserved.
Bought with BASSETT PREMIER REALTY INC






