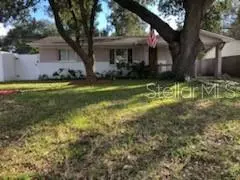$190,000
$185,000
2.7%For more information regarding the value of a property, please contact us for a free consultation.
5104 42ND PL N St Petersburg, FL 33709
2 Beds
1 Bath
950 SqFt
Key Details
Sold Price $190,000
Property Type Single Family Home
Sub Type Single Family Residence
Listing Status Sold
Purchase Type For Sale
Square Footage 950 sqft
Price per Sqft $200
Subdivision Cisney Homes
MLS Listing ID U8108932
Sold Date 01/31/21
Bedrooms 2
Full Baths 1
HOA Y/N No
Year Built 1958
Annual Tax Amount $750
Lot Size 5,227 Sqft
Acres 0.12
Lot Dimensions 53x95
Property Description
Charming, well-maintained 2bedroom/1bath home, built in 1958. Front yard shaded by a beautiful oak tree, lovely back yard enclosed with new vinyl fencing, creating your own outdoor oasis. Many upgrades have been done in the last 2 years including new Lennox A/C Heat Pump 2018, Top of the line Samsung Kitchen appliances: Refrigerator, Microwave, disposal, dishwasher, and many cooks dream, gas cooktop and oven! All 2018. Hot water heater 2018, New blown insulation, rating R26 2020, New electric box. Washer & dryer 2016. Spacious, open floor plan with generous size rooms. Vinyl flooring throughout. Tile in bathroom. In friendly, quiet neighborhood. Close to Interstate, shopping, restaurants, beaches. This adorable home will not last long!
Location
State FL
County Pinellas
Community Cisney Homes
Zoning R-3
Direction N
Rooms
Other Rooms Inside Utility
Interior
Interior Features Living Room/Dining Room Combo, Open Floorplan, Thermostat
Heating Central
Cooling Central Air
Flooring Vinyl
Furnishings Unfurnished
Fireplace false
Appliance Dryer, Microwave, Range, Refrigerator, Washer
Laundry Inside, Laundry Room
Exterior
Exterior Feature Other
Garage Driveway, On Street
Fence Vinyl
Utilities Available Electricity Connected, Sewer Connected
Roof Type Shingle
Garage false
Private Pool No
Building
Lot Description Private
Story 1
Entry Level One
Foundation Slab
Lot Size Range 0 to less than 1/4
Sewer Public Sewer
Water Public
Architectural Style Other
Structure Type Block,Stucco
New Construction false
Others
Senior Community No
Ownership Fee Simple
Acceptable Financing Cash, Conventional, FHA, VA Loan
Listing Terms Cash, Conventional, FHA, VA Loan
Special Listing Condition None
Read Less
Want to know what your home might be worth? Contact us for a FREE valuation!

Our team is ready to help you sell your home for the highest possible price ASAP

© 2024 My Florida Regional MLS DBA Stellar MLS. All Rights Reserved.
Bought with HOFACKER & ASSOCIATES INC






