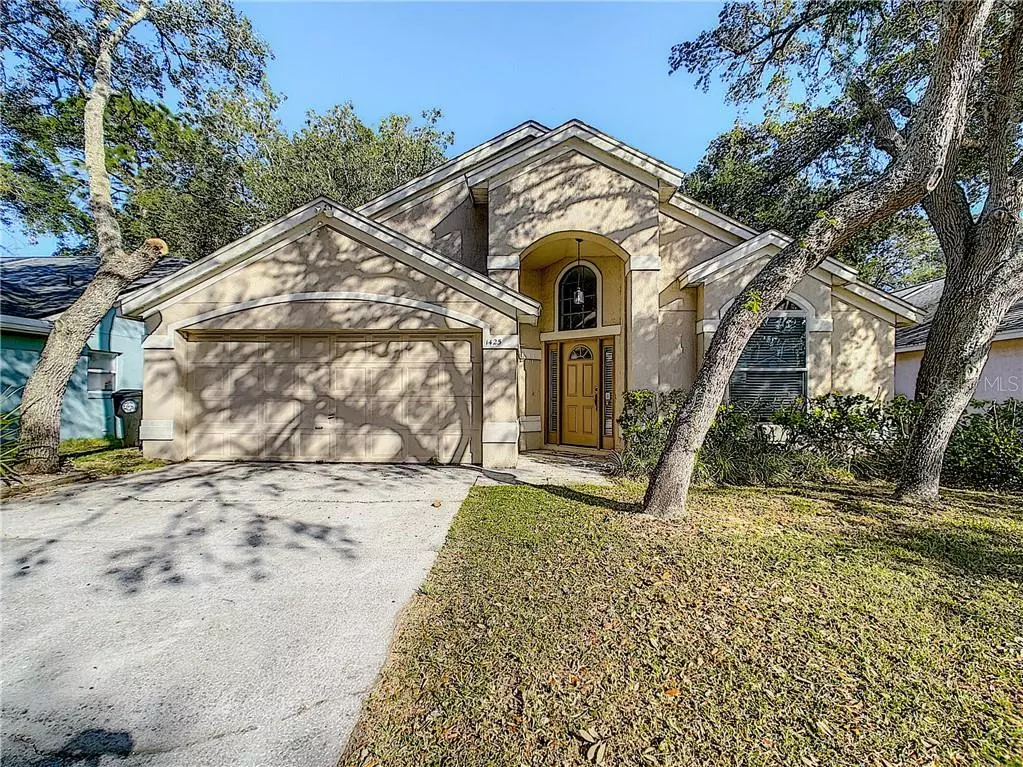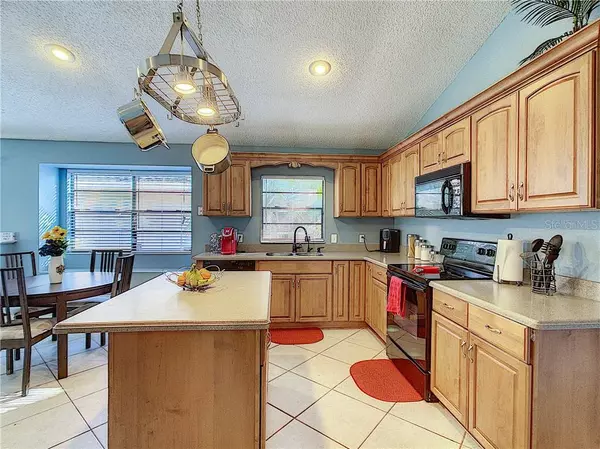$275,000
$275,000
For more information regarding the value of a property, please contact us for a free consultation.
1425 WOODFIELD OAKS DR Apopka, FL 32703
4 Beds
2 Baths
1,943 SqFt
Key Details
Sold Price $275,000
Property Type Single Family Home
Sub Type Single Family Residence
Listing Status Sold
Purchase Type For Sale
Square Footage 1,943 sqft
Price per Sqft $141
Subdivision Woodfield Oaks
MLS Listing ID O5909280
Sold Date 01/19/21
Bedrooms 4
Full Baths 2
Construction Status Appraisal,Financing
HOA Fees $16/ann
HOA Y/N Yes
Year Built 1990
Annual Tax Amount $2,523
Lot Size 7,405 Sqft
Acres 0.17
Property Description
**Multiple Offer Received**
**1-YEAR HOME WARRANTY INCLUDED** Don’t wait to view this move-in ready, Beautiful 4 bedroom, 2 bath home in the community of Woodfield Oaks! Home features bamboo wood floors, energy efficient over-sized water heater, over-sized hurricane patio door, gorgeous wood kitchen cabinets, and a 623 sqft patio! The open concept of this home is perfect for entertaining! The master suite features a walk in closet, vaulted ceilings, and lots of natural lighting. The en suite bathroom features a separate shower, double sinks, and a garden tub perfect for soaking after a long day! Outside features a large fenced in yard and beautiful oak trees! Close to major highways and dining, close proximity to elementary school! Don’t miss your opportunity to own this well maintained, stunning house! *Optional water softener/treatment system* All measurements and sizes are approximate and not guaranteed, any information contained herein critical to buyer’s decision to purchase must be verified by buyers.
Location
State FL
County Orange
Community Woodfield Oaks
Zoning R-2
Interior
Interior Features Ceiling Fans(s), Eat-in Kitchen, High Ceilings, Living Room/Dining Room Combo, Open Floorplan, Walk-In Closet(s)
Heating Central
Cooling Central Air
Flooring Bamboo, Carpet, Tile
Fireplace false
Appliance Dishwasher, Microwave, Range, Refrigerator
Laundry Inside, Laundry Room
Exterior
Exterior Feature Sidewalk, Sliding Doors
Garage Spaces 2.0
Fence Wood
Utilities Available Public
Roof Type Shingle
Porch Patio
Attached Garage true
Garage true
Private Pool No
Building
Lot Description Level, Sidewalk, Paved
Story 1
Entry Level One
Foundation Slab
Lot Size Range 0 to less than 1/4
Sewer Public Sewer
Water Public
Structure Type Block
New Construction false
Construction Status Appraisal,Financing
Others
Pets Allowed Yes
Senior Community No
Ownership Fee Simple
Monthly Total Fees $16
Acceptable Financing Cash, Conventional, FHA, VA Loan
Membership Fee Required Required
Listing Terms Cash, Conventional, FHA, VA Loan
Special Listing Condition None
Read Less
Want to know what your home might be worth? Contact us for a FREE valuation!

Our team is ready to help you sell your home for the highest possible price ASAP

© 2024 My Florida Regional MLS DBA Stellar MLS. All Rights Reserved.
Bought with SUNSTATE REALTY OF CENTRAL FL






