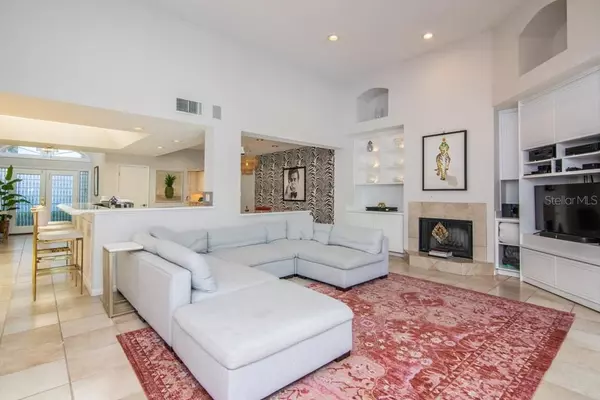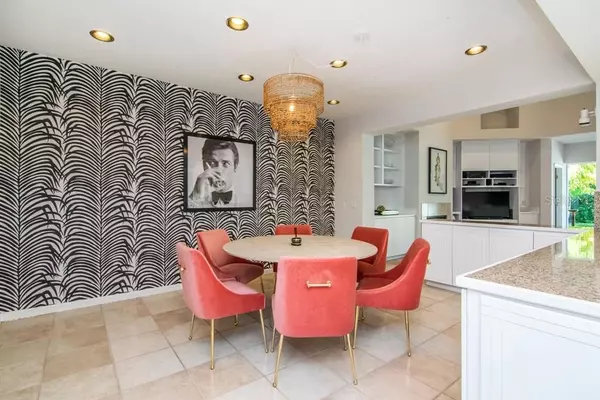$675,000
$799,000
15.5%For more information regarding the value of a property, please contact us for a free consultation.
927 GUISANDO DE AVILA Tampa, FL 33613
3 Beds
4 Baths
3,560 SqFt
Key Details
Sold Price $675,000
Property Type Single Family Home
Sub Type Single Family Residence
Listing Status Sold
Purchase Type For Sale
Square Footage 3,560 sqft
Price per Sqft $189
Subdivision Avila Unit 1
MLS Listing ID T3274270
Sold Date 03/26/21
Bedrooms 3
Full Baths 3
Half Baths 1
Construction Status Financing,Inspections
HOA Fees $379/ann
HOA Y/N Yes
Year Built 1980
Annual Tax Amount $12,142
Lot Size 0.300 Acres
Acres 0.3
Property Description
Located on the 18th fairway within Avila, Tampa Bay's premier gated Country Club community, this home with unbelievable water and golf course views features 3 bedrooms, bonus room, 3 full and 1 half baths, pool, 2-car garage and a separate golf cart garage. From the moment you arrive, the focal point of the home centers around entertaining and relaxing, yet you are greeted with privacy and serenity. Double door entry leads to an open concept floor-plan with contemporary color palette and amazing light spotlighting a sleek walk around bar surrounded by the dining room and great room. Great room has soaring ceilings, custom built-ins, fireplace, and French doors that open up to pool area for indoor and outdoor living. The kitchen has granite countertops and an abundance of cabinet space with large dinette area. Downstairs master suite has soaring ceilings, walk-in closet, double vanities, garden tub and separate shower with French doors to the patio and pool. The third bedroom with full bath is located over the garage. The gym with half bath can easily be converted to an office, yoga studio or playroom.
The outdoor entertaining area overlooking the golf course and pond include an open pool with brick pavers, fenced yard, and lush landscaping. Within walking distance to the country club, this home provides for gracious living and formal or informal entertaining alike. This PREMIER location affords the luxury of this home, or the space to build the home of your dreams.
Schedule your showing today!
Location
State FL
County Hillsborough
Community Avila Unit 1
Zoning PD
Rooms
Other Rooms Breakfast Room Separate, Family Room
Interior
Interior Features Ceiling Fans(s), Dry Bar, High Ceilings, Open Floorplan, Skylight(s)
Heating Central
Cooling Central Air
Flooring Carpet, Tile
Furnishings Unfurnished
Fireplace true
Appliance Bar Fridge, Built-In Oven, Cooktop, Dishwasher, Disposal, Microwave, Refrigerator, Trash Compactor, Water Filtration System
Laundry Inside, Laundry Room
Exterior
Exterior Feature Fence, French Doors, Irrigation System, Lighting
Garage Driveway, Garage Door Opener, Garage Faces Side, Golf Cart Garage
Garage Spaces 2.0
Fence Other
Community Features Deed Restrictions, Gated, Golf Carts OK, Golf, Park, Playground
Utilities Available Cable Connected, Electricity Connected, Water Connected
Waterfront Description Pond
View Y/N 1
View Golf Course, Water
Roof Type Membrane,Tile
Porch Rear Porch
Attached Garage true
Garage true
Private Pool Yes
Building
Lot Description In County, On Golf Course, Sidewalk, Paved, Private
Story 2
Entry Level Two
Foundation Slab
Lot Size Range 1/4 to less than 1/2
Sewer Public Sewer
Water Public
Architectural Style Spanish/Mediterranean
Structure Type Block,Stucco
New Construction false
Construction Status Financing,Inspections
Schools
Elementary Schools Maniscalco-Hb
Middle Schools Buchanan-Hb
High Schools Gaither-Hb
Others
Pets Allowed Yes
HOA Fee Include 24-Hour Guard,Private Road,Security
Senior Community No
Ownership Fee Simple
Monthly Total Fees $379
Acceptable Financing Cash, Conventional
Membership Fee Required Required
Listing Terms Cash, Conventional
Special Listing Condition None
Read Less
Want to know what your home might be worth? Contact us for a FREE valuation!

Our team is ready to help you sell your home for the highest possible price ASAP

© 2024 My Florida Regional MLS DBA Stellar MLS. All Rights Reserved.
Bought with RE/MAX METRO






