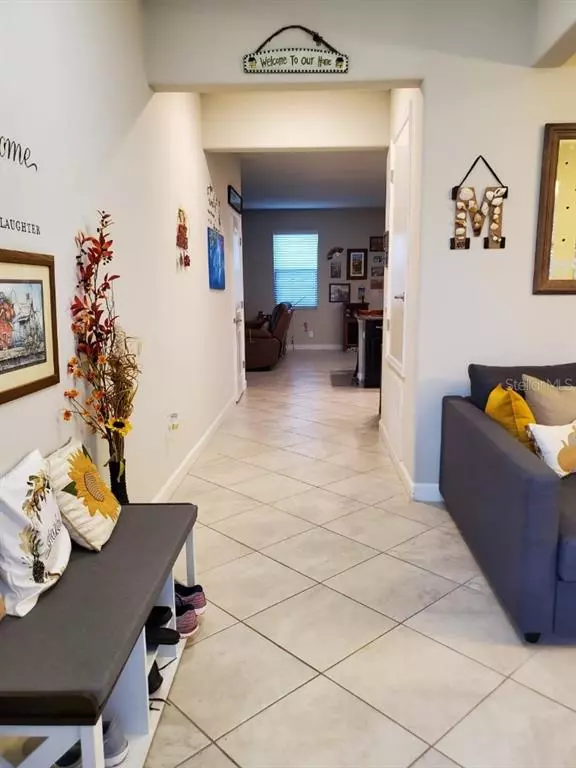$337,500
$350,000
3.6%For more information regarding the value of a property, please contact us for a free consultation.
11716 WINTERSET COVE DR Riverview, FL 33579
4 Beds
3 Baths
3,034 SqFt
Key Details
Sold Price $337,500
Property Type Single Family Home
Sub Type Single Family Residence
Listing Status Sold
Purchase Type For Sale
Square Footage 3,034 sqft
Price per Sqft $111
Subdivision Ballentrae Sub Ph 2
MLS Listing ID T3272576
Sold Date 12/15/20
Bedrooms 4
Full Baths 2
Half Baths 1
HOA Fees $7/mo
HOA Y/N No
Year Built 2017
Annual Tax Amount $2,723
Lot Size 6,534 Sqft
Acres 0.15
Lot Dimensions 51.56x130
Property Description
Pristine landscape and curb appeal at its finest with lush cushion green grass, front entrance stone decor, and the porch to enjoy a relaxed, soothing evening in this 2 story spacious home with 3034 sq ft, 4 bedrooms, 2.5 baths, and 2 car garage. The South Carolina home features a spacious open concept design with large kitchen granite counters, stainless steel appliances, 42-inch upper espresso cabinets staggered with crown molding, with a large walk-in pantry and walk-in closet. Ceramic tiles in foyer, kitchen, laundry rooms, and all baths with 42” ceiling fans. The views from the breakfast nook and large screen porched overlooking the backyard and the pond are what you will enjoy the most with privacy. The garden beds will deliver fresh spices, fruits, and vegetables for that occasional season. The open concept from the kitchen to the living room will draw you in, requiring a tempting stay deciding over the kitchen, screen porch, or the living room; there is no wrong choice. The half bath is located just beyond the living room and has a door to the back yard for ease of access when hosting events on the screened porch. The main bedroom suite located on the second floor overlooking the water preserve pond includes a large private master bathroom with granite counters, double sinks, a huge stand-up shower, a garden tub leading to a huge walk-in closet that wraps around to a private entrance to the laundry room on the second floor. The comfortable loft leads to the 3 additional secondary generous size bedrooms with two walking closets. Dual heat pumps and Central Air conditioners are energy efficient with the programmable thermostat, 15 SEER high-efficiency heating and air conditioning system, super-efficient hybrid water heater, energy-efficient windows. The roof is only 3 years old with a 30-year shingles warranty. The home comes with an outdoor generator to power the entire home and a Home Sense Monitor to keep track of the energy use and detect unique appliances. Your new home includes an in-wall termite prevention system. The entire home has a security system and wired for a smart home addition; each bedroom has an ethernet and cable connection. This community also features a lovely playground for the little ones right around the corner and a community center and swimming pool. The community is located less than 20 minutes from Downtown Tampa, Beaches, Nature Trails, and provides convenient access to US 301 and I-75. Live the laid-back Florida lifestyle in a relaxed home community with the perfect home and location. Schedule your private showing today - this home is breathtaking and will not last long! Bring your agent or yourself with an offer.
Location
State FL
County Hillsborough
Community Ballentrae Sub Ph 2
Zoning PD
Rooms
Other Rooms Family Room, Formal Dining Room Separate, Inside Utility
Interior
Interior Features In Wall Pest System, Kitchen/Family Room Combo, Open Floorplan, Solid Wood Cabinets, Stone Counters, Thermostat, Walk-In Closet(s), Wet Bar
Heating Electric
Cooling Central Air, Other
Flooring Carpet, Ceramic Tile
Furnishings Unfurnished
Fireplace false
Appliance Cooktop, Dishwasher, Disposal, Dryer, Electric Water Heater, Kitchen Reverse Osmosis System, Microwave, Range, Refrigerator, Washer, Water Filtration System, Water Purifier, Water Softener, Whole House R.O. System
Laundry Inside, Laundry Room, Upper Level
Exterior
Exterior Feature Balcony, Irrigation System, Lighting, Other, Sliding Doors, Storage
Parking Features Driveway, Garage Door Opener, Off Street, On Street
Garage Spaces 2.0
Community Features Playground, Pool
Utilities Available BB/HS Internet Available, Cable Available, Cable Connected, Electricity Available, Electricity Connected, Fire Hydrant, Public, Sprinkler Meter, Underground Utilities, Water Available
Amenities Available Clubhouse, Playground, Pool
View Y/N 1
Water Access 1
Water Access Desc Pond
View Water
Roof Type Shingle
Attached Garage true
Garage true
Private Pool No
Building
Lot Description Conservation Area
Story 2
Entry Level Two
Foundation Slab
Lot Size Range 0 to less than 1/4
Sewer None
Water Public
Structure Type Concrete,Stucco
New Construction false
Others
Pets Allowed Yes
Senior Community No
Ownership Fee Simple
Monthly Total Fees $7
Acceptable Financing Cash, Conventional, FHA, VA Loan
Membership Fee Required Required
Listing Terms Cash, Conventional, FHA, VA Loan
Special Listing Condition None
Read Less
Want to know what your home might be worth? Contact us for a FREE valuation!

Our team is ready to help you sell your home for the highest possible price ASAP

© 2024 My Florida Regional MLS DBA Stellar MLS. All Rights Reserved.
Bought with COLDWELL BANKER RESIDENTIAL






