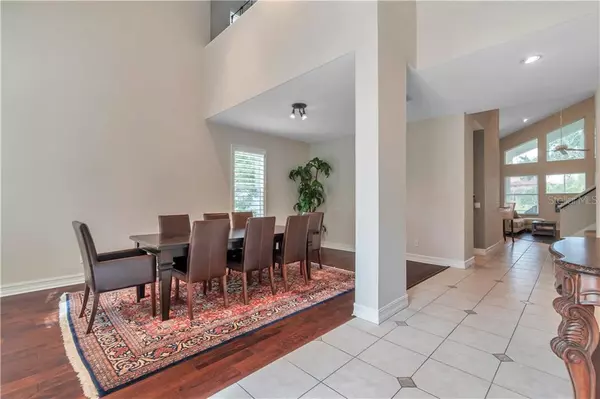$590,000
$584,000
1.0%For more information regarding the value of a property, please contact us for a free consultation.
9980 SAGO POINT DR Seminole, FL 33777
3 Beds
3 Baths
2,761 SqFt
Key Details
Sold Price $590,000
Property Type Single Family Home
Sub Type Single Family Residence
Listing Status Sold
Purchase Type For Sale
Square Footage 2,761 sqft
Price per Sqft $213
Subdivision Bayou Club Estates Tr 5 Ph 3
MLS Listing ID U8097326
Sold Date 12/18/20
Bedrooms 3
Full Baths 3
Construction Status Inspections
HOA Fees $260/mo
HOA Y/N Yes
Year Built 1997
Annual Tax Amount $8,787
Lot Size 0.260 Acres
Acres 0.26
Lot Dimensions 106x125
Property Description
This IS Florida living! This gorgeous two story perfectly landscaped home is located in the Bayou Club. The community consists of 400 homes on 403 acres of stately tree lined streets nestled around a Tom Fazio designed championship private golf club and an expansive nature preserve. The community surrounds numerous lakes and ponds creating a scenic natural environment for various types of native wildlife. This includes eagles, coyotes, otters, turtles, alligators, manatee, various fish, and many species of waterfowl. Bayou Club offers 24 hour a day security, 7 days a week. This includes a manned main security gate, a rear RFID Tag access only gate for residents, as well as a roving officer that patrols the community. Both gates have audio/video surveillance for residents' peace of mind.
Beautiful landscape - Pulling up to your beautiful two story 3-bedroom, 3 bath 2 car garage home is Florida living at its finest. With your Master suite on the first floor. Private office with hard wood flooring also on the first floor. First floor laundry. Your open kitchen/ living room is the perfect space to create fantastic meals, entertain and share your special occasions.
Upstairs find a fantastic loft and additional spacious bedrooms and bathrooms.
Your Florida room is perfect for relaxing. Quiet and looks out onto an open beautiful landscape. And golf… Your home is located in the private golfing Bayou club community offering serval additional golfing packages exclusive to residents only. – You made it. Welcome Home. Book your showing today.
Location
State FL
County Pinellas
Community Bayou Club Estates Tr 5 Ph 3
Zoning RPD-5
Rooms
Other Rooms Florida Room, Inside Utility
Interior
Interior Features Cathedral Ceiling(s), Ceiling Fans(s), High Ceilings, Kitchen/Family Room Combo, Living Room/Dining Room Combo, Open Floorplan, Skylight(s), Solid Surface Counters, Solid Wood Cabinets, Split Bedroom, Thermostat, Vaulted Ceiling(s), Walk-In Closet(s), Window Treatments
Heating Central, Electric
Cooling Central Air
Flooring Carpet, Ceramic Tile, Concrete, Wood
Furnishings Unfurnished
Fireplace false
Appliance Built-In Oven, Dishwasher, Disposal, Gas Water Heater, Microwave, Refrigerator
Laundry Inside
Exterior
Exterior Feature French Doors, Irrigation System
Parking Features Driveway, Garage Door Opener
Garage Spaces 2.0
Community Features Deed Restrictions, Fitness Center, Gated, Golf, No Truck/RV/Motorcycle Parking, Tennis Courts
Utilities Available Cable Connected, Natural Gas Connected, Phone Available, Public, Sewer Connected, Sprinkler Well, Street Lights, Underground Utilities, Water Connected
Amenities Available Clubhouse, Fitness Center, Gated, Golf Course, Security
Roof Type Tile
Porch Deck, Patio, Porch, Screened
Attached Garage true
Garage true
Private Pool No
Building
Lot Description FloodZone, Greenbelt, In County, Near Golf Course, Sidewalk, Paved, Private, Unincorporated
Story 2
Entry Level Two
Foundation Slab
Lot Size Range 1/4 to less than 1/2
Sewer Public Sewer
Water Public
Architectural Style Contemporary
Structure Type Block,Stucco
New Construction false
Construction Status Inspections
Others
Pets Allowed Yes
HOA Fee Include 24-Hour Guard,Other,Security
Senior Community No
Ownership Fee Simple
Monthly Total Fees $407
Acceptable Financing Cash, Conventional, FHA, VA Loan
Membership Fee Required Required
Listing Terms Cash, Conventional, FHA, VA Loan
Special Listing Condition None
Read Less
Want to know what your home might be worth? Contact us for a FREE valuation!

Our team is ready to help you sell your home for the highest possible price ASAP

© 2024 My Florida Regional MLS DBA Stellar MLS. All Rights Reserved.
Bought with EXCEL REALTY OF FLORIDA






