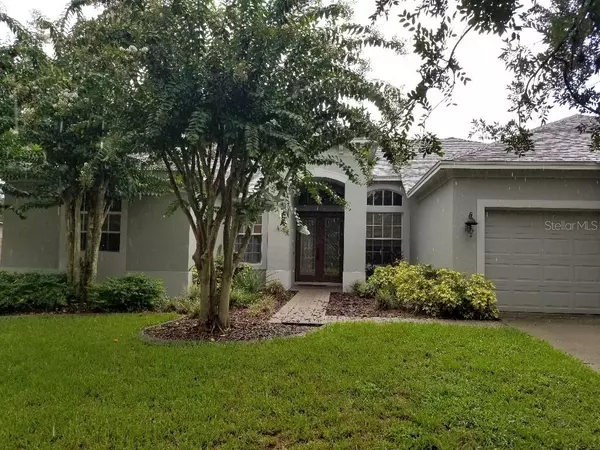$489,900
$489,900
For more information regarding the value of a property, please contact us for a free consultation.
15519 CARRILLON ESTATES BLVD Tampa, FL 33625
4 Beds
3 Baths
2,810 SqFt
Key Details
Sold Price $489,900
Property Type Single Family Home
Sub Type Single Family Residence
Listing Status Sold
Purchase Type For Sale
Square Footage 2,810 sqft
Price per Sqft $174
Subdivision Carrillon Estates
MLS Listing ID T3263341
Sold Date 10/23/20
Bedrooms 4
Full Baths 3
HOA Fees $72/ann
HOA Y/N Yes
Year Built 2003
Annual Tax Amount $6,694
Lot Size 8,712 Sqft
Acres 0.2
Lot Dimensions 72.5x123
Property Description
Off the beaten path yet close to everything including Veterans Highway. Private gated community for security. House sits on quiet cul de sac. Enter through double 8 ft doors into 12 ft ceilings throughout main living area. Beautiful wood look tile throughout living area. Beautiful open kitchen with 42" cabinets. Amazing spa like master bath and soak away the stress of the day in a beautiful soaker tub.
Brand new Heat pump. Gorgeous pool renovation woth pebble tech surface with large paver deck.
Location
State FL
County Hillsborough
Community Carrillon Estates
Zoning PD
Rooms
Other Rooms Den/Library/Office, Family Room
Interior
Interior Features Ceiling Fans(s), Crown Molding, High Ceilings, Kitchen/Family Room Combo, Split Bedroom, Stone Counters, Tray Ceiling(s), Walk-In Closet(s), Window Treatments
Heating Heat Pump
Cooling Central Air
Flooring Carpet, Tile
Furnishings Unfurnished
Fireplace false
Appliance Convection Oven, Dishwasher, Disposal, Electric Water Heater, Microwave, Range, Refrigerator
Laundry Inside, Laundry Room
Exterior
Exterior Feature Other
Garage Garage Door Opener
Garage Spaces 3.0
Pool Fiber Optic Lighting, Gunite, In Ground, Lighting, Pool Alarm, Screen Enclosure
Community Features Gated
Utilities Available BB/HS Internet Available, Cable Available, Electricity Connected, Fiber Optics, Natural Gas Available, Public, Sewer Connected, Sprinkler Meter, Underground Utilities
Amenities Available Gated
View Pool, Trees/Woods
Roof Type Shingle
Porch Covered, Deck, Rear Porch, Screened
Attached Garage true
Garage true
Private Pool Yes
Building
Lot Description Cul-De-Sac, Level, Paved
Story 1
Entry Level One
Foundation Slab
Lot Size Range 0 to less than 1/4
Sewer Public Sewer
Water Public
Structure Type Block,Stucco
New Construction false
Others
Pets Allowed Yes
HOA Fee Include None
Senior Community No
Ownership Fee Simple
Monthly Total Fees $72
Acceptable Financing Cash, Conventional, FHA, VA Loan
Membership Fee Required Required
Listing Terms Cash, Conventional, FHA, VA Loan
Special Listing Condition None
Read Less
Want to know what your home might be worth? Contact us for a FREE valuation!

Our team is ready to help you sell your home for the highest possible price ASAP

© 2024 My Florida Regional MLS DBA Stellar MLS. All Rights Reserved.
Bought with FUTURE HOME REALTY INC






