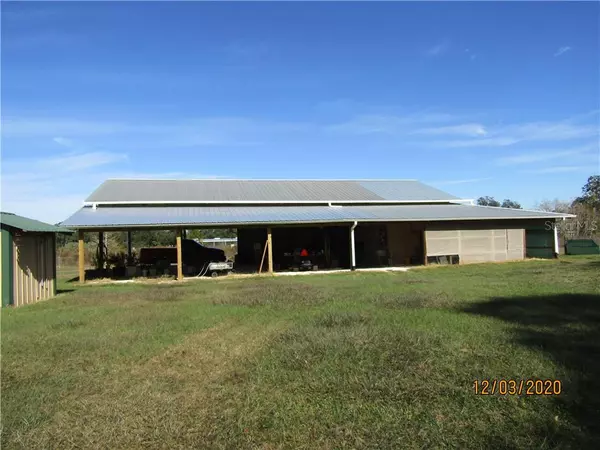$495,000
$549,000
9.8%For more information regarding the value of a property, please contact us for a free consultation.
3454 COUNTY ROAD 222 Wildwood, FL 34785
4 Beds
2 Baths
2,447 SqFt
Key Details
Sold Price $495,000
Property Type Single Family Home
Sub Type Farm
Listing Status Sold
Purchase Type For Sale
Square Footage 2,447 sqft
Price per Sqft $202
Subdivision County
MLS Listing ID G5036462
Sold Date 03/31/21
Bedrooms 4
Full Baths 2
Construction Status Appraisal,Financing,Inspections
HOA Y/N No
Year Built 2003
Annual Tax Amount $3,326
Lot Size 5.290 Acres
Acres 5.29
Property Description
Mini Ranch beautiful home with ACREAGE. Livestock 7 ZEBU Heifers can be included with purchase price . CLOSE TO THE VILLAGES this one is an absolute GEM with matured live Oak trees and a canopy of shade in the front and side. First the house - with a lifetime metal roof, expansive front porch, beveled glass front door and sidelight windows, extra high VAULTED ceilings, plank solid Hickory HARDWOOD flooring and TILE floors in the wet areas very SPACIOUS MASTER BEDROOM suite/master bath/double walk-in closets, split guest bedroom plan, and a wonderful OPEN KITCHEN with Corian counter tops, stainless steel appliances, high grade hickory cabinets and a large adjoining breakfast room. But here's the topper - walk out the back into the "southwestern" lanai and the most FANTASTIC 12' x 32' SWIMMING POOL and 28' x 45' caged deck design you've ever seen. Circular concrete driveway. Well with a WATER SOFTNER an irrigation system close to the house, two out buildings + 30' x 48' Poll Barn with metal roof and storage, and WORKSHOP. Add a 30 HP, 15,000 watt whole house generator, you can drive from this home to LAKE SUMTER LANDING (or Brownwood) in EIGHT MINUTES!
Location
State FL
County Sumter
Community County
Zoning A
Rooms
Other Rooms Breakfast Room Separate, Den/Library/Office, Great Room
Interior
Interior Features Attic Ventilator, Cathedral Ceiling(s), Ceiling Fans(s), Eat-in Kitchen, High Ceilings, Living Room/Dining Room Combo, Open Floorplan, Solid Surface Counters, Solid Wood Cabinets, Split Bedroom, Vaulted Ceiling(s), Walk-In Closet(s)
Heating Electric, Exhaust Fan, Heat Pump
Cooling Central Air
Flooring Hardwood, Tile
Furnishings Unfurnished
Fireplace false
Appliance Dishwasher, Electric Water Heater, Exhaust Fan, Range, Range Hood
Laundry Inside, Laundry Room
Exterior
Exterior Feature Fence, French Doors, Irrigation System, Outdoor Grill, Rain Gutters
Garage Circular Driveway
Garage Spaces 2.0
Fence Wire, Wood
Pool Gunite, Heated, Salt Water, Screen Enclosure, Solar Heat
Utilities Available Cable Available, Cable Connected, Electricity Connected, Phone Available, Propane, Sewer Connected, Underground Utilities, Water Connected
Waterfront false
Roof Type Metal
Porch Covered, Front Porch, Rear Porch, Screened
Attached Garage true
Garage true
Private Pool Yes
Building
Lot Description Cleared, In County, Pasture, Zoned for Horses
Entry Level One
Foundation Slab
Lot Size Range 5 to less than 10
Sewer Septic Tank
Water None, Well
Architectural Style Ranch
Structure Type Block,Stucco
New Construction false
Construction Status Appraisal,Financing,Inspections
Others
Senior Community No
Ownership Fee Simple
Acceptable Financing Cash, Conventional, FHA, USDA Loan, VA Loan
Horse Property None
Listing Terms Cash, Conventional, FHA, USDA Loan, VA Loan
Special Listing Condition None
Read Less
Want to know what your home might be worth? Contact us for a FREE valuation!

Our team is ready to help you sell your home for the highest possible price ASAP

© 2024 My Florida Regional MLS DBA Stellar MLS. All Rights Reserved.
Bought with SALLY LOVE REAL ESTATE INC






