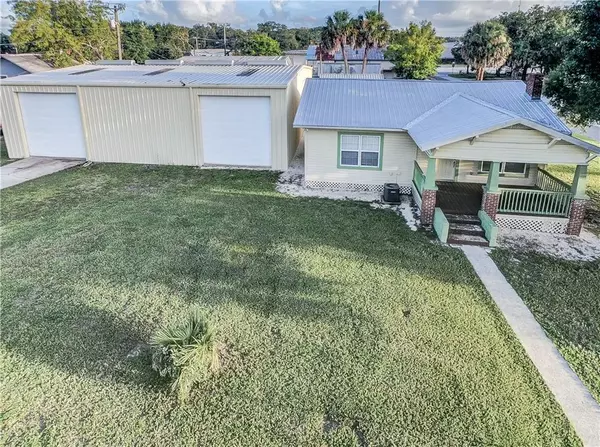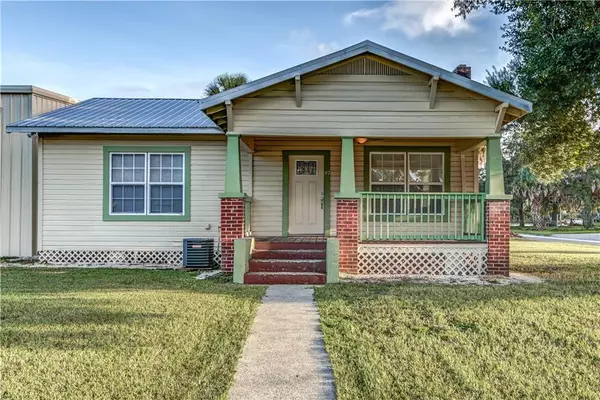$385,000
$429,900
10.4%For more information regarding the value of a property, please contact us for a free consultation.
417 W 12TH ST Sanford, FL 32771
4 Beds
2 Baths
1,654 SqFt
Key Details
Sold Price $385,000
Property Type Single Family Home
Sub Type Single Family Residence
Listing Status Sold
Purchase Type For Sale
Square Footage 1,654 sqft
Price per Sqft $232
Subdivision Sanford Town Of
MLS Listing ID O5887844
Sold Date 12/11/20
Bedrooms 4
Full Baths 2
Construction Status Financing,Inspections
HOA Y/N No
Year Built 1925
Annual Tax Amount $4,448
Lot Size 0.270 Acres
Acres 0.27
Property Description
So many possibilities at this unique property that includes two homes and a large warehouse. Super location just outside the Historic District in downtown Sanford, just 12 blocks from the shops and restaurants of 1st St in Sanford. It has the potential to be a multi-generational family compound, composed of a 3/1 home of about 1200 square feet, a 1/1 home of about 500 square feet, and a 3000 square foot, 50x60 garage. It could also be used for business with its GC2 zoning. The garage (with an office room built in) is perfect for your business or storage for your boat, RV, heavy equipment, trailer or toys. There are four roll up doors, allowing easy access for an RV or boat. Skylights let in lots of natural light, but the garage also has electricity and plenty of overhead lighting. The two houses have been beautifully renovated, with updates including electrical, kitchens, bathrooms, plumbing, metal roofs, windows and doors. The main house, with its 3 bedrooms and 1 bathroom, has a lovely granite kitchen and nice dark floors throughout. The mother-in-law or guest house has a large bathroom, one bedroom and a kitchen/family room combination, great for extended family, a home office or homeschool area. There are so many possibilities here. Please make sure to view the virtual tour to gain a better understanding.
Location
State FL
County Seminole
Community Sanford Town Of
Zoning GC2
Interior
Interior Features Ceiling Fans(s), Stone Counters
Heating Heat Pump
Cooling Central Air
Flooring Ceramic Tile, Laminate
Fireplaces Type Wood Burning
Fireplace true
Appliance Electric Water Heater, Range, Refrigerator
Laundry Inside
Exterior
Exterior Feature Other
Parking Features Covered, Driveway, Off Street, On Street, RV Garage, Workshop in Garage
Garage Spaces 5.0
Utilities Available Public
Roof Type Metal,Other
Attached Garage false
Garage true
Private Pool No
Building
Lot Description Corner Lot, City Limits, Paved
Entry Level One
Foundation Crawlspace
Lot Size Range 1/4 to less than 1/2
Sewer Public Sewer
Water Public
Architectural Style Bungalow
Structure Type Wood Frame,Wood Siding
New Construction false
Construction Status Financing,Inspections
Others
Senior Community No
Ownership Fee Simple
Acceptable Financing Cash, Conventional
Listing Terms Cash, Conventional
Special Listing Condition None
Read Less
Want to know what your home might be worth? Contact us for a FREE valuation!

Our team is ready to help you sell your home for the highest possible price ASAP

© 2024 My Florida Regional MLS DBA Stellar MLS. All Rights Reserved.
Bought with CHARLES RUTENBERG REALTY ORLAN






