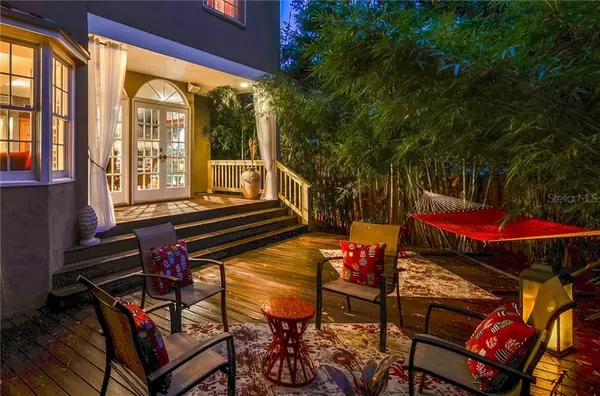$665,000
$690,000
3.6%For more information regarding the value of a property, please contact us for a free consultation.
4803 W DRYAD ST Tampa, FL 33629
4 Beds
3 Baths
2,203 SqFt
Key Details
Sold Price $665,000
Property Type Single Family Home
Sub Type Single Family Residence
Listing Status Sold
Purchase Type For Sale
Square Footage 2,203 sqft
Price per Sqft $301
Subdivision Sunset Camp
MLS Listing ID T3255303
Sold Date 09/17/20
Bedrooms 4
Full Baths 2
Half Baths 1
Construction Status Financing,Inspections
HOA Y/N No
Year Built 1986
Annual Tax Amount $7,262
Lot Size 4,791 Sqft
Acres 0.11
Property Description
Be sure to check out the 3D tour! Come see this beautifully maintained home with 4 bedrooms, 2.5 baths and an office. Store your cars out of the elements in the two-car garage with an expanded driveway for your guests to park instead of in the street. This 2.203 sqft home has no wasted space including an open floor plan, large dining room and a large multi-level composite deck allowing everyone to have their own space during quarantine. Yet still cozy enough to settle down on the couch at the end of the day to relax. This Plant High School district home won't last!
Location
State FL
County Hillsborough
Community Sunset Camp
Zoning RS-75
Rooms
Other Rooms Den/Library/Office, Formal Dining Room Separate
Interior
Interior Features Built-in Features, Ceiling Fans(s), Eat-in Kitchen, High Ceilings, Kitchen/Family Room Combo, Open Floorplan, Solid Wood Cabinets, Split Bedroom, Stone Counters, Thermostat, Tray Ceiling(s), Vaulted Ceiling(s), Walk-In Closet(s)
Heating Central
Cooling Central Air
Flooring Ceramic Tile, Wood
Furnishings Unfurnished
Fireplace true
Appliance Built-In Oven, Convection Oven, Dishwasher, Disposal, Dryer, Exhaust Fan, Range, Refrigerator, Washer
Laundry Inside, Laundry Closet
Exterior
Exterior Feature Balcony, Fence, French Doors, Irrigation System, Rain Gutters, Sliding Doors
Garage Garage Door Opener, Ground Level
Garage Spaces 2.0
Utilities Available BB/HS Internet Available, Cable Connected, Electricity Connected, Phone Available, Sewer Connected, Street Lights, Underground Utilities
Roof Type Shingle
Porch Deck
Attached Garage true
Garage true
Private Pool No
Building
Lot Description FloodZone, City Limits, Street Dead-End
Entry Level Two
Foundation Stem Wall
Lot Size Range Up to 10,889 Sq. Ft.
Sewer Public Sewer
Water Public
Architectural Style Florida
Structure Type Stucco
New Construction false
Construction Status Financing,Inspections
Schools
Elementary Schools Dale Mabry Elementary-Hb
Middle Schools Coleman-Hb
High Schools Plant City-Hb
Others
Pets Allowed Yes
Senior Community No
Ownership Fee Simple
Acceptable Financing Cash, Conventional
Listing Terms Cash, Conventional
Special Listing Condition None
Read Less
Want to know what your home might be worth? Contact us for a FREE valuation!

Our team is ready to help you sell your home for the highest possible price ASAP

© 2024 My Florida Regional MLS DBA Stellar MLS. All Rights Reserved.
Bought with PREMIER SOTHEBYS INTL REALTY






