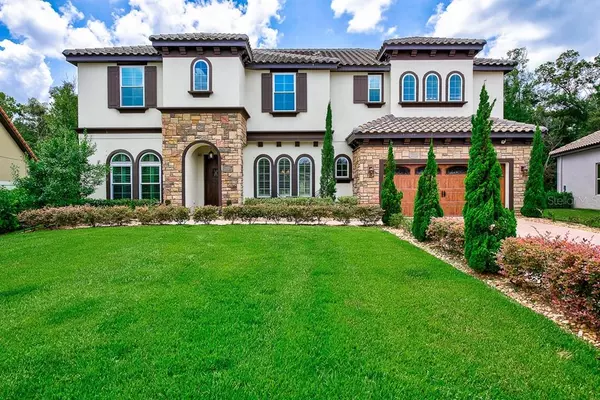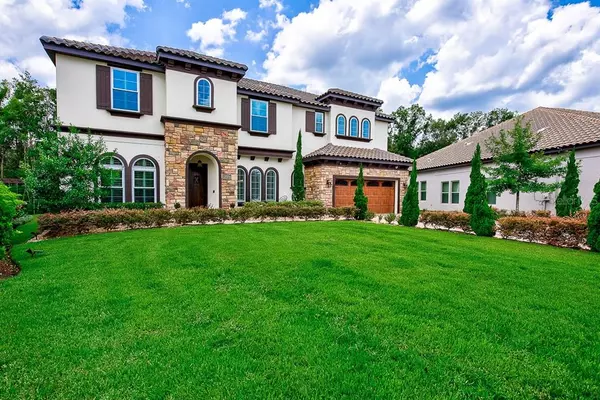$675,000
$699,900
3.6%For more information regarding the value of a property, please contact us for a free consultation.
1064 SYLVIA LN Tampa, FL 33613
4 Beds
5 Baths
3,717 SqFt
Key Details
Sold Price $675,000
Property Type Single Family Home
Sub Type Single Family Residence
Listing Status Sold
Purchase Type For Sale
Square Footage 3,717 sqft
Price per Sqft $181
Subdivision Hillandale Reserve Ph 2 3
MLS Listing ID T3252878
Sold Date 09/11/20
Bedrooms 4
Full Baths 4
Half Baths 1
HOA Y/N No
Year Built 2014
Annual Tax Amount $6,579
Lot Size 0.290 Acres
Acres 0.29
Lot Dimensions 76x169
Property Description
The dream home you have been waiting for is here!! Every detail of this meticulously maintained home has been customized. As you drive along the quiet, tree-lined streets you will discover this hidden gem. It first draws your attention from the outside with the surrounding landscape and eye-catching stone details around the garage and entrance and paver driveway. Enter the home and be mesmerized with the architectural light features, soaring ceilings, and stone accent walls in this rustic-modern masterpiece. The upgrades and appointments in this outstanding floor plan will take your breath away. Your dream kitchen features walk-in pantry, double wall ovens and a shiplap sided breakfast bar with granite counters and stainless appliances. The light, open concept family space will transform your weekends and delight your guests. Imagine entertaining at your custom wine bar inspired by the wine cellars of Tuscany. The owner’s retreat is pure, movie-star luxury. Custom beam ceiling, grasscloth accent wall and handcrafted barn door leading into your en suite bath with his and hers custom California closets, endless counter space and glass shower and giant garden tub will make you feel like you are at a spa. The generous second floor loft is the ultimate flex-space, office, gym, homework area, man cave, teen hang out, this home adapts to your lifestyle. Completing this great home is your large screen enclosed back lanai with a peaceful conservation view and custom outdoor kitchen. Turnkey ready this home is located in Tampa’s Carrollwood area, the neighborhood of Lake Magdalene, is one of Tampa's best kept secrets, with no HOA or CDD. Living here you have quick access to downtown Tampa, Tampa International Airport and tons of great shopping and restaurants nearby. Do not miss out on this once in a lifetime opportunity. Call for a private showing today!
Location
State FL
County Hillsborough
Community Hillandale Reserve Ph 2 3
Zoning RSC-4
Rooms
Other Rooms Bonus Room, Den/Library/Office, Formal Dining Room Separate, Great Room
Interior
Interior Features Built-in Features, Ceiling Fans(s), Crown Molding, Kitchen/Family Room Combo, Solid Wood Cabinets, Stone Counters, Walk-In Closet(s), Wet Bar, Window Treatments
Heating Central, Electric
Cooling Central Air
Flooring Tile, Vinyl
Furnishings Unfurnished
Fireplace false
Appliance Bar Fridge, Cooktop, Dishwasher, Disposal, Microwave, Range Hood, Refrigerator, Wine Refrigerator
Laundry Inside, Upper Level
Exterior
Exterior Feature Lighting, Outdoor Kitchen, Sidewalk, Sliding Doors
Garage Garage Door Opener, Ground Level, Tandem
Garage Spaces 3.0
Utilities Available BB/HS Internet Available, Cable Connected, Phone Available, Public, Street Lights
Roof Type Tile
Porch Covered, Enclosed, Rear Porch, Screened
Attached Garage true
Garage true
Private Pool No
Building
Lot Description Conservation Area, Irregular Lot, Sidewalk
Story 2
Entry Level Two
Foundation Slab
Lot Size Range 1/4 Acre to 21779 Sq. Ft.
Sewer Public Sewer
Water Public
Architectural Style Contemporary
Structure Type Block,Concrete,Stone,Stucco
New Construction false
Schools
Elementary Schools Lake Magdalene-Hb
Middle Schools Buchanan-Hb
High Schools Gaither-Hb
Others
Pets Allowed Yes
Senior Community No
Ownership Fee Simple
Acceptable Financing Cash, Conventional, FHA
Listing Terms Cash, Conventional, FHA
Special Listing Condition None
Read Less
Want to know what your home might be worth? Contact us for a FREE valuation!

Our team is ready to help you sell your home for the highest possible price ASAP

© 2024 My Florida Regional MLS DBA Stellar MLS. All Rights Reserved.
Bought with FILLMORE REAL ESTATE GROUP






