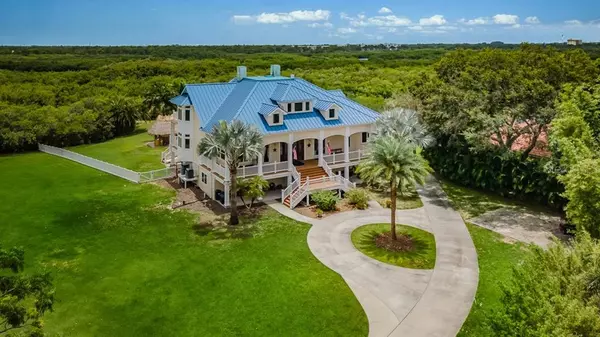$1,325,000
$1,395,000
5.0%For more information regarding the value of a property, please contact us for a free consultation.
6785 BURNING TREE DR Seminole, FL 33777
3 Beds
4 Baths
4,449 SqFt
Key Details
Sold Price $1,325,000
Property Type Single Family Home
Sub Type Single Family Residence
Listing Status Sold
Purchase Type For Sale
Square Footage 4,449 sqft
Price per Sqft $297
Subdivision Pinellas Farms 1St Add
MLS Listing ID U8087422
Sold Date 09/30/20
Bedrooms 3
Full Baths 2
Half Baths 2
Construction Status Financing,Inspections
HOA Y/N No
Year Built 2006
Annual Tax Amount $13,173
Lot Size 2.670 Acres
Acres 2.67
Property Description
A SECLUDED, MAJESTIC RESIDENCE LOCATED IN A FINE GOLF COURSE COMMUNITY WITH EASY ACCESS TO THE BEACHES, EXCELLENT SCHOOLS, SHOPPING AND ENTERTAINMENT. A long, isolated driveway opens to an impressive 2.5+ acre lot with a huge open expanse and a beautiful, stately home with fabulous wrap around porch decks and commanding views of lushly landscaped grounds. Beyond a grand double door entry, discover soaring 25ft-high ceilings, wonderful knotty pine flooring and sweeping window views of your fabulous private back yard. The exquisite great room - with towering travertine marble gas fireplace and eye-catching wood trim – opens to a spectacular 59ft-wide covered balcony, perfect for multiple sitting/dining areas and ideal for entertaining. The alluring and spacious dining room is complemented by a large sumptuous kitchen with a grand center island bar w/gas cooktop, maple cabinetry, luxury stainless steel appliances and extensive granite counter space. Huge owner’s suite has lovely contoured ceilings and walk-in closet w/cherrywood closet system. Owner’s bath enjoys a superb glass shower enclosure with dual shower heads & dual body sprays, jetted spa tub encased in marble and dual vanities w/dedicated cosmetics area. Upper level features a casual family room/loft (with guest bath) that transitions to a surprising open deck with sweeping views of the community. Upper level is made complete with two generously-sized bedrooms and a richly appointed family bath. Sizable lower level has a workshop, a game room and 4-car garage parking. Which encompasses two separate garages that total 839 sqft.. Step out back and discover a truly amazing swimming pool oasis with travertine paver deck, swimming pool sundeck, Pebbletec pool, several waterfalls and a large tiki bar (with travertine counters, wetbar and lots of seating) – all surrounded by an dazzling array of Royal Palms. For the boater in you, this residence offers boating water access to the intracoastal waterway and Gulf of Mexico. Tankless gas hot water, gas heated pool, salt water pool system and much more. This is an outstanding opportunity to own a substantial and elegant home on a terrific lot with boatable water. ...Refrigerator downstairs does not convey.
Location
State FL
County Pinellas
Community Pinellas Farms 1St Add
Zoning SFR
Rooms
Other Rooms Den/Library/Office, Formal Dining Room Separate, Inside Utility
Interior
Interior Features Cathedral Ceiling(s), Ceiling Fans(s), Crown Molding, Eat-in Kitchen, High Ceilings, Kitchen/Family Room Combo, Open Floorplan, Skylight(s), Solid Surface Counters, Solid Wood Cabinets, Stone Counters, Tray Ceiling(s), Vaulted Ceiling(s), Walk-In Closet(s)
Heating Central, Electric, Zoned
Cooling Central Air, Zoned
Flooring Carpet, Ceramic Tile, Marble, Wood
Fireplaces Type Gas, Family Room
Fireplace true
Appliance Built-In Oven, Convection Oven, Cooktop, Dishwasher, Disposal, Dryer, Exhaust Fan, Gas Water Heater, Microwave, Refrigerator, Tankless Water Heater, Washer, Water Softener, Wine Refrigerator
Laundry Inside, Laundry Room
Exterior
Exterior Feature Balcony, Fence, French Doors, Irrigation System, Lighting, Outdoor Grill, Outdoor Kitchen, Outdoor Shower, Rain Gutters
Parking Features Circular Driveway, Driveway, Garage Door Opener, Oversized
Garage Spaces 4.0
Pool Gunite, In Ground, Pool Sweep, Tile
Community Features Deed Restrictions, Fishing, Golf Carts OK, Golf, Horses Allowed, Irrigation-Reclaimed Water, Sidewalks, Water Access, Waterfront
Utilities Available BB/HS Internet Available, Cable Available, Cable Connected, Electricity Available, Electricity Connected, Fire Hydrant, Natural Gas Available, Phone Available, Propane, Sewer Available, Sewer Connected, Sprinkler Recycled, Street Lights, Underground Utilities, Water Available
Waterfront Description Intracoastal Waterway
View Y/N 1
Water Access 1
Water Access Desc Bay/Harbor,Bayou,Canal - Saltwater,Gulf/Ocean,Gulf/Ocean to Bay,Intracoastal Waterway
View Trees/Woods, Water
Roof Type Metal
Porch Front Porch, Rear Porch
Attached Garage true
Garage true
Private Pool Yes
Building
Lot Description Flood Insurance Required, FloodZone, City Limits, In County, Near Golf Course, Oversized Lot, Paved
Entry Level Three Or More
Foundation Slab, Stilt/On Piling
Lot Size Range 2 to less than 5
Sewer Public Sewer
Water Public
Architectural Style Custom, Elevated
Structure Type Block,Cement Siding,Stucco,Wood Frame
New Construction false
Construction Status Financing,Inspections
Others
Pets Allowed Yes
Senior Community No
Ownership Fee Simple
Acceptable Financing Cash, Conventional
Listing Terms Cash, Conventional
Special Listing Condition None
Read Less
Want to know what your home might be worth? Contact us for a FREE valuation!

Our team is ready to help you sell your home for the highest possible price ASAP

© 2024 My Florida Regional MLS DBA Stellar MLS. All Rights Reserved.
Bought with BULLARD REALTY






