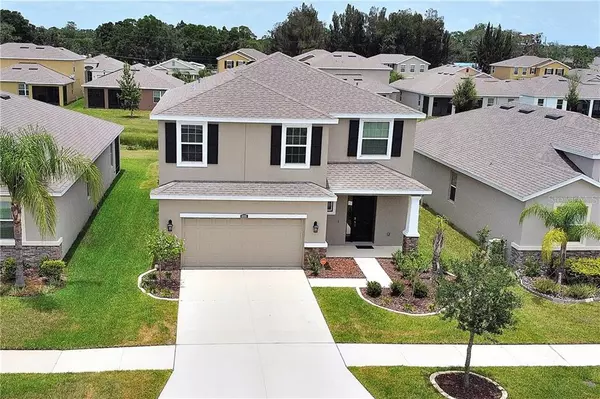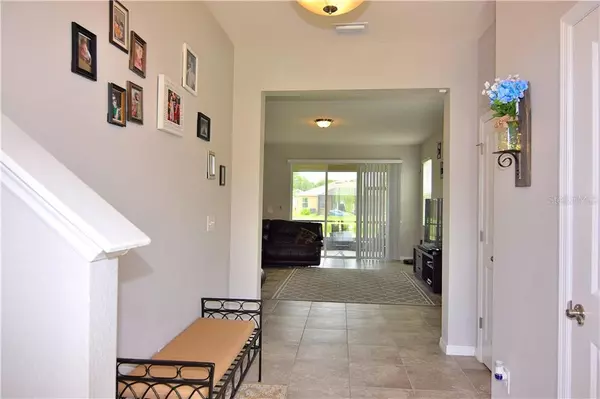$285,000
$285,000
For more information regarding the value of a property, please contact us for a free consultation.
11518 STORYWOOD DR Riverview, FL 33578
4 Beds
3 Baths
2,387 SqFt
Key Details
Sold Price $285,000
Property Type Single Family Home
Sub Type Single Family Residence
Listing Status Sold
Purchase Type For Sale
Square Footage 2,387 sqft
Price per Sqft $119
Subdivision Riverview Meadows Ph 2
MLS Listing ID U8089205
Sold Date 08/17/20
Bedrooms 4
Full Baths 2
Half Baths 1
Construction Status Inspections
HOA Fees $50/mo
HOA Y/N Yes
Year Built 2018
Annual Tax Amount $3,362
Lot Size 5,662 Sqft
Acres 0.13
Lot Dimensions 50x115
Property Description
LOW HOA, NO CDD! Immaculate, like new DR Horton Azalea model built in 2018 in the lovely community of Riverview Meadows is now available! The foyer introduces you to an open floor plan with an expansive kitchen featuring white shaker style cabinets with 42 inch uppers and crown molding, granite countertops, and plenty of cabinet space, including a spacious corner closet pantry. The large kitchen island is perfect for entertaining and casual dining. The eat-in dining room overlooks the family room with 8 foot tall triple sliders to its covered/screened lanai where you can relax and enjoy your own pond view. The home features easy to maintain, beautiful upgraded 18x18 tile flooring throughout the entire first floor, with neutral carpeting upstairs and neutral paint throughout. You'll not want for storage, as there is a second pantry area, a coat closet and also a half bath on the first floor. Head upstairs to the roomy loft that could be used as a media room for the big kids or play room for the little kids. The laundry room, including washer and dryer, is conveniently located on the second floor, and connects to the loft which surrounds three secondary bedrooms sharing a full bath. The master suite features a tray ceiling, dual vanities with granite countertops, relaxing soaker tub, separate tiled shower, and large walk in closet. New ceiling fans with remotes throughout. All secondary bedrooms have ample storage with deep walk-in closets. Garage has keyless entry, smart garage door opener, and is pre-plumbed for laundry sink. Keyless entry on front door. Two-inch blinds throughout. Brand new 4 ton Trane AC unit - upgraded by owners after building. This home is in the heart of Riverview, with easy access to 75 and the Crosstown Expressway. Don't miss out on this beauty! Schedule a showing today!
Location
State FL
County Hillsborough
Community Riverview Meadows Ph 2
Zoning PD
Rooms
Other Rooms Loft
Interior
Interior Features Ceiling Fans(s), Eat-in Kitchen, Kitchen/Family Room Combo, Thermostat, Tray Ceiling(s), Walk-In Closet(s)
Heating Central
Cooling Central Air
Flooring Carpet, Ceramic Tile
Furnishings Unfurnished
Fireplace false
Appliance Dishwasher, Disposal, Dryer, Electric Water Heater, Microwave, Range, Refrigerator, Washer
Laundry Laundry Room, Upper Level
Exterior
Exterior Feature Sidewalk, Sliding Doors
Parking Features Driveway, Garage Door Opener
Garage Spaces 2.0
Community Features Playground
Utilities Available Cable Connected, Electricity Connected, Public, Sewer Connected, Water Connected
Amenities Available Playground
View Y/N 1
Roof Type Shingle
Porch Covered, Patio, Screened
Attached Garage true
Garage true
Private Pool No
Building
Lot Description Sidewalk
Story 2
Entry Level Two
Foundation Slab
Lot Size Range Up to 10,889 Sq. Ft.
Builder Name DR Horton
Sewer Public Sewer
Water Public
Architectural Style Contemporary
Structure Type Block,Stucco
New Construction false
Construction Status Inspections
Schools
Elementary Schools Sessums-Hb
Middle Schools Rodgers-Hb
High Schools Spoto High-Hb
Others
Pets Allowed Yes
Senior Community No
Ownership Fee Simple
Monthly Total Fees $50
Acceptable Financing Cash, Conventional, FHA, VA Loan
Membership Fee Required Required
Listing Terms Cash, Conventional, FHA, VA Loan
Special Listing Condition None
Read Less
Want to know what your home might be worth? Contact us for a FREE valuation!

Our team is ready to help you sell your home for the highest possible price ASAP

© 2024 My Florida Regional MLS DBA Stellar MLS. All Rights Reserved.
Bought with ALLISON JAMES ESTATES & HOMES






