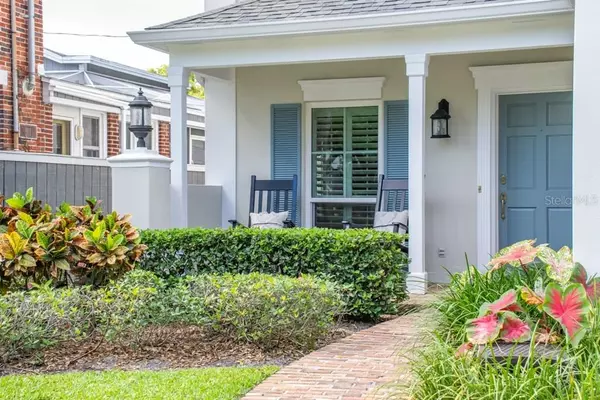$860,000
$865,000
0.6%For more information regarding the value of a property, please contact us for a free consultation.
2908 W BAY VILLA AVE Tampa, FL 33611
4 Beds
4 Baths
2,960 SqFt
Key Details
Sold Price $860,000
Property Type Single Family Home
Sub Type Single Family Residence
Listing Status Sold
Purchase Type For Sale
Square Footage 2,960 sqft
Price per Sqft $290
Subdivision Bay City Rev Map
MLS Listing ID T3249452
Sold Date 10/15/20
Bedrooms 4
Full Baths 3
Half Baths 1
Construction Status Financing,Inspections,Kick Out Clause
HOA Y/N No
Year Built 1989
Annual Tax Amount $7,338
Lot Size 5,227 Sqft
Acres 0.12
Lot Dimensions 50x105
Property Description
JUST 4 HOUSES OFF BAYSHORE BOULEVARD AWAITS YOUR NEW HOME! This fabulous two story ALL BLOCK constructed beauty with IMPACT RESISTANT WINDOWS is not only well built, but has great curb appeal! As you approach the home note the pavered walk way and inviting porch; the perfect place to visit with neighbors. This home is ideal in so many ways! Searching for formal spaces? There is a separate sitting room for intimate conversation or a grand piano. The spacious formal dining room can accommodate a table for 12 at least! The built ins and WOOD BURNING FIRE PLACE create the perfect ambiance too. Want a more casual party? Open the French doors from the dining room and relax in the family room or eat a casual meal in the breakfast nook, there are so many options in this home! Chefs will love the kitchen. From the DOUBLE OVEN to the GAS RANGE to the solid wood cabinet and ample counter space, your guests will be impressed with your culinary creations! Need an office? There is one on the first floor. Upstairs, find a master suite with a walk in closet. The master bath was recently renovated with quartz countertops, soft close drawers, a large shower and solid wood cabinets (with hidden outlets for your hair dryer and devices). The laundry room, three bedrooms and a full bath complete the upstairs. Other features include new impact resistant windows throughout, a TANKLESS GAS WATER HEATER, PLANTATION SHUTTERS, CROWN MOLDING, and so much more! Not only is it steps to Bayshore, this charmer is minutes away from downtown and in the ROOSEVELT, COLEMAN, PLANT school district! Schedule your showing today!
Location
State FL
County Hillsborough
Community Bay City Rev Map
Zoning RS-60
Rooms
Other Rooms Attic, Breakfast Room Separate, Family Room, Formal Dining Room Separate, Formal Living Room Separate, Inside Utility
Interior
Interior Features Built-in Features, Ceiling Fans(s), Crown Molding, Eat-in Kitchen, Skylight(s), Solid Surface Counters, Solid Wood Cabinets, Thermostat, Walk-In Closet(s), Window Treatments
Heating Central, Zoned
Cooling Central Air, Zoned
Flooring Carpet, Ceramic Tile, Wood
Fireplaces Type Wood Burning
Fireplace true
Appliance Built-In Oven, Convection Oven, Cooktop, Dishwasher, Disposal, Microwave, Range Hood, Refrigerator, Tankless Water Heater, Wine Refrigerator
Laundry Inside, Laundry Room, Upper Level
Exterior
Exterior Feature Fence, French Doors, Lighting
Garage Spaces 2.0
Fence Masonry
Utilities Available Cable Connected, Electricity Connected, Natural Gas Available, Water Connected
Roof Type Shingle
Porch Front Porch, Patio
Attached Garage true
Garage true
Private Pool No
Building
Lot Description City Limits, Sidewalk, Private
Story 2
Entry Level Two
Foundation Slab
Lot Size Range 0 to less than 1/4
Sewer Public Sewer
Water Public
Architectural Style Traditional
Structure Type Block,Stucco
New Construction false
Construction Status Financing,Inspections,Kick Out Clause
Schools
Elementary Schools Roosevelt-Hb
Middle Schools Coleman-Hb
High Schools Plant-Hb
Others
Senior Community No
Ownership Fee Simple
Acceptable Financing Cash, Conventional
Listing Terms Cash, Conventional
Special Listing Condition None
Read Less
Want to know what your home might be worth? Contact us for a FREE valuation!

Our team is ready to help you sell your home for the highest possible price ASAP

© 2024 My Florida Regional MLS DBA Stellar MLS. All Rights Reserved.
Bought with THE TONI EVERETT COMPANY






