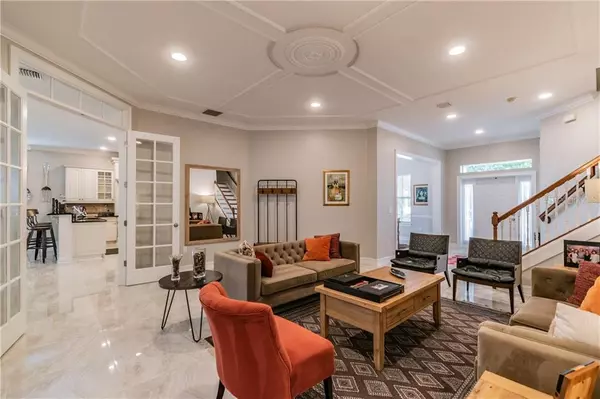$1,400,000
$1,492,000
6.2%For more information regarding the value of a property, please contact us for a free consultation.
1507 HUBBARD CT Celebration, FL 34747
6 Beds
6 Baths
4,886 SqFt
Key Details
Sold Price $1,400,000
Property Type Single Family Home
Sub Type Single Family Residence
Listing Status Sold
Purchase Type For Sale
Square Footage 4,886 sqft
Price per Sqft $286
Subdivision Celebration
MLS Listing ID S5042116
Sold Date 04/22/21
Bedrooms 6
Full Baths 5
Half Baths 1
Construction Status Inspections
HOA Fees $106/qua
HOA Y/N Yes
Year Built 2006
Annual Tax Amount $15,666
Lot Size 0.310 Acres
Acres 0.31
Property Description
ISSA custom-built Springfield Victorian located in Artisan Park on a private corner oversized conservation Lot. New roof and solar energy panels in 2019. Upgrades galore including porcelain tile floors, height ceilings, an expanded master bedroom/sitting area & a luxury kitchen with a gas cooker. This home has so many features including a covered front porch, porcelain tile, ceramic & carpet floors all replaced in 2018, including the staircase being resurfaced with wood. New interior paint in 2018, crown molding, chair rails, formal living & dining, French doors, new light fixtures. Eat-in kitchen with breakfast bar & cabinets have crown molding as well, inside laundry, the master suite is downstairs with huge walk-in closets, garden tub, separate shower & double vanity. The floor plan has been widened and lengthened to provide more living space including 8' doors throughout. In 2020 the bonus room was transformed into a full garage apartment with a new kitchen, laundry, living room & bedroom that is a source of extra income or an extremely comfortable guest house. Upgrades include GE Monogram stainless appliances with a 36" gas top cooker. The kitchen has decorative features like corbels, moldings, custom backsplash and custom hearth hood. Ubatuba granite tops with bump-outs using maple cabinets in millstone color throughout the kitchen. Marble tops in the master bath with upgraded cabinets, tile and faucets. 3-car garage. Custom pool & spa screened enclosure, Aqua Logic controlled.
Location
State FL
County Osceola
Community Celebration
Zoning OPUD
Rooms
Other Rooms Den/Library/Office, Family Room, Formal Dining Room Separate
Interior
Interior Features Crown Molding, Eat-in Kitchen, Kitchen/Family Room Combo, Open Floorplan, Solid Surface Counters, Solid Wood Cabinets, Thermostat, Vaulted Ceiling(s)
Heating Central, Electric
Cooling Central Air
Flooring Carpet, Ceramic Tile, Tile
Furnishings Unfurnished
Fireplace false
Appliance Built-In Oven, Convection Oven, Cooktop, Dishwasher, Disposal, Dryer, Electric Water Heater, Microwave, Refrigerator, Washer
Laundry Inside, Laundry Room
Exterior
Exterior Feature French Doors, Irrigation System
Parking Features Driveway, Garage Faces Side
Garage Spaces 3.0
Pool Gunite, Heated, In Ground, Lighting, Screen Enclosure
Community Features Irrigation-Reclaimed Water, Park, Playground, Pool, Sidewalks, Special Community Restrictions, Tennis Courts
Utilities Available Electricity Connected, Solar
Amenities Available Clubhouse, Fitness Center, Park, Playground, Pool, Spa/Hot Tub, Tennis Court(s), Vehicle Restrictions, Wheelchair Access
View Trees/Woods
Roof Type Shingle
Porch Covered, Deck, Enclosed, Front Porch, Rear Porch, Screened
Attached Garage true
Garage true
Private Pool Yes
Building
Lot Description Conservation Area
Story 2
Entry Level Two
Foundation Slab
Lot Size Range 1/4 to less than 1/2
Builder Name ISSA
Sewer Public Sewer
Water Public
Architectural Style Victorian
Structure Type Block,Wood Siding
New Construction false
Construction Status Inspections
Schools
Elementary Schools Celebration K-8
Middle Schools Celebration K-8
High Schools Celebration High
Others
Pets Allowed Yes
HOA Fee Include Pool,Pool,Recreational Facilities,Trash
Senior Community No
Ownership Fee Simple
Monthly Total Fees $201
Acceptable Financing Cash, Conventional
Membership Fee Required Required
Listing Terms Cash, Conventional
Special Listing Condition None
Read Less
Want to know what your home might be worth? Contact us for a FREE valuation!

Our team is ready to help you sell your home for the highest possible price ASAP

© 2024 My Florida Regional MLS DBA Stellar MLS. All Rights Reserved.
Bought with KELLER WILLIAMS AT THE LAKES






